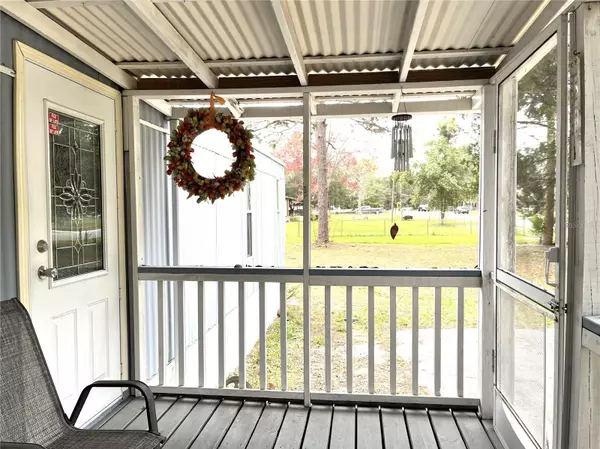$122,000
$129,000
5.4%For more information regarding the value of a property, please contact us for a free consultation.
3135 N OAKLAND TER Crystal River, FL 34428
2 Beds
2 Baths
768 SqFt
Key Details
Sold Price $122,000
Property Type Mobile Home
Sub Type Mobile Home - Pre 1976
Listing Status Sold
Purchase Type For Sale
Square Footage 768 sqft
Price per Sqft $158
Subdivision Highland Estates
MLS Listing ID T3507039
Sold Date 03/28/24
Bedrooms 2
Full Baths 2
HOA Y/N No
Originating Board Stellar MLS
Year Built 1973
Annual Tax Amount $1,167
Lot Size 0.440 Acres
Acres 0.44
Lot Dimensions 80 x 120 x 80 x 120
Property Description
2 Bedroom - 2 Bath - 1973- 768 sq ft Mobile Home in Crystal River, Florida. Adding Front and Back Screen Porches Total is 1140 sq ft. Home will come Furnished minus a few personal pieces with a complete list at the time of closing. Metal Roof had a rubber coating put on end of 2023. Front Screen Porch takes you into the Living Room. Front Storm Door has a Beautiful Glass Window. Texture Ceiling with Detailed Beams. Laminate Flooring Through Out. Kitchen has Upper/Lower Cabinets with Stainless Electric Appliances, Window over Sink, Eat at Counter with 2 Pendant Lights. Tiled Backsplash with Epoxy Countertop. Slider Door will take you out to the Back Screened Porch where Washer/Dryer with Upper Storage Cabinets are and Bar Area with Epoxy Counters, Small Sink, Lower Cabinets/Drawers. Deep Freezer. Great Over Flow Area for Family Gatherings or Picnic with Friends! Wood Deck Flooring on Both Porches. Back Inside is the Hallway Bathroom with Walk in Shower, Vanity/Sink, and Exhaust Fan. Bedroom 2 is right next to the Hall Bathroom with a Closet and 2 Windows. Opposite End of the Home is the Main Bedroom with En-Suite Bathroom. Main Bedroom has 4 windows, Closet and down a short hall the En-Suite Bathroom. En-Suite Bathroom has a Tub/Shower Combo, Water Heater Closet with Shelving for Linens, Vanity Sink and Room for Storage Shelving or Cabinet. Shed with Rolling Door is only a year old with Security Light. Metal Shed and a Pole Shed will also stay with the property. Yard has many Mature Trees. Wooded Back Yard View. Some Privacy Wood Fencing.
Location
State FL
County Citrus
Community Highland Estates
Zoning RURMH
Interior
Interior Features Ceiling Fans(s), Eat-in Kitchen, Primary Bedroom Main Floor, Thermostat, Window Treatments
Heating Electric
Cooling Central Air
Flooring Laminate
Furnishings Partially
Fireplace false
Appliance Dryer, Electric Water Heater, Exhaust Fan, Freezer, Microwave, Range, Refrigerator, Washer
Laundry Other
Exterior
Exterior Feature Private Mailbox, Rain Gutters, Sliding Doors
Parking Features Driveway
Fence Chain Link, Wire, Wood
Utilities Available Electricity Available, Phone Available, Street Lights, Water Available
Roof Type Roof Over
Porch Front Porch, Rear Porch, Screened
Garage false
Private Pool No
Building
Lot Description Paved
Entry Level One
Foundation Crawlspace
Lot Size Range 1/4 to less than 1/2
Sewer Septic Tank
Water Well
Structure Type Metal Siding
New Construction false
Schools
Elementary Schools Crystal River Primary School
Middle Schools Crystal River Middle School
High Schools Crystal River High School
Others
Senior Community No
Ownership Fee Simple
Acceptable Financing Cash, Conventional
Listing Terms Cash, Conventional
Special Listing Condition None
Read Less
Want to know what your home might be worth? Contact us for a FREE valuation!

Our team is ready to help you sell your home for the highest possible price ASAP

© 2024 My Florida Regional MLS DBA Stellar MLS. All Rights Reserved.
Bought with STELLAR NON-MEMBER OFFICE






