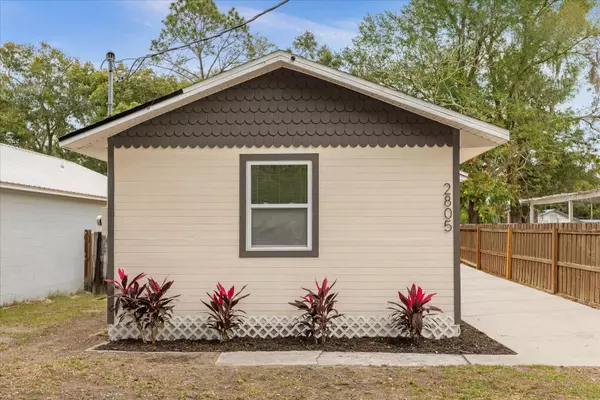$327,900
$324,900
0.9%For more information regarding the value of a property, please contact us for a free consultation.
2805 MAYER ST Orlando, FL 32806
2 Beds
1 Bath
710 SqFt
Key Details
Sold Price $327,900
Property Type Single Family Home
Sub Type Single Family Residence
Listing Status Sold
Purchase Type For Sale
Square Footage 710 sqft
Price per Sqft $461
Subdivision Interlake Park Second Add
MLS Listing ID O6171923
Sold Date 03/26/24
Bedrooms 2
Full Baths 1
Construction Status Appraisal,Financing,Inspections
HOA Y/N No
Originating Board Stellar MLS
Year Built 1960
Annual Tax Amount $2,015
Lot Size 5,662 Sqft
Acres 0.13
Property Description
Discover the charm of minimalist living in this cozy 2-bedroom, 1-bathroom "bungalow style" home nestled in the sought-after "Sodo" area. This thoughtfully designed home offers a perfect blend of comfort and functionality.
Step inside to find a well-appointed living space with clever storage solutions and an open layout that maximizes every inch. The kitchen is equipped with modern appliances, quartz counter tops, and efficient cabinetry, making meal preparation a breeze.
Two snug bedrooms provide a peaceful retreat, while the stylish bathroom features contemporary fixtures. The highlight of this quaint home is the inviting deck on the back, where you can unwind and enjoy the serene surroundings.
Located in the desirable "Sodo" neighborhood, you'll have easy access to local amenities, parks, and vibrant community events. Embrace a simpler lifestyle without compromising on quality and convenience.
Don't miss the opportunity to make this charming house your own. Experience the joy of compact living in a prime location. Schedule a viewing today!
Location
State FL
County Orange
Community Interlake Park Second Add
Zoning R-1A
Interior
Interior Features Eat-in Kitchen, Kitchen/Family Room Combo, Solid Surface Counters, Solid Wood Cabinets, Stone Counters, Walk-In Closet(s)
Heating Central
Cooling Central Air
Flooring Laminate
Fireplace false
Appliance Disposal, Electric Water Heater, Range, Refrigerator
Laundry Inside, Laundry Room
Exterior
Exterior Feature Private Mailbox, Sliding Doors
Fence Fenced
Utilities Available Cable Connected, Electricity Connected, Natural Gas Available
Roof Type Shingle
Porch Deck
Garage false
Private Pool No
Building
Lot Description Landscaped, Paved
Story 1
Entry Level One
Foundation Crawlspace
Lot Size Range 0 to less than 1/4
Sewer Septic Tank
Water Public
Structure Type Wood Frame
New Construction false
Construction Status Appraisal,Financing,Inspections
Schools
Elementary Schools Blankner Elem
Middle Schools Blankner School (K-8)
High Schools Boone High
Others
Senior Community No
Ownership Fee Simple
Acceptable Financing Cash, Conventional, FHA, VA Loan
Listing Terms Cash, Conventional, FHA, VA Loan
Special Listing Condition None
Read Less
Want to know what your home might be worth? Contact us for a FREE valuation!

Our team is ready to help you sell your home for the highest possible price ASAP

© 2024 My Florida Regional MLS DBA Stellar MLS. All Rights Reserved.
Bought with ALL REAL ESTATE & INVESTMENTS






