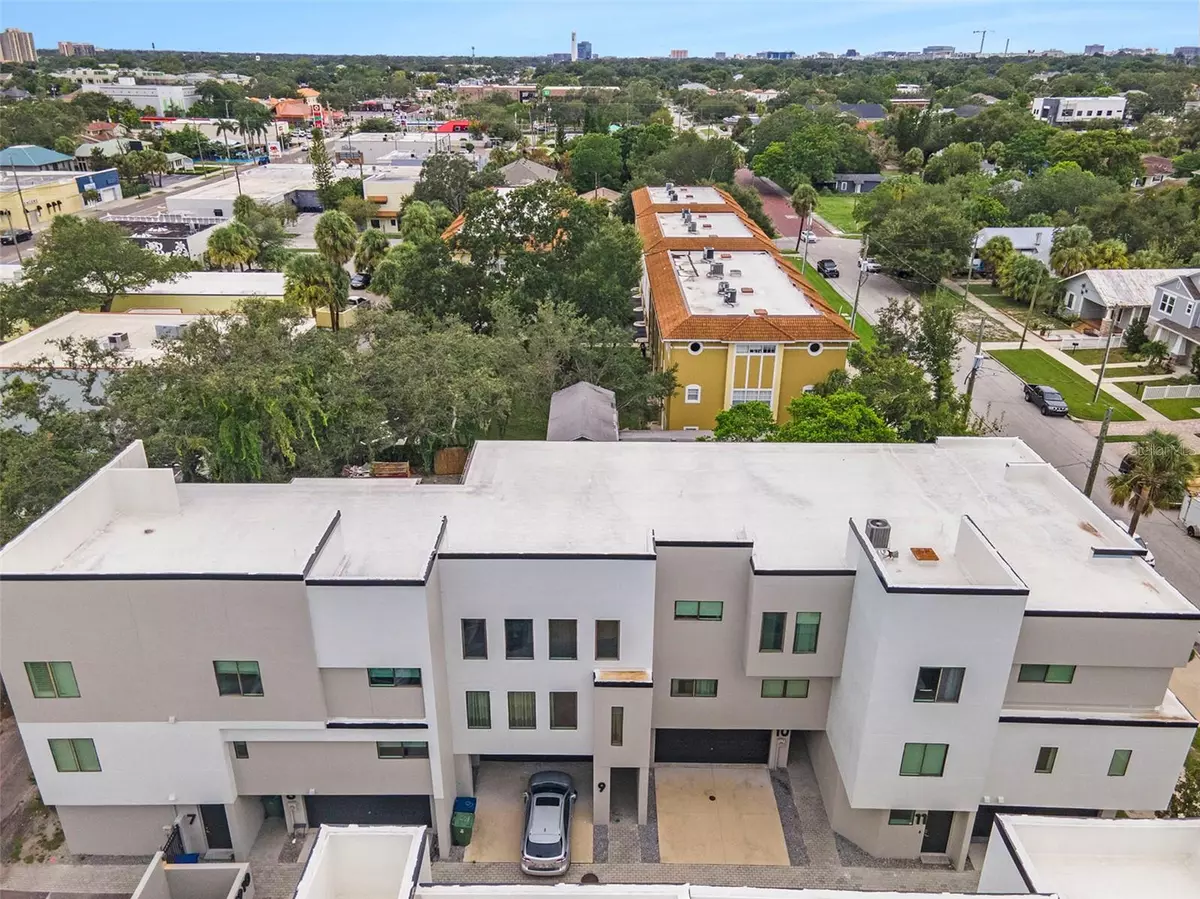$540,000
$560,000
3.6%For more information regarding the value of a property, please contact us for a free consultation.
1910 W NORTH A ST #8 Tampa, FL 33606
3 Beds
3 Baths
1,944 SqFt
Key Details
Sold Price $540,000
Property Type Townhouse
Sub Type Townhouse
Listing Status Sold
Purchase Type For Sale
Square Footage 1,944 sqft
Price per Sqft $277
Subdivision 1910 Urban North Twnhms
MLS Listing ID T3469485
Sold Date 03/22/24
Bedrooms 3
Full Baths 2
Half Baths 1
Construction Status Inspections
HOA Fees $325/mo
HOA Y/N Yes
Originating Board Stellar MLS
Year Built 2016
Annual Tax Amount $7,549
Lot Size 435 Sqft
Acres 0.01
Lot Dimensions 34.33 x 24.67
Property Description
One or more photo(s) has been virtually staged. Seller is offering $10,000 in seller credits!! Priced to sell!
A fantastic opportunity, this home features a modern interior and contains large entertainment spaces, well-proportioned rooms, a bonus space downstairs, a flow-through living/dining area, and generous living spaces. On the first floor is your spacious 2-car garage and a bonus area (19x10) that is open for endless creativity - use this space for a home gym well away from your sleeping quarters, a home office, a game room, sitting area, you design it! The second floor boasts your extensive and open living room, a large dining area, and a beautiful kitchen with dark wooden cabinetry. You will also find your laundry closet and a half bathroom on the second floor. Head up to the third floor for your comfortably sized master bedroom that benefits from custom closet build-ins that maximize your storage space. Accented with sleek materials, the well-maintained master bathroom features a walk-in shower, granite countertops, and tiled flooring. The additional 2 generously sized bedrooms and a second full bathroom with a walk-in tub share the third floor. Secure your spot in this small, 12-unit community in a desirable part of North Hyde Park. Enjoy city living at its finest, this is the perfect location for exploring all of what Tampa has to offer! This townhome is located minutes away from some of Tampa’s hottest attractions including Sparkman Wharf, Hyde Park Village, Riverwalk, Armature Works, Downtown Tampa, Channelside, Bayshore, Tampa International Airport (TPA), The University of Tampa, and so much more! This home is the perfect blend of convenience, luxury, and comfort. Seller motivated, schedule your showing today.
Location
State FL
County Hillsborough
Community 1910 Urban North Twnhms
Zoning PD
Interior
Interior Features Built-in Features, High Ceilings, Kitchen/Family Room Combo, Living Room/Dining Room Combo, PrimaryBedroom Upstairs, Solid Surface Counters, Thermostat
Heating Central, Electric
Cooling Central Air
Flooring Carpet, Tile, Wood
Furnishings Unfurnished
Fireplace false
Appliance Dishwasher, Dryer, Electric Water Heater, Microwave, Range, Refrigerator, Washer, Water Softener
Laundry Laundry Closet, Upper Level
Exterior
Exterior Feature Sidewalk
Parking Features Alley Access, Garage Door Opener, Ground Level, On Street
Garage Spaces 2.0
Community Features Community Mailbox, No Truck/RV/Motorcycle Parking, Sidewalks
Utilities Available Cable Available, Electricity Connected, Public, Sewer Connected, Street Lights, Water Connected
Amenities Available Maintenance
Roof Type Membrane,Shingle
Porch None
Attached Garage true
Garage true
Private Pool No
Building
Lot Description Sidewalk, Street Brick, Paved
Story 3
Entry Level Three Or More
Foundation Block
Lot Size Range 0 to less than 1/4
Sewer Public Sewer
Water Public
Structure Type Block,Stucco,Wood Frame
New Construction false
Construction Status Inspections
Schools
Elementary Schools Mitchell-Hb
Middle Schools Wilson-Hb
High Schools Plant-Hb
Others
Pets Allowed Breed Restrictions, Yes
HOA Fee Include Maintenance Structure,Maintenance Grounds,Management,Pest Control,Sewer,Trash,Water
Senior Community No
Ownership Fee Simple
Monthly Total Fees $325
Acceptable Financing Assumable, Cash, Conventional, Other, VA Loan
Membership Fee Required Required
Listing Terms Assumable, Cash, Conventional, Other, VA Loan
Num of Pet 2
Special Listing Condition None
Read Less
Want to know what your home might be worth? Contact us for a FREE valuation!

Our team is ready to help you sell your home for the highest possible price ASAP

© 2024 My Florida Regional MLS DBA Stellar MLS. All Rights Reserved.
Bought with SOUTH CEDAR REAL ESTATE, INC






