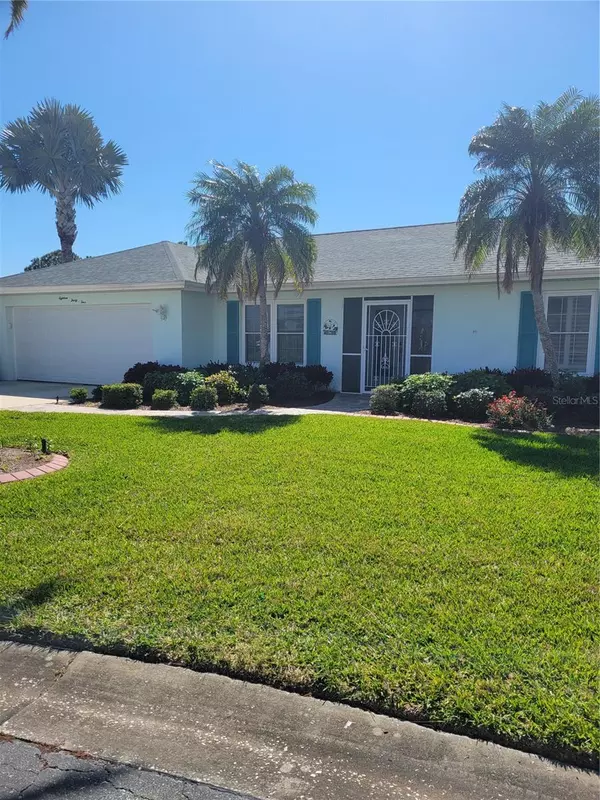$605,000
$639,900
5.5%For more information regarding the value of a property, please contact us for a free consultation.
1834 FLAMETREE LN Venice, FL 34293
3 Beds
2 Baths
2,261 SqFt
Key Details
Sold Price $605,000
Property Type Single Family Home
Sub Type Single Family Residence
Listing Status Sold
Purchase Type For Sale
Square Footage 2,261 sqft
Price per Sqft $267
Subdivision Heritage Lake Estates
MLS Listing ID N6131449
Sold Date 03/21/24
Bedrooms 3
Full Baths 2
Construction Status Inspections,Kick Out Clause
HOA Fees $41/ann
HOA Y/N Yes
Originating Board Stellar MLS
Year Built 1985
Annual Tax Amount $2,697
Lot Size 0.390 Acres
Acres 0.39
Property Description
Stunning 3 bedroom 2 bath pool home nestled in sought-after Jacaranda West locale. The open-concept design and large lanai are perfect for entertaining friends or family gatherings. A focal point of the home, the spacious kitchen boasts an abundance of cabinet space and solid surface counters. Retreat to the expansive master bedroom with its substantial walk-in closet and ensuite bathroom. Embracing the Florida lifestyle, the screened lanai seamlessly connects indoor and outdoor spaces, overlooking the inviting in ground pool. The home has hurricane windows and doors as well as a hurricane screen for the Lanai. Conveniently located near beaches, downtown Venice, shopping, and dining options, this home epitomizes Florida living at its finest. Schedule your appointment before it's too late.
Location
State FL
County Sarasota
Community Heritage Lake Estates
Zoning RSF2
Rooms
Other Rooms Breakfast Room Separate
Interior
Interior Features Cathedral Ceiling(s), Ceiling Fans(s), Eat-in Kitchen, Kitchen/Family Room Combo, Solid Surface Counters, Split Bedroom, Walk-In Closet(s), Window Treatments
Heating Electric
Cooling Central Air
Flooring Tile
Fireplace false
Appliance Dishwasher, Disposal, Dryer, Electric Water Heater, Freezer, Microwave, Range, Refrigerator, Washer, Wine Refrigerator
Laundry Laundry Room
Exterior
Exterior Feature Irrigation System, Lighting, Rain Gutters, Sliding Doors
Parking Features Garage Door Opener
Garage Spaces 2.0
Fence Chain Link
Pool Gunite, In Ground, Screen Enclosure, Solar Heat
Utilities Available Cable Available, Electricity Connected, Sewer Connected, Sprinkler Meter, Underground Utilities, Water Connected
Waterfront Description Lake
View Y/N 1
View Pool
Roof Type Shingle
Porch Deck, Patio, Rear Porch, Screened
Attached Garage true
Garage true
Private Pool Yes
Building
Lot Description In County, Landscaped, Level
Story 1
Entry Level One
Foundation Slab
Lot Size Range 1/4 to less than 1/2
Sewer Public Sewer
Water Canal/Lake For Irrigation, Public
Architectural Style Traditional
Structure Type Block,Concrete,Stucco
New Construction false
Construction Status Inspections,Kick Out Clause
Schools
Elementary Schools Garden Elementary
Middle Schools Venice Area Middle
High Schools Venice Senior High
Others
Pets Allowed Yes
Senior Community No
Ownership Fee Simple
Monthly Total Fees $41
Acceptable Financing Cash, Conventional
Membership Fee Required Required
Listing Terms Cash, Conventional
Special Listing Condition None
Read Less
Want to know what your home might be worth? Contact us for a FREE valuation!

Our team is ready to help you sell your home for the highest possible price ASAP

© 2024 My Florida Regional MLS DBA Stellar MLS. All Rights Reserved.
Bought with COLDWELL BANKER REALTY






