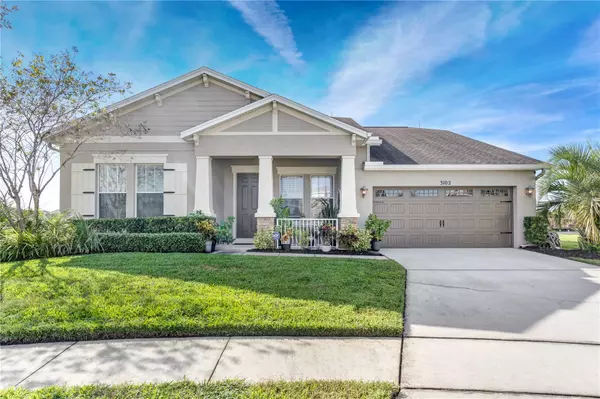$598,622
$625,000
4.2%For more information regarding the value of a property, please contact us for a free consultation.
3102 BASS BOAT WAY Kissimmee, FL 34746
4 Beds
3 Baths
2,190 SqFt
Key Details
Sold Price $598,622
Property Type Single Family Home
Sub Type Single Family Residence
Listing Status Sold
Purchase Type For Sale
Square Footage 2,190 sqft
Price per Sqft $273
Subdivision Shingle Creek Rev At Oaks Ph 05
MLS Listing ID O6157459
Sold Date 03/20/24
Bedrooms 4
Full Baths 3
HOA Fees $37/ann
HOA Y/N Yes
Originating Board Stellar MLS
Year Built 2011
Annual Tax Amount $4,909
Lot Size 0.260 Acres
Acres 0.26
Property Description
Extremely rare opportunity to own a pristine lakefront home with a southwest facing pool that oversees the lake at the end of a cul-de-sac on an extra large lot. This well maintained home comes fully furnished perfect for a forever home or vacation home. This home is located in a golf community. Shopping is right across the Oaks Community entrance with plenty more shopping options close by. Located around hospitals, theme parks, and highways, with the airport not far away. This is a quiet haven for those who cherish life on the water. With 150’ of the back yard cradling the edge of a pristine lake, the home beckons boating enthusiasts, with direct access to Lake Tohopekaliga, known for its wildlife and conservation areas, fishing, and skiing. It’s the dream spot for those serene early morning fishing trips or a leisurely boat ride at dusk. Updated kitchen, equipped with upgraded appliances for those holiday gatherings. Stepping out to the covered patio, a screened in private pool awaits with a sunset view of the lake. It's the kind of spot where one can unwind after a day at work or a day of play on the lake. SHORT-TERM RENTALS ARE NOT PERMITTED.
Location
State FL
County Osceola
Community Shingle Creek Rev At Oaks Ph 05
Zoning AE
Rooms
Other Rooms Attic, Formal Dining Room Separate, Formal Living Room Separate, Great Room
Interior
Interior Features Ceiling Fans(s), Crown Molding, Eat-in Kitchen, High Ceilings, Kitchen/Family Room Combo, Open Floorplan, Solid Surface Counters, Solid Wood Cabinets, Stone Counters, Thermostat, Walk-In Closet(s)
Heating Central
Cooling Central Air
Flooring Tile
Furnishings Furnished
Fireplace false
Appliance Dishwasher, Disposal, Dryer, Electric Water Heater, Microwave, Range, Refrigerator, Washer
Laundry Laundry Room
Exterior
Exterior Feature Irrigation System, Sidewalk, Sliding Doors
Parking Features Driveway, Garage Door Opener
Garage Spaces 2.0
Pool In Ground, Lighting, Screen Enclosure
Community Features Golf Carts OK, Golf, Sidewalks, Tennis Courts
Utilities Available BB/HS Internet Available, Cable Connected, Electricity Connected, Public, Street Lights, Underground Utilities, Water Connected
Amenities Available Basketball Court, Playground, Recreation Facilities, Tennis Court(s)
Waterfront Description Lake
View Y/N 1
Water Access 1
Water Access Desc Lake,Lake - Chain of Lakes
View Pool, Water
Roof Type Shingle
Porch Covered, Front Porch, Patio, Rear Porch, Screened
Attached Garage true
Garage true
Private Pool Yes
Building
Lot Description Cul-De-Sac, City Limits, Landscaped, On Golf Course, Oversized Lot, Sidewalk, Paved
Entry Level One
Foundation Slab
Lot Size Range 1/4 to less than 1/2
Sewer Public Sewer
Water Public
Architectural Style Florida
Structure Type Block,Stucco
New Construction false
Others
Pets Allowed Breed Restrictions, Yes
HOA Fee Include Common Area Taxes,Escrow Reserves Fund,Maintenance Grounds,Recreational Facilities
Senior Community No
Ownership Fee Simple
Monthly Total Fees $37
Acceptable Financing Cash, Conventional, FHA, USDA Loan, VA Loan
Membership Fee Required Required
Listing Terms Cash, Conventional, FHA, USDA Loan, VA Loan
Num of Pet 2
Special Listing Condition None
Read Less
Want to know what your home might be worth? Contact us for a FREE valuation!

Our team is ready to help you sell your home for the highest possible price ASAP

© 2024 My Florida Regional MLS DBA Stellar MLS. All Rights Reserved.
Bought with STELLAR NON-MEMBER OFFICE






