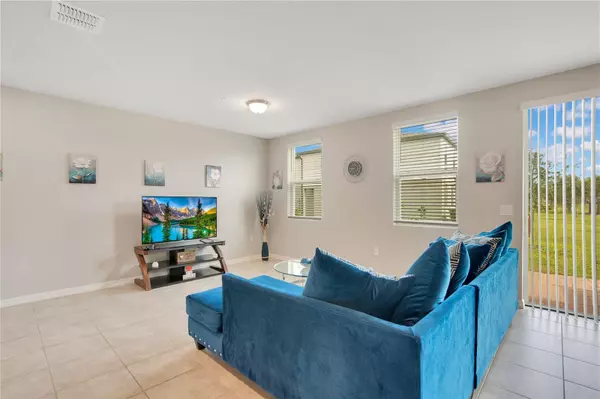$375,000
$384,900
2.6%For more information regarding the value of a property, please contact us for a free consultation.
2561 RED SPRUCE WAY Ocoee, FL 34761
3 Beds
3 Baths
1,570 SqFt
Key Details
Sold Price $375,000
Property Type Townhouse
Sub Type Townhouse
Listing Status Sold
Purchase Type For Sale
Square Footage 1,570 sqft
Price per Sqft $238
Subdivision Greens/Frst Lake Ph 1
MLS Listing ID O6161683
Sold Date 03/18/24
Bedrooms 3
Full Baths 2
Half Baths 1
HOA Fees $165/mo
HOA Y/N Yes
Originating Board Stellar MLS
Year Built 2021
Annual Tax Amount $4,076
Lot Size 2,613 Sqft
Acres 0.06
Property Description
Welcome to your new abode! This inviting 3 bedroom,2.5 bathroom townhome offers an ideal blend of comfort, convenience, and modern living in the heart of Ocoee.
As you step inside, you'll be greeted by an airy and spacious living area boasting high ceilings, large windows ad tile floors. The open-concept layout seamlessly connects the living, dining, and kitchen areas, making it perfect for both entertaining guests and enjoying quiet evenings at home.
The well-appointed kitchen is a chef's dream, equipped with stainless steel appliances, ample cabinet spac and granite counter tops, offering both functionality and style.
Upstairs, you'll find generously sized bedrooms. The master suite provides a peaceful retreat with its private ensuite.
This townhome also features a private patio, community pool, dog park and access to the West Orange Trail with winds right through the community.
Conveniently located near schools, parks, shopping centers and golf course, this residence offers easy access to everything you need while still providing a quiet oasis away from the hustle and bustle.
Location
State FL
County Orange
Community Greens/Frst Lake Ph 1
Zoning PUD
Interior
Interior Features Ceiling Fans(s), Eat-in Kitchen, Kitchen/Family Room Combo, Living Room/Dining Room Combo, PrimaryBedroom Upstairs, Open Floorplan, Solid Surface Counters, Stone Counters, Thermostat, Window Treatments
Heating Heat Pump
Cooling Central Air
Flooring Carpet, Tile
Fireplace false
Appliance Dishwasher, Disposal, Electric Water Heater, Microwave, Range, Refrigerator
Laundry Inside, Laundry Room, Upper Level
Exterior
Exterior Feature Sliding Doors
Garage Spaces 2.0
Community Features Dog Park, Playground, Pool
Utilities Available BB/HS Internet Available, Cable Available, Electricity Connected, Public, Street Lights, Water Connected
Amenities Available Playground, Pool
Roof Type Shingle
Attached Garage true
Garage true
Private Pool No
Building
Story 2
Entry Level One
Foundation Slab
Lot Size Range 0 to less than 1/4
Sewer Public Sewer
Water Public
Structure Type Block
New Construction false
Others
Pets Allowed Yes
HOA Fee Include Pool,Maintenance Grounds
Senior Community No
Ownership Fee Simple
Monthly Total Fees $165
Acceptable Financing Cash, Conventional, FHA, VA Loan
Membership Fee Required Required
Listing Terms Cash, Conventional, FHA, VA Loan
Special Listing Condition None
Read Less
Want to know what your home might be worth? Contact us for a FREE valuation!

Our team is ready to help you sell your home for the highest possible price ASAP

© 2024 My Florida Regional MLS DBA Stellar MLS. All Rights Reserved.
Bought with WRA BUSINESS & REAL ESTATE






