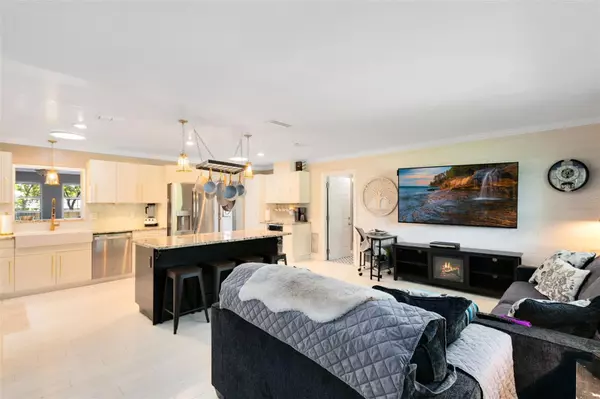$355,000
$364,900
2.7%For more information regarding the value of a property, please contact us for a free consultation.
105 SUE DR Altamonte Springs, FL 32714
3 Beds
2 Baths
1,483 SqFt
Key Details
Sold Price $355,000
Property Type Single Family Home
Sub Type Single Family Residence
Listing Status Sold
Purchase Type For Sale
Square Footage 1,483 sqft
Price per Sqft $239
Subdivision Triangle Terrace
MLS Listing ID O6144378
Sold Date 03/06/24
Bedrooms 3
Full Baths 2
Construction Status Appraisal,Financing,Inspections
HOA Y/N No
Originating Board Stellar MLS
Year Built 1973
Annual Tax Amount $2,900
Lot Size 0.280 Acres
Acres 0.28
Lot Dimensions 90x134
Property Description
BRAND NEW A/C! Situated on a quiet, dead end street, this beautifully maintained home has been well loved and cared for by its current owners. Nestled on an oversized lot, where comfort and style come together seamlessly, in an AMAZING LOCATION! As you approach, a charming covered front porch beckons you inside. Step through the front door, and you'll be greeted by a spacious and inviting family room that seamlessly flows into the kitchen, creating a light-filled and open living space. A shiplap accent wall adds a warm and welcoming touch to the room. The kitchen boasts beautiful updates and modern amenities. A striking granite-topped breakfast bar and counters serve as the centerpiece, complemented by ample cabinet space for all your storage needs. Stainless steel appliances, including a gas stove and wine fridge, cater to the needs of any aspiring chef. The farmhouse sink and tile backsplash add a touch of sophistication to this culinary haven. Adjacent to the kitchen, you'll discover a spacious laundry room with fresh new floors and additional storage space. Your furry family members will appreciate their very own pampering station, complete with a convenient dog bath. Venture from the kitchen to the living room and dining room combination, where a stone front wood-burning fireplace takes center stage, creating a cozy atmosphere. This space offers a delightful view of the pool and features a pass-through window from the kitchen, perfect for serving up movie night or game day snacks. For those seeking relaxation and entertainment, step onto the fantastic, screened lanai, adorned with a captivating coastal mural. This idyllic spot is ideal for unwinding or hosting gatherings. Back inside, you’ll find the master bedroom, just off the living room, features a charming wood accent wall. The master en suite bath, accessible from the living room, doubles as a guest bath and boasts a tiled walk-in shower for your convenience. Two additional guest bedrooms and a full hall bath with a tub/shower combo complete the interior living spaces. Beyond the screened lanai, a deck overlooks your sparkling above-ground pool, offering the perfect place to soak up the Florida sun. The fully fenced backyard provides ample space to enjoy the outdoors, and you'll even find a banana tree and grape vines for delicious homegrown treats. Additional features of this remarkable home include an on-demand water heater and wiring for a whole-house generator, complete with a new panel and transfer switch. Crown molding throughout the home adds a touch of timeless elegance. LOCATION, LOCATION, LOCATION! You'll enjoy top rated schools nearby and convenient access to plenty of local shopping and dining options! With its wonderful updates, spacious living areas, and an inviting outdoor oasis, the only thing missing here is YOU! Stop dreaming and start packing, you’ve found HOME!
Location
State FL
County Seminole
Community Triangle Terrace
Zoning R-1AA
Rooms
Other Rooms Family Room, Inside Utility
Interior
Interior Features Ceiling Fans(s), Crown Molding, Eat-in Kitchen, Kitchen/Family Room Combo, Living Room/Dining Room Combo, Stone Counters
Heating Central, Electric
Cooling Central Air
Flooring Bamboo, Tile
Fireplaces Type Living Room, Wood Burning
Fireplace true
Appliance Dishwasher, Dryer, Microwave, Range, Refrigerator, Trash Compactor, Washer
Laundry Inside, Laundry Room
Exterior
Exterior Feature Irrigation System, Lighting, Rain Gutters, Sidewalk
Fence Wood
Pool Above Ground, Deck
Utilities Available Cable Available, Electricity Connected, Sewer Connected
Roof Type Shingle
Porch Deck, Front Porch, Patio, Screened
Garage false
Private Pool Yes
Building
Lot Description Street Dead-End, Paved
Story 1
Entry Level One
Foundation Slab
Lot Size Range 1/4 to less than 1/2
Sewer Septic Tank
Water Well
Structure Type Block,Concrete
New Construction false
Construction Status Appraisal,Financing,Inspections
Schools
Elementary Schools Wekiva Elementary
Middle Schools Teague Middle
High Schools Lake Brantley High
Others
Pets Allowed Yes
Senior Community No
Pet Size Extra Large (101+ Lbs.)
Ownership Fee Simple
Acceptable Financing Cash, Conventional, FHA, VA Loan
Listing Terms Cash, Conventional, FHA, VA Loan
Special Listing Condition None
Read Less
Want to know what your home might be worth? Contact us for a FREE valuation!

Our team is ready to help you sell your home for the highest possible price ASAP

© 2024 My Florida Regional MLS DBA Stellar MLS. All Rights Reserved.
Bought with HENRY ELI REAL ESTATE LLC






