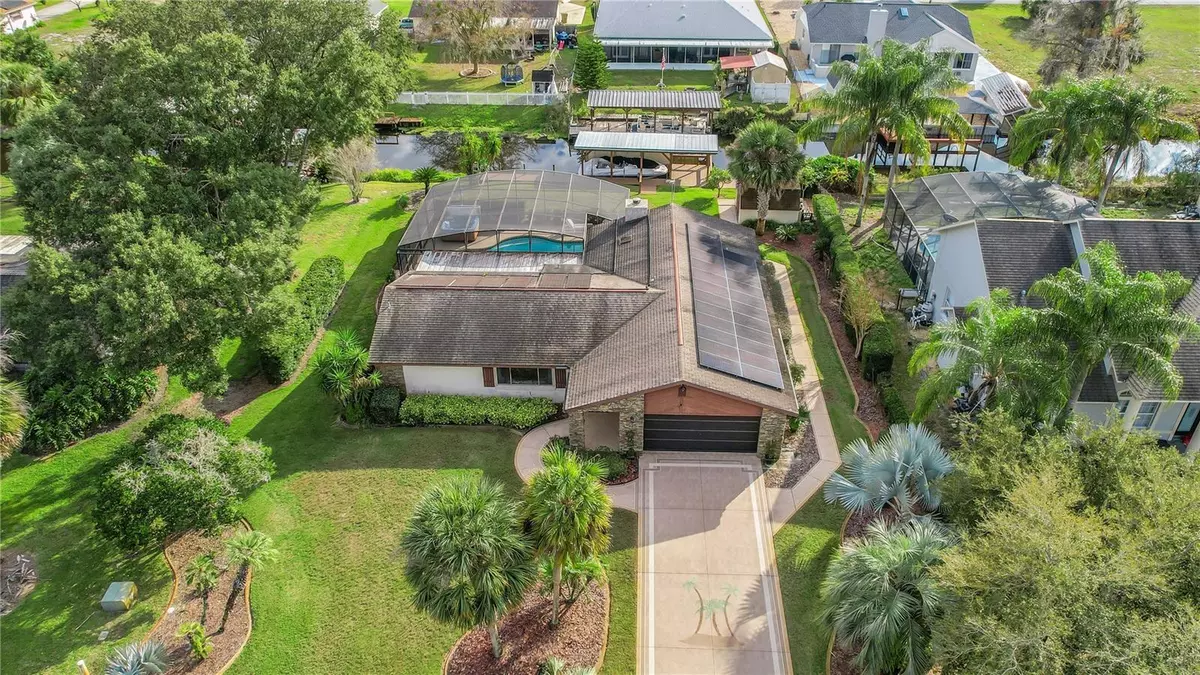$499,900
$499,900
For more information regarding the value of a property, please contact us for a free consultation.
12338 S PUTNEY CT Leesburg, FL 34788
3 Beds
2 Baths
1,687 SqFt
Key Details
Sold Price $499,900
Property Type Single Family Home
Sub Type Single Family Residence
Listing Status Sold
Purchase Type For Sale
Square Footage 1,687 sqft
Price per Sqft $296
Subdivision Pine Harbour
MLS Listing ID G5077216
Sold Date 02/29/24
Bedrooms 3
Full Baths 2
Construction Status Appraisal,Inspections
HOA Y/N No
Originating Board Stellar MLS
Year Built 1986
Annual Tax Amount $4,204
Lot Size 0.280 Acres
Acres 0.28
Lot Dimensions 100x120
Property Description
CANAL FRONT HOME LOCATED ON .28 ACRE LOT! BEAUTIFUL TURNKEY POOL HOME WITH PRIVATE COVERED BOAT DOCK WITH LIFT AND ACCESS TO LAKE EUSTIS & THE HARRIS CHAIN-OF-LAKES which leads you to the Gulf of Mexico or all the way to Jacksonville! No HOA on this highly amazing neighborhood of Pine Harbour in Leesburg. This Home is open and bright with Volume Ceilings! Enjoy low energy bills with two year old solar panels ($30,000 value) and a New Architectural Roof to be installed prior to closing with the Solar Company removing and reinstalling so you can enjoy years of savings!! The average monthly electric bill runs $70.00. Some of the outdoor upgrades include: New Irrigation Pump & Motor (7/23), New Pool Pump & Motor (2021), New Salt Water System (2021), New Pool Cage Screen (2021), New Boathouse Aluminum Roof, & New Lift Motor (2022) and resurfaced pool and pool deck. They Refurbished the workshop/shed (w/electric) and Replaced all exterior walkway wood & dock with composite wood. In addition to these items, the oversized 2 car garage has a central vaccum system, pull down attic stairs and the garage door opener has been replaced along with adding an electric screen and so much more! Some of the inside upgrades include: New HVAC (2018), New Water Heater (12/23), New cabinets in kitchen, water filtration system rebuilt in Jan 2024, newer SS appliances, All original windows have been replaced with double pane windows plus a Security Sytem. Upon entering the home notice the large covered porch leading up to the entry door. The foyer opens up into the living room which is connected to the dining room area. The kitchen is very functional and has seating in addition to a breakfast nook area and leads into the family room. This room is big enough for the whole Family to Gather around the wood burning Fireplace for cold nights or head out the sliding glass doors that lead out to the covered Lanai and Pool area for your hot summer days. Spacious Master bedroom has a large walk-in closet and sliders that lead to the lanai/pool area as well. Both of the guest bedrooms are very large with spacious closets. Two more bonus' are the Inside laundry area and the large kitchen pantry. You can enjoy taking your boat out on the water or relax in the covered boathouse for the day. This Home is in a nice quiet Neighborhood close to 441 and shopping just a short drive to Eustis, Grand Island and Mount Dora! Seller is offering the 2004 Tahoe Model #222, Chevy 5.0 V8 Engine Boat that is 22' long with approx 300 hours of use for $12,000. Call today for a private showing of this One of a Kind, Very Well Maintained, Water Front Home, you don't want to miss out on this opportunity!
Location
State FL
County Lake
Community Pine Harbour
Zoning R-6
Rooms
Other Rooms Family Room
Interior
Interior Features Ceiling Fans(s), Eat-in Kitchen, High Ceilings, Living Room/Dining Room Combo, Split Bedroom, Walk-In Closet(s), Window Treatments
Heating Electric
Cooling Central Air
Flooring Carpet, Ceramic Tile
Fireplaces Type Wood Burning
Furnishings Turnkey
Fireplace true
Appliance Dishwasher, Dryer, Microwave, Range, Refrigerator, Washer
Laundry Inside, Laundry Room
Exterior
Exterior Feature Private Mailbox, Rain Gutters, Sliding Doors
Parking Features Oversized
Garage Spaces 2.0
Utilities Available BB/HS Internet Available, Cable Available, Electricity Available, Water Available
Waterfront Description Canal Front
View Y/N 1
Water Access 1
Water Access Desc Canal - Freshwater
View Pool, Water
Roof Type Shingle
Porch Covered, Rear Porch, Screened
Attached Garage true
Garage true
Private Pool No
Building
Lot Description In County, Landscaped, Paved
Story 1
Entry Level One
Foundation Slab
Lot Size Range 1/4 to less than 1/2
Sewer Septic Tank
Water Public
Architectural Style Custom
Structure Type Block,Stucco
New Construction false
Construction Status Appraisal,Inspections
Others
Pets Allowed Yes
Senior Community No
Ownership Fee Simple
Acceptable Financing Cash, Conventional
Listing Terms Cash, Conventional
Special Listing Condition None
Read Less
Want to know what your home might be worth? Contact us for a FREE valuation!

Our team is ready to help you sell your home for the highest possible price ASAP

© 2024 My Florida Regional MLS DBA Stellar MLS. All Rights Reserved.
Bought with CENTURY 21 ALTON CLARK






