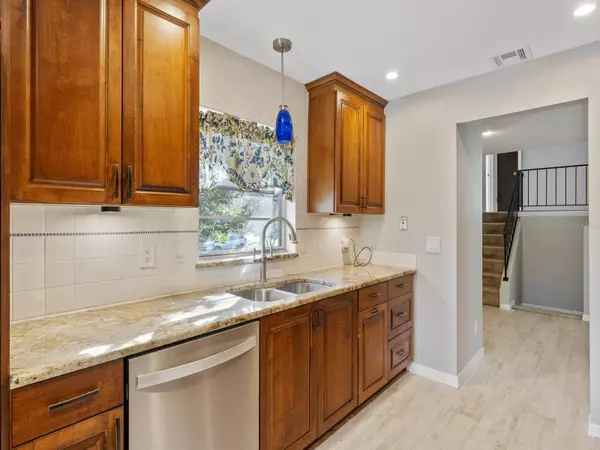$450,000
$449,900
For more information regarding the value of a property, please contact us for a free consultation.
388 BEECHWOOD LN Altamonte Springs, FL 32714
4 Beds
3 Baths
2,416 SqFt
Key Details
Sold Price $450,000
Property Type Single Family Home
Sub Type Single Family Residence
Listing Status Sold
Purchase Type For Sale
Square Footage 2,416 sqft
Price per Sqft $186
Subdivision Spring Oaks Unit 6
MLS Listing ID O6168360
Sold Date 02/26/24
Bedrooms 4
Full Baths 2
Half Baths 1
Construction Status Appraisal,Financing,Inspections
HOA Y/N No
Originating Board Stellar MLS
Year Built 1979
Annual Tax Amount $2,279
Lot Size 10,454 Sqft
Acres 0.24
Property Description
Spacious split level in the desirable Altamonte Springs neighborhood of Spring Oaks. The first floor is a big two car garage with work bench and a half bath, an inside laundry room and large family room overlooking the screened in pool, spa and patio through french doors. Go past the half bath and storage closet to a small set of stairs that leads to the double front door, coat closet and foyer. Step to the left and you have entered a large formal living room, past the entrance to the recently updated kitchen with a bright dinette area at the far end with a second entrance that leads to the formal dining room which opens to the living room. One more small set of stairs off the foyer lead to the upstairs four bedrooms. A left turn at the landing leads to an en suite large master bedroom with a closet that covers one whole wall of the bedroom. The updated master bathroom has a tiled shower, double sinks, stone counter, second clothes closet and linen closet. Down the hall is a second bedroom, another hall closet and a second updated bath with tub, skylight, stone counter and another closet tucked behind the open door. Continuing down the hall is the third bedroom., which is the largest of the secondary bedrooms. The hallway ends into the fourth bedroom that matches the size of the second bedroom. Besides the updated baths and kitchen there is a newer roof, outside and inside paint new electrical box, Massey termite bond and a whole house solar system that reduced the electric bill from $300 to $400 or higher to $40 to $100 plus a $225 solar payment. The payoff for the solar panels is included in the price or you may assume the loan and reduce the price accordingly Location is a short walk or bike ride to the Westmonte Recreation Park, lots of shopping and entertainment both east and west. Sold As Is with one year home warranty. Bedroom Closet Type: Built In Closet (Primary Bedroom).
Location
State FL
County Seminole
Community Spring Oaks Unit 6
Zoning PUD-RES
Interior
Interior Features Ceiling Fans(s), Eat-in Kitchen, Living Room/Dining Room Combo, PrimaryBedroom Upstairs, Skylight(s), Solid Surface Counters, Solid Wood Cabinets, Stone Counters
Heating Central, Electric
Cooling Central Air
Flooring Carpet, Tile
Fireplace false
Appliance Dishwasher, Disposal, Electric Water Heater, Ice Maker, Range, Range Hood, Refrigerator, Water Softener
Laundry Electric Dryer Hookup, Inside, Laundry Room, Washer Hookup
Exterior
Exterior Feature French Doors, Private Mailbox, Rain Barrel/Cistern(s), Rain Gutters, Sidewalk
Garage Spaces 2.0
Pool Diving Board, Gunite, In Ground, Pool Sweep, Screen Enclosure
Utilities Available Cable Available, Electricity Connected, Phone Available, Public, Sewer Connected, Solar, Water Connected
Roof Type Shingle
Attached Garage true
Garage true
Private Pool Yes
Building
Story 2
Entry Level Multi/Split
Foundation Crawlspace, Slab
Lot Size Range 0 to less than 1/4
Sewer Public Sewer
Water Public
Structure Type Block,Brick,HardiPlank Type
New Construction false
Construction Status Appraisal,Financing,Inspections
Schools
Elementary Schools Forest City Elementary
Middle Schools Milwee Middle
High Schools Lake Brantley High
Others
Pets Allowed Cats OK, Dogs OK, Yes
Senior Community No
Ownership Fee Simple
Acceptable Financing Cash, Conventional, FHA, VA Loan
Listing Terms Cash, Conventional, FHA, VA Loan
Special Listing Condition None
Read Less
Want to know what your home might be worth? Contact us for a FREE valuation!

Our team is ready to help you sell your home for the highest possible price ASAP

© 2024 My Florida Regional MLS DBA Stellar MLS. All Rights Reserved.
Bought with PREFERRED REAL ESTATE BROKERS






