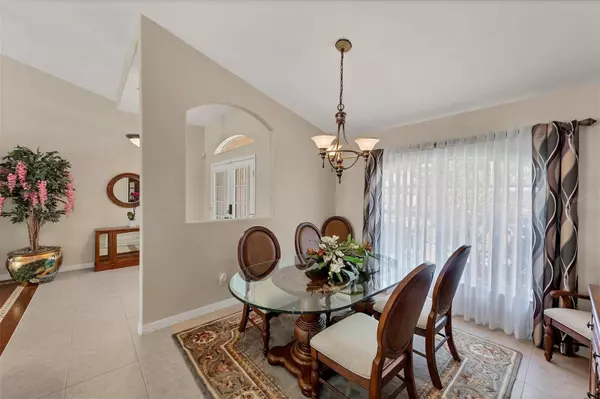$575,000
$625,000
8.0%For more information regarding the value of a property, please contact us for a free consultation.
5244 WHITE AVE Port Charlotte, FL 33981
3 Beds
2 Baths
2,071 SqFt
Key Details
Sold Price $575,000
Property Type Single Family Home
Sub Type Single Family Residence
Listing Status Sold
Purchase Type For Sale
Square Footage 2,071 sqft
Price per Sqft $277
Subdivision Port Charlotte Sec 056
MLS Listing ID D6131015
Sold Date 02/22/24
Bedrooms 3
Full Baths 2
Construction Status Inspections
HOA Y/N No
Originating Board Stellar MLS
Year Built 2007
Annual Tax Amount $2,956
Lot Size 0.910 Acres
Acres 0.91
Property Description
***PRICE REDUCTION AND BUYER CREDIT DON'T MISS OUT!***
Welcome to your dream home in Gulf Cove, Port Charlotte! This stunning 3-bedroom, 2-bath residence is situated on three spacious lots, offering almost an acre of land for privacy and space. As you step inside, you'll immediately notice the exceptional craftsmanship and attention to detail that make this home unique.
One of the property's highlights is the brand-new garage built in 2023, designed to meet the needs of any hobbyist or DIY enthusiast. With 10 ft doors and ample space, it's the perfect to pursue your projects and store your tools. Additionally, there's a dedicated area for RV parking, making it convenient for travel enthusiasts to park and maintain their vehicles right at home.
The kitchen is a chef's delight, featuring solid wood cabinets with convenient slide-outs, elegant granite countertops, and top-of-the-line stainless steel appliances. The addition of a propane range adds a touch of luxury and provides precise control for the discerning cook. The easy-to-clean tile and engineered hardwood floors add a clean and stylish feeling to the space. The laundry room, located off the kitchen, is spacious and provides extra pantry space for added convenience.
The master bedroom is a true sanctuary, offering generous space and a tray ceiling that adds a touch of elegance. There's also a flexible area within the master suite that can be used as a home office, a cozy reading nook, or whatever suits your lifestyle. The master bathroom is oversized, featuring a walk-in shower and plenty of storage space for all your personal belongings.
The split bedroom yet open floor plan ensures a seamless flow throughout the home, making it easy to entertain guests or spend quality time with your family. The main living areas overlook the sparkling heated pool, which was refinished in 2022 and features a saltwater system for a more enjoyable and low-maintenance swimming experience. The oversized lanai provides a shaded retreat and a wonderful space to host gatherings or simply relax in the Florida sunshine.
This property has been meticulously maintained, with a NEW ROOF and mature landscaping ensuring peace of mind and creating a serene yard. The plumbing utilizes a desirable Manabloc system, ensuring efficient water distribution throughout the home. The driveway has been tastefully enhanced with a non-skid decorative paint, providing both functionality and visual appeal.
Car enthusiasts will appreciate the oversized garage, capable of accommodating a FULL-SIZE truck, with a newly painted floor that adds to the polished look. The garage is wired for a generator, providing backup power during emergencies, and features a water softener system, a solar roof vent for better ventilation, and a tankless hot water heater, offering energy efficiency and an endless supply of hot water.
In addition to the wonderful features of the property, this Gulf Cove gem is conveniently located near restaurants, medical facilities, Englewood Beach, Boca Grande world-class fishing spots, golf courses, farmers markets, and Historic Downtown Dearborn. You'll have easy access to a variety of amenities and attractions in the surrounding area.
Don't miss the opportunity to make this your own private oasis in the sought-after community of Gulf Cove. Plus, there's a $5,000 credit to the buyer for closing costs with an acceptable offer. Don't miss out!
Location
State FL
County Charlotte
Community Port Charlotte Sec 056
Zoning RSF3.5
Interior
Interior Features Attic Fan, Ceiling Fans(s), Coffered Ceiling(s), Crown Molding, Eat-in Kitchen, High Ceilings, Primary Bedroom Main Floor, Open Floorplan, Solid Wood Cabinets, Split Bedroom, Stone Counters, Tray Ceiling(s), Vaulted Ceiling(s), Walk-In Closet(s), Window Treatments
Heating Central, Electric
Cooling Central Air, Humidity Control
Flooring Hardwood, Tile
Furnishings Negotiable
Fireplace false
Appliance Dishwasher, Disposal, Microwave, Range Hood, Refrigerator, Tankless Water Heater, Water Filtration System, Water Purifier, Water Softener
Laundry Laundry Room
Exterior
Exterior Feature Hurricane Shutters, Sprinkler Metered
Parking Features Boat, Driveway, Off Street, Oversized, RV Garage, Workshop in Garage
Garage Spaces 2.0
Fence Vinyl
Pool Gunite, Heated, Salt Water, Screen Enclosure
Utilities Available BB/HS Internet Available, Public
View City
Roof Type Shingle
Porch Screened
Attached Garage true
Garage true
Private Pool Yes
Building
Lot Description Corner Lot, Landscaped, Oversized Lot, Paved
Story 1
Entry Level One
Foundation Slab
Lot Size Range 1/2 to less than 1
Builder Name Roberts Home
Sewer Septic Tank
Water Public, Well
Architectural Style Florida
Structure Type Concrete,Stucco
New Construction false
Construction Status Inspections
Schools
Elementary Schools Vineland Elementary
Middle Schools L.A. Ainger Middle
High Schools Lemon Bay High
Others
Pets Allowed Yes
Senior Community No
Ownership Fee Simple
Acceptable Financing Cash, Conventional, FHA, VA Loan
Listing Terms Cash, Conventional, FHA, VA Loan
Special Listing Condition None
Read Less
Want to know what your home might be worth? Contact us for a FREE valuation!

Our team is ready to help you sell your home for the highest possible price ASAP

© 2024 My Florida Regional MLS DBA Stellar MLS. All Rights Reserved.
Bought with RE/MAX HARBOR REALTY






