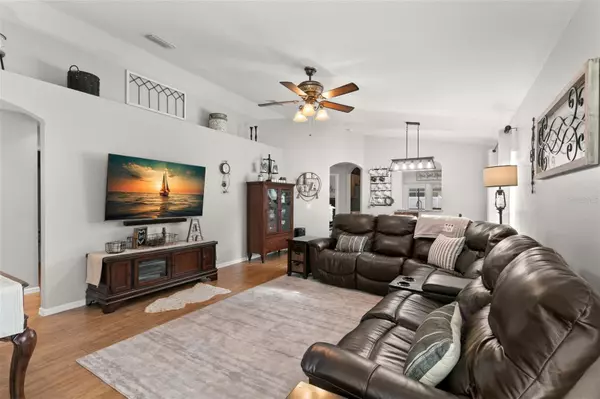$395,000
$395,000
For more information regarding the value of a property, please contact us for a free consultation.
309 WESTCHESTER HILLS LN Valrico, FL 33594
4 Beds
2 Baths
1,494 SqFt
Key Details
Sold Price $395,000
Property Type Single Family Home
Sub Type Single Family Residence
Listing Status Sold
Purchase Type For Sale
Square Footage 1,494 sqft
Price per Sqft $264
Subdivision Crosby Crossings
MLS Listing ID T3495472
Sold Date 02/01/24
Bedrooms 4
Full Baths 2
Construction Status Appraisal,Financing,Inspections
HOA Fees $46/qua
HOA Y/N Yes
Originating Board Stellar MLS
Year Built 2009
Annual Tax Amount $2,840
Lot Size 5,662 Sqft
Acres 0.13
Lot Dimensions 50x110
Property Description
Welcome to this 4 bedroom PRIVATE POOL home located in the well maintained community of Crosby Crossings! There is NO CDD, Low HOA and is NOT located in a flood zone. The curb appeal greets you with it’s craftsman feel, tropical landscaping, concrete curbing and a front porch which shelters your packages and welcomes your guests! Inside, wood like tile flooring is installed throughout the main areas including kitchen and baths while the bedrooms have carpet which is soft on your feet! The GREAT ROOM has vaulted ceilings, plant shelves, Sherwin Williams neutral paint and loads of natural light! Oversized furniture fits with ease making this ideal for daily living and entertaining! The kitchen is a dream with GRANITE counters, wood cabinetry, area for coffee/wine station and stainless steel appliances including newer French door refrigerator (2019), double oven and Bosch quiet dishwasher. The pass through allows for ease of serving while creating an open concept into the dining room where you can have a larger table and plenty of seating! This split floor plan has the primary bedroom located in the rear of the home. The size is GRAND with room for king size furniture without crowding. There is a WALK IN CLOSET and en suite primary bathroom with updated hardware and fixtures! The secondary bedrooms are all generous in size and have immediate access to the guest bathroom … perfect for an in-law situation, work from home office or privacy for family members. Soak up the sun in your own piece of paradise! The recently installed SALT WATER pool & screen (2019) will make you feel like you are on vacation in your own home! The pool has been maintained monthly, has Pebble Tec finish, a fountain and a covered space which allows for a shield from the Florida sun/weather when needed! Solar heating allows you to use the pool year round while keeping your utility bills low! River rock surrounds the perimeter of the pool, pool equipment and BBQ area which compliments the pavers while adding the necessary drainage. A 6 foot vinyl PRIVACY FENCE with gated entry allows for peace of mind for pets & play! Additional updates and features include a new HVAC system (6/2023, $9.300), hot water heater (2019), Rain Bird sprinkler system with reclaimed water, arched doorways and newer windows & sliding glass doors! All curtains, rods, ceiling fans, light fixtures and TV mounts remain! The original owners are offering this MOVE IN READY home that is located less than 30 minutes to Tampa International Airport, 45 minutes to the #1 Rated St. Pete Beach and minutes to shopping and restaurants!
Location
State FL
County Hillsborough
Community Crosby Crossings
Zoning PD
Rooms
Other Rooms Great Room
Interior
Interior Features Ceiling Fans(s), High Ceilings, Living Room/Dining Room Combo, Open Floorplan, Solid Wood Cabinets, Split Bedroom, Stone Counters, Thermostat, Vaulted Ceiling(s), Walk-In Closet(s), Window Treatments
Heating Central
Cooling Central Air
Flooring Carpet, Tile
Fireplace false
Appliance Dishwasher, Disposal, Gas Water Heater, Microwave, Range, Refrigerator
Laundry Inside
Exterior
Exterior Feature Irrigation System, Private Mailbox, Rain Gutters, Sidewalk, Sliding Doors
Parking Features Driveway, Garage Door Opener
Garage Spaces 2.0
Fence Vinyl
Pool Gunite, Heated, In Ground, Salt Water, Screen Enclosure, Solar Heat, Tile
Utilities Available Cable Connected, Electricity Connected, Public, Sewer Connected, Water Connected
Roof Type Shingle
Porch Covered, Front Porch, Porch, Rear Porch, Screened
Attached Garage true
Garage true
Private Pool Yes
Building
Lot Description In County, Landscaped, Sidewalk, Paved
Entry Level One
Foundation Slab
Lot Size Range 0 to less than 1/4
Sewer Public Sewer
Water Public
Architectural Style Contemporary
Structure Type Block,Stucco
New Construction false
Construction Status Appraisal,Financing,Inspections
Others
Pets Allowed Number Limit, Yes
Senior Community No
Pet Size Extra Large (101+ Lbs.)
Ownership Fee Simple
Monthly Total Fees $46
Acceptable Financing Cash, Conventional, FHA, VA Loan
Membership Fee Required Required
Listing Terms Cash, Conventional, FHA, VA Loan
Num of Pet 3
Special Listing Condition None
Read Less
Want to know what your home might be worth? Contact us for a FREE valuation!

Our team is ready to help you sell your home for the highest possible price ASAP

© 2024 My Florida Regional MLS DBA Stellar MLS. All Rights Reserved.
Bought with AVENUE HOMES LLC






