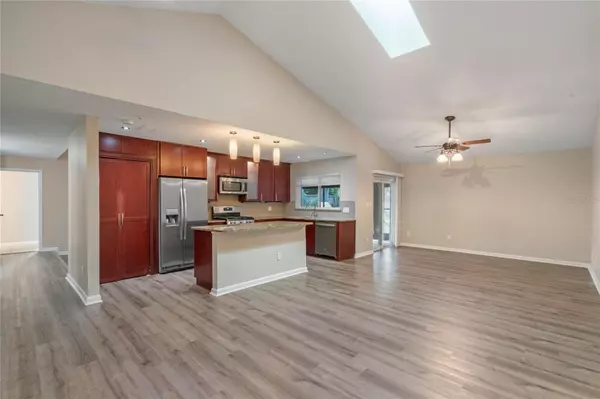$442,000
$449,000
1.6%For more information regarding the value of a property, please contact us for a free consultation.
3512 PREMIER DR Casselberry, FL 32707
4 Beds
2 Baths
1,843 SqFt
Key Details
Sold Price $442,000
Property Type Single Family Home
Sub Type Single Family Residence
Listing Status Sold
Purchase Type For Sale
Square Footage 1,843 sqft
Price per Sqft $239
Subdivision Howell Cove 2Nd Sec
MLS Listing ID O6161590
Sold Date 02/02/24
Bedrooms 4
Full Baths 2
Construction Status Appraisal,Financing
HOA Y/N No
Originating Board Stellar MLS
Year Built 1979
Annual Tax Amount $4,107
Lot Size 0.280 Acres
Acres 0.28
Property Description
Pool Home.
Amazing 4 bedroom 2 full bathroom pool home located on a huge corner lot with a fully fenced yard in the desirable community of Howell Cove! This home has all the big-ticket items upgraded. The house was re-roofed in 2016, re-plumbed in 2012, HVAC installed in July 2020 and Electrical Panel replaced in May 2020. The gourmet kitchen has been remodeled and features solid wood cabinets, granite counters, and stainless steel appliances. The 4th bedroom has a built-in closet, but also works perfectly as an office or study. The oversized corner lot features a fully fenced yard complete with a screen-enclosed pool along with tons of additional yard space perfect for family fun and
entertaining. The home is a short walk from Seminole County’s premier park, Red Bug Lake Park, sporting the county’s second largest tennis complex, volleyball, hiking around the lake, picnic areas and more. Easy commuting with two major highways nearby. Shopping is minutes away as are restaurants and entertainment venues. Here you’ll also find some of Seminole County’s best schools, including Red Bug Elementary, Tuscawilla Middle and Lake Howell High. Homes like this don’t come to market often, so seize the opportunity for your dream home. Location. Location. Location.
Location
State FL
County Seminole
Community Howell Cove 2Nd Sec
Zoning R-1AA
Rooms
Other Rooms Bonus Room, Den/Library/Office, Formal Living Room Separate
Interior
Interior Features Cathedral Ceiling(s), Ceiling Fans(s), High Ceilings, Kitchen/Family Room Combo, Split Bedroom, Stone Counters, Thermostat, Window Treatments
Heating Central, Electric
Cooling Central Air
Flooring Carpet, Ceramic Tile, Laminate
Furnishings Unfurnished
Fireplace false
Appliance Dryer, Range, Refrigerator, Washer
Laundry Laundry Room
Exterior
Exterior Feature Dog Run, Sidewalk, Sliding Doors
Parking Features Garage Faces Side, Oversized
Garage Spaces 2.0
Fence Board
Pool In Ground
Utilities Available BB/HS Internet Available, Cable Available, Electricity Connected, Water Connected
View Pool
Roof Type Shingle
Porch Covered, Rear Porch, Screened
Attached Garage true
Garage true
Private Pool Yes
Building
Lot Description Corner Lot, Paved
Story 1
Entry Level One
Foundation Slab
Lot Size Range 1/4 to less than 1/2
Sewer Public Sewer
Water Public
Architectural Style Ranch
Structure Type Block,Stucco
New Construction false
Construction Status Appraisal,Financing
Schools
Elementary Schools Red Bug Elementary
Middle Schools Tuskawilla Middle
High Schools Lake Howell High
Others
Pets Allowed Yes
Senior Community No
Ownership Fee Simple
Acceptable Financing Cash, Conventional
Listing Terms Cash, Conventional
Special Listing Condition None
Read Less
Want to know what your home might be worth? Contact us for a FREE valuation!

Our team is ready to help you sell your home for the highest possible price ASAP

© 2024 My Florida Regional MLS DBA Stellar MLS. All Rights Reserved.
Bought with COLDWELL BANKER REALTY






