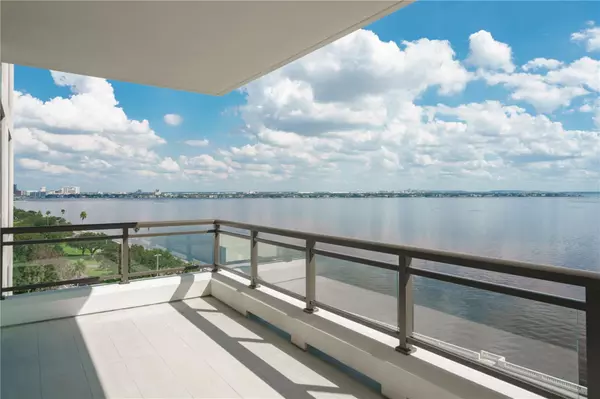$2,300,000
$2,475,000
7.1%For more information regarding the value of a property, please contact us for a free consultation.
2103 BAYSHORE BLVD #906 Tampa, FL 33606
3 Beds
3 Baths
2,185 SqFt
Key Details
Sold Price $2,300,000
Property Type Condo
Sub Type Condominium
Listing Status Sold
Purchase Type For Sale
Square Footage 2,185 sqft
Price per Sqft $1,052
Subdivision Hyde Park House
MLS Listing ID T3465475
Sold Date 01/31/24
Bedrooms 3
Full Baths 3
Condo Fees $1,700
Construction Status Inspections
HOA Y/N No
Originating Board Stellar MLS
Year Built 2022
Lot Size 0.490 Acres
Acres 0.49
Lot Dimensions 100x180
Property Description
Live your best life at Hyde Park House- Tampa's brand new luxury high rise along Bayshore Blvd, walking distance to the coveted Hyde Park Village. This 9th floor condo offers the lifestyle you have been dreaming of. Boasting 2,185 heated square feet, 3 bedrooms, 3 full bathrooms, and 238 square feet of water-facing balconies, enjoy amazing sunrise views over the Bay and the evening lights of the city. Live the year-round indoor-outdoor lifestyle with the nation’s longest waterfront sidewalk at your feet! Appointed with the finest quality finishes including, an open floor-plan, 10ft ceilings, large porcelain tile throughout, Chef’s kitchen with premium Gaggenau appliances. Owner's suite with walk-in closets and luxurious spa-like bath retreat featuring dual European-style vanities. Frameless shower with hand-held shower set, rain head shower, and body spray. Well-equipped laundry room with premium front-load washer and dryer. As a resident, you will enjoy upscale private amenities including an elevated resort-style waterfront courtyard with a bayfront infinity edge pool with a lounging shelf and spa, a covered summer kitchen, and a gas grill. A social room equipped with seating areas, large screen TVs, a bar, and a fireplace. A state-of-the-art fitness center with spin and yoga or personal training studio equipped with audio/video. Photos are from when the condo was unoccupied. The condo is currently tenant-occupied.
Location
State FL
County Hillsborough
Community Hyde Park House
Zoning RM-75
Interior
Interior Features Ceiling Fans(s), Elevator, High Ceilings, Kitchen/Family Room Combo, Living Room/Dining Room Combo, Primary Bedroom Main Floor, Open Floorplan, Solid Surface Counters, Solid Wood Cabinets, Split Bedroom, Stone Counters, Thermostat, Walk-In Closet(s), Wet Bar
Heating Central, Electric
Cooling Central Air
Flooring Tile
Furnishings Unfurnished
Fireplace false
Appliance Built-In Oven, Convection Oven, Cooktop, Dishwasher, Disposal, Dryer, Electric Water Heater, Exhaust Fan, Freezer, Ice Maker, Microwave, Range Hood, Refrigerator, Washer, Wine Refrigerator
Laundry Inside, Laundry Room
Exterior
Exterior Feature Balcony, Lighting, Outdoor Grill, Outdoor Kitchen, Sidewalk, Sliding Doors, Storage
Parking Features Assigned, Covered, Garage Door Opener, Ground Level, Guest, Portico, Reserved, Under Building
Garage Spaces 2.0
Pool Lighting
Community Features Clubhouse, Fitness Center, Pool, Sidewalks
Utilities Available Cable Connected, Electricity Connected, Natural Gas Available, Sewer Connected, Street Lights, Underground Utilities, Water Connected
Amenities Available Cable TV, Clubhouse, Elevator(s), Fitness Center, Lobby Key Required, Maintenance, Pool, Recreation Facilities, Security, Spa/Hot Tub, Storage, Wheelchair Access
View Y/N 1
View City, Water
Roof Type Metal
Porch Covered, Patio
Attached Garage true
Garage true
Private Pool No
Building
Lot Description Flood Insurance Required, FloodZone, City Limits, Level, Near Public Transit, Private, Sidewalk, Paved
Story 21
Entry Level One
Foundation Slab
Sewer Public Sewer
Water Public
Structure Type Block,Concrete
New Construction true
Construction Status Inspections
Schools
Elementary Schools Mitchell-Hb
Middle Schools Wilson-Hb
High Schools Plant-Hb
Others
Pets Allowed Breed Restrictions, Yes
HOA Fee Include Guard - 24 Hour,Cable TV,Pool,Escrow Reserves Fund,Insurance,Maintenance Structure,Maintenance Grounds,Pool,Sewer,Trash,Water
Senior Community No
Ownership Condominium
Monthly Total Fees $1, 700
Acceptable Financing Cash, Conventional, FHA, VA Loan
Membership Fee Required Required
Listing Terms Cash, Conventional, FHA, VA Loan
Num of Pet 2
Special Listing Condition None
Read Less
Want to know what your home might be worth? Contact us for a FREE valuation!

Our team is ready to help you sell your home for the highest possible price ASAP

© 2024 My Florida Regional MLS DBA Stellar MLS. All Rights Reserved.
Bought with THE TONI EVERETT COMPANY




