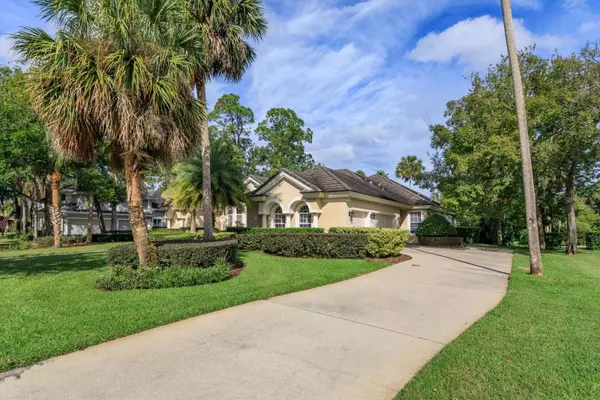$804,000
$820,000
2.0%For more information regarding the value of a property, please contact us for a free consultation.
5007 SHORELINE CIR Sanford, FL 32771
4 Beds
4 Baths
3,268 SqFt
Key Details
Sold Price $804,000
Property Type Single Family Home
Sub Type Single Family Residence
Listing Status Sold
Purchase Type For Sale
Square Footage 3,268 sqft
Price per Sqft $246
Subdivision Lake Forest Sec 13
MLS Listing ID O6159833
Sold Date 01/25/24
Bedrooms 4
Full Baths 3
Half Baths 1
HOA Fees $233/ann
HOA Y/N Yes
Originating Board Stellar MLS
Year Built 2004
Annual Tax Amount $6,349
Lot Size 0.490 Acres
Acres 0.49
Property Description
Lake Forest custom pool home built by Heidenescher Homes featuring 4 bedrooms plus office, pool & spa, and 3 car side entry garage. As a former Parade of Homes winner, this house checks off all the boxes for an ‘executive’ home: 12 foot ceilings, 8 foot doors, triple split bedroom plan, plantation shutters, hardwood flooring & ceramic tile throughout (no carpet), coffered entryway ceiling, crown molding and built-ins. The custom kitchen has raised panel wood cabinetry, granite counters, 5 burner gas cook top, built-in oven & microwave, center island, breakfast bar with knee wall, walk-in pantry and an additional sink/cabinet for entertaining that separates the living room from the kitchen. The owner’s retreat features two walk-in closets with built-ins, walk-in shower with two shower heads, raised jetted garden tub, two separate vanities and separate water closet. 4th bedroom at the back of the house also makes a great bonus room and shares a jack & Jill bath with bedroom 3. Bedroom 2 has its own ensuite bathroom. Office has plantation shutters, wood flooring and pocket French doors with glass inserts. Paver patio, pool and summer kitchen make outdoor living a dream! AC and water heater replaced 2020. Tile roof recently inspected by roofer. Lake Forest offers a 24-hr guarded & gated entry with resort-style amenities: 10,000 sq ft clubhouse w/ newly remodeled fitness room, Jr. Olympic-sized swimming pool, heated spa, kiddie pool, playground, 55-acre private spring-fed lake, fishing pier, 6 lighted tennis courts, pickleball courts & a sports court. Lake Forest has been designated at a National Wildlife Habitat and has a newly added butterfly and pollinator garden. Lake Forest is zoned for Seminole County schools and is close to I-4, 417, the new 429 & all that Central Florida has to offer! Bedroom Closet Type: Walk-in Closet (Primary Bedroom).
Location
State FL
County Seminole
Community Lake Forest Sec 13
Zoning PUD
Rooms
Other Rooms Attic, Den/Library/Office, Family Room, Formal Dining Room Separate, Formal Living Room Separate, Inside Utility
Interior
Interior Features Built-in Features, Ceiling Fans(s), Coffered Ceiling(s), Crown Molding, Eat-in Kitchen, High Ceilings, Kitchen/Family Room Combo, Open Floorplan, Solid Wood Cabinets, Split Bedroom, Stone Counters, Thermostat, Walk-In Closet(s), Wet Bar, Window Treatments
Heating Central, Electric
Cooling Central Air, Zoned
Flooring Ceramic Tile, Wood
Fireplaces Type Family Room, Gas
Fireplace true
Appliance Built-In Oven, Convection Oven, Cooktop, Dishwasher, Disposal, Dryer, Gas Water Heater, Microwave, Refrigerator, Washer
Laundry Inside, Laundry Room
Exterior
Exterior Feature Irrigation System, Outdoor Grill, Outdoor Shower, Private Mailbox, Sidewalk, Sliding Doors
Parking Features Driveway, Garage Door Opener, Garage Faces Side
Garage Spaces 3.0
Pool Gunite, In Ground, Outside Bath Access, Screen Enclosure
Community Features Clubhouse, Deed Restrictions, Fitness Center, Gated Community - Guard, Golf Carts OK, Playground, Pool, Sidewalks, Tennis Courts
Utilities Available BB/HS Internet Available, Cable Available, Electricity Connected, Fiber Optics, Fire Hydrant, Phone Available, Propane, Public, Sewer Connected, Street Lights, Underground Utilities, Water Connected
Amenities Available Basketball Court, Clubhouse, Fence Restrictions, Fitness Center, Gated, Pickleball Court(s), Playground, Pool, Recreation Facilities, Spa/Hot Tub, Tennis Court(s), Vehicle Restrictions
Roof Type Tile
Porch Covered, Screened
Attached Garage true
Garage true
Private Pool Yes
Building
Lot Description Landscaped, Sidewalk, Paved
Entry Level One
Foundation Slab
Lot Size Range 1/4 to less than 1/2
Builder Name Heidenescher
Sewer Public Sewer
Water Public
Architectural Style Custom
Structure Type Block,Stucco
New Construction false
Others
Pets Allowed Yes
HOA Fee Include Guard - 24 Hour,Pool,Management,Private Road,Recreational Facilities
Senior Community No
Ownership Fee Simple
Monthly Total Fees $233
Acceptable Financing Cash, Conventional, VA Loan
Membership Fee Required Required
Listing Terms Cash, Conventional, VA Loan
Special Listing Condition None
Read Less
Want to know what your home might be worth? Contact us for a FREE valuation!

Our team is ready to help you sell your home for the highest possible price ASAP

© 2024 My Florida Regional MLS DBA Stellar MLS. All Rights Reserved.
Bought with LEGACY REALTY & BROKERS LLC






