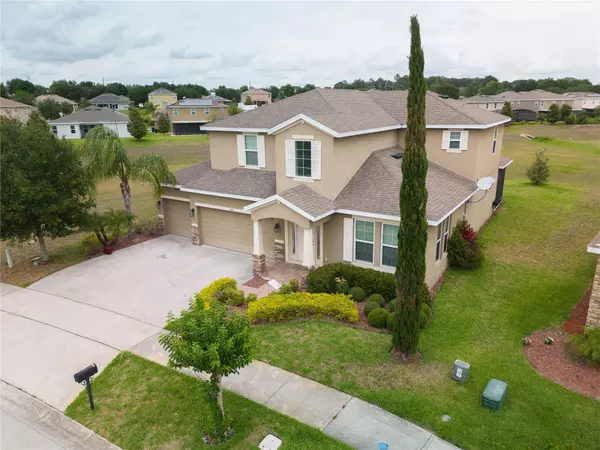$440,000
$464,900
5.4%For more information regarding the value of a property, please contact us for a free consultation.
622 NEPTUNE DR Groveland, FL 34736
4 Beds
4 Baths
2,884 SqFt
Key Details
Sold Price $440,000
Property Type Single Family Home
Sub Type Single Family Residence
Listing Status Sold
Purchase Type For Sale
Square Footage 2,884 sqft
Price per Sqft $152
Subdivision Westwood Phase Ii Pb 57 Pg 74-76 Lot 215 Orb 4511
MLS Listing ID O6107282
Sold Date 01/24/24
Bedrooms 4
Full Baths 3
Half Baths 1
Construction Status Appraisal
HOA Fees $37/ann
HOA Y/N Yes
Originating Board Stellar MLS
Year Built 2014
Annual Tax Amount $6,258
Lot Size 8,276 Sqft
Acres 0.19
Property Description
Low HOA Fee! Beautiful and spacious home with a nice premium lot with a conservation area in the rear, so no neighbors in the back and a great view. This community is located within the Clermont and Groveland area. All appliances include microwave, double door refrigerator, dishwasher, disposal, stove all stainless steel A bedroom and full bath are located off the family room on the bottom floor. Great for guests or second Master. The Living Room features volume ceiling and multi-level windows, giving lots of natural light. Dining Room provides the perfect setting for family dinners. Other great features, huge Family Room, Kitchen, and are for casual dining. The Kitchen offers granite countertops, wood cabinets and a large pantry. The beautiful stairway to the second floor features owners Suite is oversized including a luxury Master Bath and a very large Walk-in-closet. Separate commode closet. The bathroom is With tub and separate shower. Additional 2 bedrooms with another bathroom. Bonus room upstairs can be used as an office, play room or a place for precious family time. a 4th bedroom upstairs has a beautiful full bath with access to bonus room and bedroom. The large Laundry room with lots of room for storage, triple car garage , a nice pantry in kitchen and walk-in pantry in the hallway, storage in the laundry room, walk-in closets in most bedrooms and the entry room from the garage has ample room for storage. Enjoy your covered porch with peaceful and private views. No rear neighbors. Come see today!
Location
State FL
County Lake
Community Westwood Phase Ii Pb 57 Pg 74-76 Lot 215 Orb 4511
Interior
Interior Features Ceiling Fans(s), Eat-in Kitchen, L Dining, Primary Bedroom Main Floor, Walk-In Closet(s), Window Treatments
Heating Central
Cooling Central Air
Flooring Laminate
Fireplace false
Appliance Dishwasher, Microwave, Range, Range Hood, Refrigerator
Exterior
Exterior Feature Irrigation System, Rain Gutters
Garage Spaces 3.0
Utilities Available Public
Roof Type Shingle
Attached Garage true
Garage true
Private Pool No
Building
Entry Level Two
Foundation Block
Lot Size Range 0 to less than 1/4
Sewer Public Sewer
Water Public
Structure Type Block
New Construction false
Construction Status Appraisal
Others
Pets Allowed Yes
Senior Community No
Ownership Fee Simple
Monthly Total Fees $37
Membership Fee Required Required
Special Listing Condition None
Read Less
Want to know what your home might be worth? Contact us for a FREE valuation!

Our team is ready to help you sell your home for the highest possible price ASAP

© 2024 My Florida Regional MLS DBA Stellar MLS. All Rights Reserved.
Bought with MARKET CONNECT REALTY LLC






