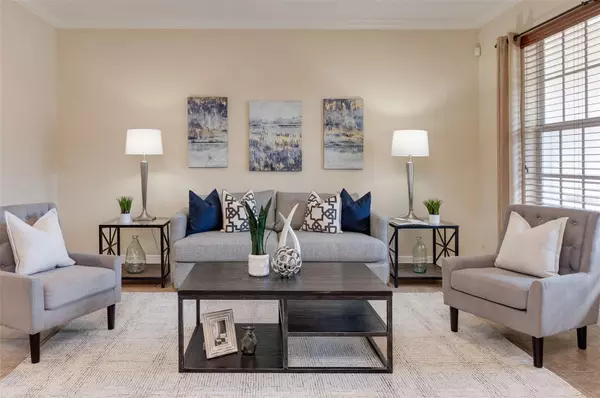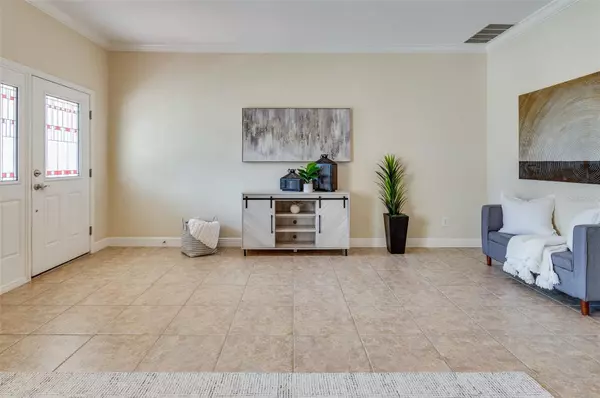$630,000
$659,900
4.5%For more information regarding the value of a property, please contact us for a free consultation.
135 49TH AVE N Saint Petersburg, FL 33703
3 Beds
4 Baths
2,288 SqFt
Key Details
Sold Price $630,000
Property Type Townhouse
Sub Type Townhouse
Listing Status Sold
Purchase Type For Sale
Square Footage 2,288 sqft
Price per Sqft $275
Subdivision Sun Ketch Townhomes
MLS Listing ID U8213561
Sold Date 12/28/23
Bedrooms 3
Full Baths 2
Half Baths 2
Construction Status Inspections
HOA Fees $394/mo
HOA Y/N Yes
Originating Board Stellar MLS
Year Built 2007
Annual Tax Amount $3,810
Lot Size 2,613 Sqft
Acres 0.06
Property Description
Introducing Sun Ketch townhomes at Northeast, where townhouse living reaches new heights of sophistication and attention to detail.
Step inside and be captivated by the open floor plan, designed with entertaining in mind. With four bedrooms, three and a half baths, and hurricane-rated windows for added security, this townhome offers both style and peace of mind.
The kitchen is a chef's dream, boasting solid wood cabinets, updated appliances, a breakfast bar, and a cozy breakfast nook that opens up to the grand dining and living space.
Upstairs, the spacious master bedroom suite awaits, complete with ample closet space. Every corner of this home is adorned with stunning light fixtures that exude elegance and sophistication.
As you step onto the first floor, French doors lead you to your own private courtyard, a tranquil outdoor oasis perfect for gardening, entertaining, or simply unwinding with loved ones and pets. The courtyard features beautiful brick pavers that guide you to the detached two-car garage. Accessible from a private alley, the rear-facing garage offers both convenience and privacy.
But that's not all. Above the garage, a rare bonus awaits — an additional bedroom with a bathroom on the second floor. This versatile space can be used for overnight guests, extended family, or even as a spacious home office. The possibilities are endless.
With its incredible extras and features, this townhome is sure to impress even the most discerning buyer. Opportunities like this don't come around often, so don't wait too long. Act now and make this extraordinary townhome your own. Room Feature: Linen Closet In Bath (Primary Bedroom).
Location
State FL
County Pinellas
Community Sun Ketch Townhomes
Zoning RES
Direction N
Rooms
Other Rooms Bonus Room, Garage Apartment, Inside Utility, Interior In-Law Suite w/Private Entry
Interior
Interior Features Cathedral Ceiling(s), High Ceilings, Skylight(s), Vaulted Ceiling(s), Walk-In Closet(s)
Heating Central, Electric
Cooling Central Air, Zoned
Flooring Carpet, Ceramic Tile, Wood
Fireplace false
Appliance Dishwasher, Disposal, Dryer, Electric Water Heater, Exhaust Fan, Microwave, Range, Range Hood, Refrigerator, Washer
Laundry Inside, Laundry Room, Upper Level
Exterior
Exterior Feature Irrigation System, Rain Gutters
Parking Features Garage Door Opener, Garage Faces Rear, Garage Faces Side, Guest, On Street
Garage Spaces 2.0
Fence Fenced
Pool In Ground
Community Features Association Recreation - Owned, Deed Restrictions, Pool
Utilities Available Cable Available, Fire Hydrant
Amenities Available Pool
Roof Type Shake
Porch Deck, Patio, Porch
Attached Garage true
Garage true
Private Pool Yes
Building
Lot Description City Limits, Paved
Entry Level Two
Foundation Slab
Lot Size Range 0 to less than 1/4
Sewer Public Sewer
Water Public
Structure Type Block,Stucco
New Construction false
Construction Status Inspections
Schools
Elementary Schools North Shore Elementary-Pn
Middle Schools Meadowlawn Middle-Pn
High Schools St. Petersburg High-Pn
Others
Pets Allowed Breed Restrictions, Yes
HOA Fee Include Cable TV,Common Area Taxes,Pool,Escrow Reserves Fund,Internet,Maintenance Structure,Maintenance Grounds,Pest Control
Senior Community No
Pet Size Large (61-100 Lbs.)
Ownership Fee Simple
Monthly Total Fees $394
Acceptable Financing Cash, Conventional
Membership Fee Required Required
Listing Terms Cash, Conventional
Num of Pet 2
Special Listing Condition None
Read Less
Want to know what your home might be worth? Contact us for a FREE valuation!

Our team is ready to help you sell your home for the highest possible price ASAP

© 2024 My Florida Regional MLS DBA Stellar MLS. All Rights Reserved.
Bought with KELLER WILLIAMS ST PETE REALTY






