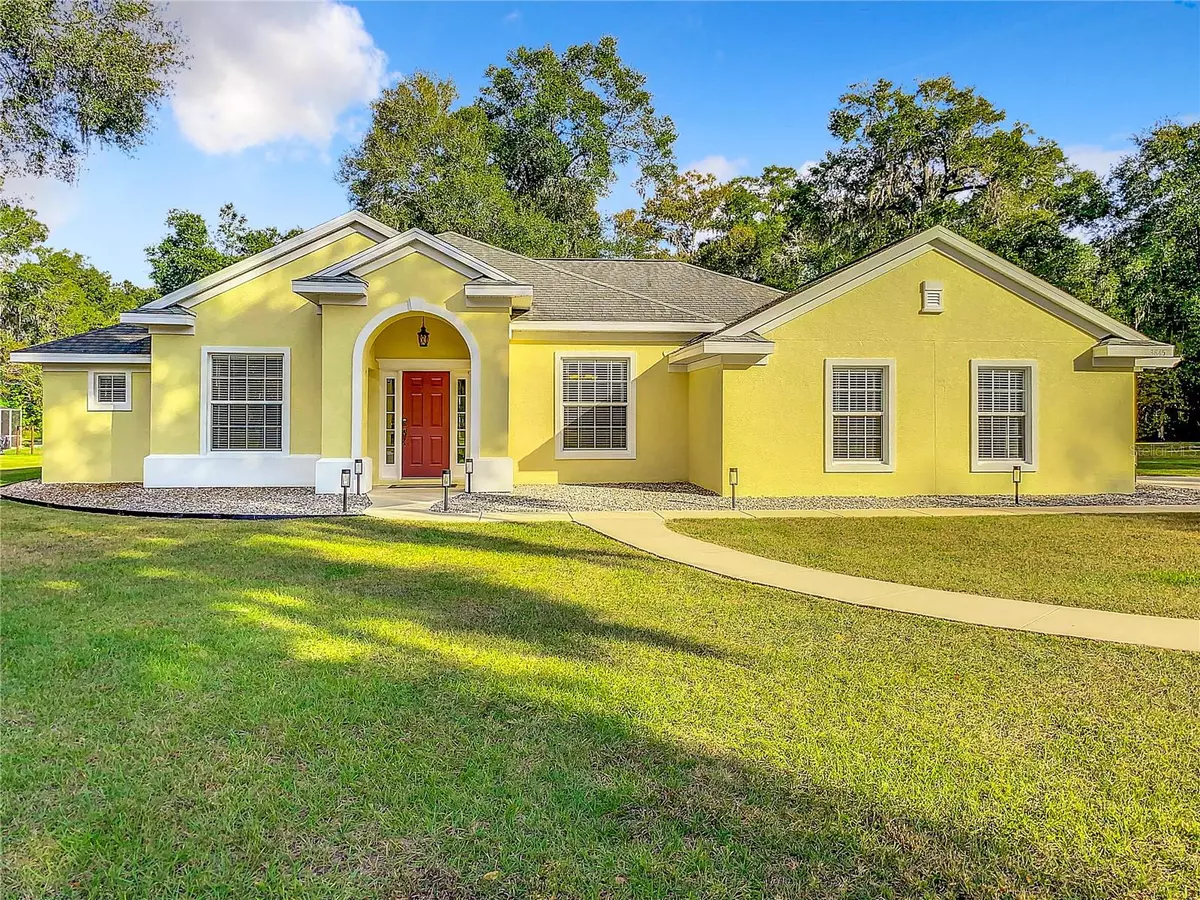$505,000
$500,000
1.0%For more information regarding the value of a property, please contact us for a free consultation.
3845 W ANTHONY RD Ocala, FL 34475
4 Beds
3 Baths
2,700 SqFt
Key Details
Sold Price $505,000
Property Type Single Family Home
Sub Type Single Family Residence
Listing Status Sold
Purchase Type For Sale
Square Footage 2,700 sqft
Price per Sqft $187
Subdivision Na
MLS Listing ID T3485192
Sold Date 12/28/23
Bedrooms 4
Full Baths 3
Construction Status Financing,Inspections
HOA Y/N No
Originating Board Stellar MLS
Year Built 2005
Annual Tax Amount $3,216
Lot Size 3.000 Acres
Acres 3.0
Property Description
Nestled on a sprawling 3-acre lot, privately gated property features an inviting home with four bedrooms and lovely living spaces (Office/Formal Living Room, Dining Room, Family Room and Bonus Room), ensuring ample space for both relaxation and recreation. Inside, discover the luxury of new luxury waterproof flooring that seamlessly flows throughout, complementing the open floor plan and creating a sense of unity. Formal rooms greet you at the entry and the openness of the living area is wonderful for both living and entertaining. A living room or dedicated home office space offers convenience for remote work or study. The formal dining room sets the stage for cherished moments around the table, perfect for creating lasting memories.
The family room seamlessly connects to the kitchen, creating a central hub for gatherings and everyday living. The kitchen, equipped with a reverse osmosis system, ensures pure and refreshing water for culinary endeavors. A breakfast nook in the kitchen provides a cozy spot for casual meals and morning coffee. A remarkable 500 sq ft bonus room provides endless possibilities for customization, from a cozy entertainment haven to a spacious home gym. The split bedroom layout provides privacy and convenience, with the master suite offering a tranquil oasis. The primary suite features large room and two closets, providing abundant storage space. The ensuite bathroom is a spa-like haven, complete with two sinks, a soaking tub for relaxing baths, and a spacious shower. Secondary bathrooms are also updated and showcase elegant granite countertops, adding a touch of sophistication to your daily routine. Enjoy the warmth of updated light fixtures throughout creating a welcoming ambiance in every corner. The screened lanai, just off the family room, provides a perfect outdoor retreat. Oversized lot with long driveway and shed for extra storage.
The home operates on a well and septic system, contributing to a self-sufficient and environmentally conscious lifestyle. With no HOA and no CDD fees, this property provides the freedom to personalize and enjoy without restrictions. The proximity to Interstate ensures easy access to essential destinations. Embrace the tranquility of a country feel, while still being close to all the amenities you need—truly the best of both worlds.
Location
State FL
County Marion
Community Na
Zoning R3
Rooms
Other Rooms Bonus Room, Formal Dining Room Separate, Formal Living Room Separate, Inside Utility
Interior
Interior Features Built-in Features, Ceiling Fans(s), Crown Molding, Eat-in Kitchen, Primary Bedroom Main Floor, Open Floorplan, Split Bedroom, Thermostat, Vaulted Ceiling(s), Walk-In Closet(s)
Heating Central
Cooling Central Air
Flooring Laminate
Fireplace false
Appliance Dishwasher, Microwave, Range, Refrigerator
Laundry Inside, Laundry Room
Exterior
Exterior Feature French Doors
Utilities Available Electricity Connected, Water Connected
Roof Type Shingle
Porch Enclosed
Garage false
Private Pool No
Building
Lot Description Oversized Lot
Story 1
Entry Level One
Foundation Slab
Lot Size Range 2 to less than 5
Sewer Septic Tank
Water Well
Structure Type Block,Stucco,Wood Frame
New Construction false
Construction Status Financing,Inspections
Schools
High Schools Vanguard High School
Others
Pets Allowed Yes
Senior Community No
Ownership Fee Simple
Acceptable Financing Cash, Conventional, FHA, VA Loan
Listing Terms Cash, Conventional, FHA, VA Loan
Special Listing Condition None
Read Less
Want to know what your home might be worth? Contact us for a FREE valuation!

Our team is ready to help you sell your home for the highest possible price ASAP

© 2024 My Florida Regional MLS DBA Stellar MLS. All Rights Reserved.
Bought with BILL RODGERS REALTY


