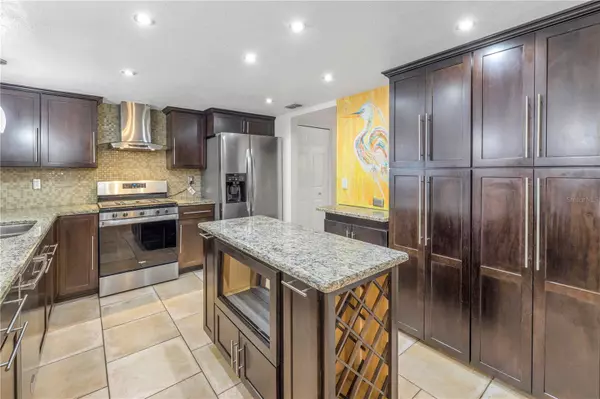$625,000
$625,000
For more information regarding the value of a property, please contact us for a free consultation.
12466 92ND WAY Largo, FL 33773
4 Beds
2 Baths
2,003 SqFt
Key Details
Sold Price $625,000
Property Type Single Family Home
Sub Type Single Family Residence
Listing Status Sold
Purchase Type For Sale
Square Footage 2,003 sqft
Price per Sqft $312
Subdivision Shadow Pines Estates
MLS Listing ID U8222349
Sold Date 12/15/23
Bedrooms 4
Full Baths 2
HOA Y/N No
Originating Board Stellar MLS
Year Built 1987
Annual Tax Amount $180
Lot Size 10,018 Sqft
Acres 0.23
Lot Dimensions 86 x 116
Property Description
POOL PARADISE ON A CORNER LOT – WON’T LAST LONG !! This spacious split plan 4 bedroom, 2 bath, pool home has it all! The kitchen showcases gorgeous hardwood cabinetry, granite counter tops and New stainless steel appliances (all new 2022). Natural gas is available in this home for the following: range, water heater, laundry and fireplace. Enjoy the best that Florida has to offer with the expansive outdoor living area. The huge under-roof lanai showcases a vaulted screen enclosure and overlooks the resort style pool and spa. The pavered pool deck is large enough for all your patio furniture or grilling station needs. The large yard is fully enclosed with privacy fencing and includes a shed for additional storage. An additional pavered parking pad is ready for a boat, trailer or RV – BRING YOUR TOYS! Entertaining here is made easy with the open concept kitchen, large living room and additional family room both boasting a vaulted ceiling and upgraded light fixtures. If you are looking for a cozy place to have your morning coffee or a great spot for a firepit, look no further than the private open-air pavered patio located off of Bedroom #2. The spacious master bedroom has an en-suite bath, walk-in closet and sliding doors leading to the screened-in lanai. All bathrooms feature updated vanities with granite counter tops. Nothing has been missed in this home – New AC (2020) including ducts cleaned and resealed, New Water heater (2021), updated tile flooring throughout, pool was resurfaced (2012) and is heated by solar panels, lush landscape is easily maintained with the sprinkler/irrigation system, and home is fully equipped with a water softener. Plenty of storage here with the oversized 2 car garage, shed and tons of closets. The inside laundry room makes chores a breeze with the additional cabinetry and utility sink. Close to Shopping, Restaurants and just minutes from the Gulf Beaches. A quick closing is OK here. No HOA, no flood zone – SAVES YOU MONEY $$ !!
Location
State FL
County Pinellas
Community Shadow Pines Estates
Zoning R-2
Rooms
Other Rooms Family Room, Formal Dining Room Separate, Formal Living Room Separate, Inside Utility
Interior
Interior Features Ceiling Fans(s), Open Floorplan, Solid Wood Cabinets, Split Bedroom, Stone Counters, Vaulted Ceiling(s), Walk-In Closet(s)
Heating Central, Electric
Cooling Central Air
Flooring Tile
Fireplaces Type Family Room, Gas
Furnishings Unfurnished
Fireplace true
Appliance Dishwasher, Dryer, Gas Water Heater, Range, Refrigerator, Washer, Water Softener
Laundry Inside, Laundry Room
Exterior
Exterior Feature Irrigation System, Sliding Doors
Parking Features Boat, Driveway, Garage Door Opener, Oversized, Parking Pad
Garage Spaces 2.0
Fence Fenced, Vinyl
Pool Heated, In Ground, Screen Enclosure
Utilities Available Cable Available, Electricity Connected, Natural Gas Connected, Public, Sewer Connected, Water Connected
View Pool
Roof Type Shingle
Porch Covered, Front Porch, Other, Patio, Rear Porch
Attached Garage true
Garage true
Private Pool Yes
Building
Lot Description Corner Lot, Cul-De-Sac, Landscaped, Oversized Lot, Sidewalk
Entry Level One
Foundation Slab
Lot Size Range 0 to less than 1/4
Sewer Public Sewer
Water Public
Structure Type Block,Stucco
New Construction false
Schools
Elementary Schools Southern Oak Elementary-Pn
Middle Schools Osceola Middle-Pn
High Schools Pinellas Park High-Pn
Others
Pets Allowed Yes
Senior Community No
Ownership Fee Simple
Acceptable Financing Cash, Conventional, FHA, VA Loan
Listing Terms Cash, Conventional, FHA, VA Loan
Special Listing Condition None
Read Less
Want to know what your home might be worth? Contact us for a FREE valuation!

Our team is ready to help you sell your home for the highest possible price ASAP

© 2024 My Florida Regional MLS DBA Stellar MLS. All Rights Reserved.
Bought with RE/MAX METRO






