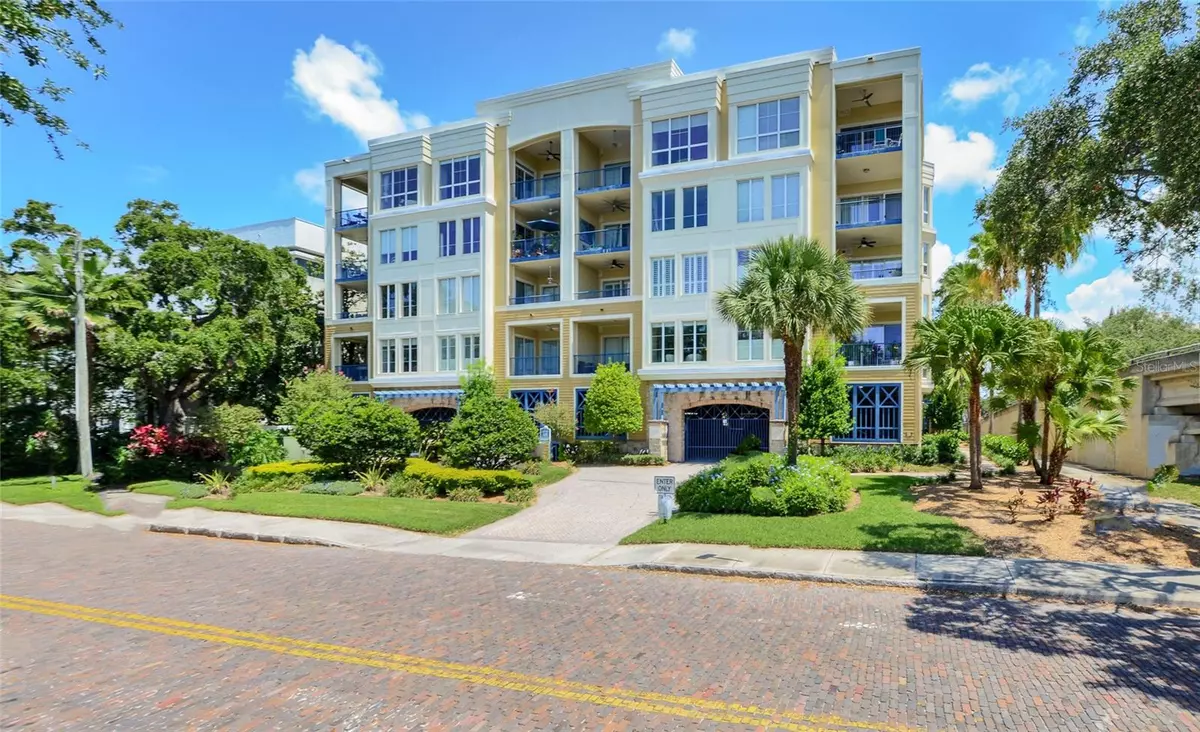$1,175,000
$1,300,000
9.6%For more information regarding the value of a property, please contact us for a free consultation.
509 W BAY ST #401 Tampa, FL 33606
3 Beds
3 Baths
2,194 SqFt
Key Details
Sold Price $1,175,000
Property Type Condo
Sub Type Condominium
Listing Status Sold
Purchase Type For Sale
Square Footage 2,194 sqft
Price per Sqft $535
Subdivision Christiansted A Condo
MLS Listing ID T3471932
Sold Date 12/08/23
Bedrooms 3
Full Baths 3
Construction Status Inspections
HOA Fees $1,100/mo
HOA Y/N Yes
Originating Board Stellar MLS
Year Built 2006
Annual Tax Amount $8,522
Property Description
A residence which presents a combination of elegance, warmth and outstanding upgrades is offered to a discriminating buyer who appreciates true quality and style. The Christiansted is a highly desirable 22 unit building located in an amazing location adjacent to Bayshore Blvd. The home has soaring 12 foot ceilings, three full bedrooms and three full bathrooms, zoned HVAC systems with nest thermostats, and a great deal of storage space everywhere. As you enter the the home you are impressed by the beautiful hand scraped, wide plank oak hardwood floors which flow throughout. You are also aware of a gorgeous custom kitchen featuring a large island with quartz top eating space for 4 and the sink as well as the dishwasher and wine refrigerator. A generous amount of space is located on the island as well. The wall beyond the island contains the refrigerator, induction cooktop, and two convention ovens. Additionally the kitchen contains three pantries. The laundry room is conveniently located in the kitchen area. Opposite from the kitchen is a hall which leads to a bathroom and bedroom. One can see the bay from this side facing window. As you walk from there into the dining and living room area you are struck by the generous amount of light coming through the windows as well as the view of downtown Tampa which is just a short drive away. In addition to the natural light, there is custom lighting which enhances the kitchen, living room and guest bedroom. The living room has a handsome two sided electric fireplace which provides heat as well as ambiance and which additionally serves the main bedroom. The main bedroom also has a power shade, as well as a renovated bathroom. The main bedroom and also a guest bedroom are each located off the living room, one on each side. Each is large and inviting and each with an en-suite bathroom. What strikes you in addition to all of this are the views from the bedrooms as well as the living room. A wonderful covered balcony invites you to sit and relax taking in the Tampa view. The craftsmanship and quality of this beautiful residence are forefront. In addition to all of the qualities of the residence itself, there are two reserved parking spaces very well situated inside the garage. The Christiansted has the Gasparilla Deck for outdoor entertainment giving residents use of an outdoor fireplace and grill. On the ground level is a pet friendly area for a dog walk. The location is so convenient to the Amalie Arena, Water Street and the fantastic restaurants and shopping as well as downtown, Hyde Park and all of Tampa. So much to offer in one iconic residence You won't be disappointed
Location
State FL
County Hillsborough
Community Christiansted A Condo
Zoning PD
Interior
Interior Features Ceiling Fans(s), Crown Molding, Eat-in Kitchen, High Ceilings, Living Room/Dining Room Combo, Open Floorplan, Solid Wood Cabinets, Stone Counters, Walk-In Closet(s), Window Treatments
Heating Central, Electric
Cooling Central Air
Flooring Ceramic Tile, Wood
Fireplaces Type Electric, Living Room, Master Bedroom
Fireplace true
Appliance Dishwasher, Dryer, Electric Water Heater, Range, Range Hood, Refrigerator, Washer, Wine Refrigerator
Laundry Inside, Laundry Room
Exterior
Exterior Feature Balcony, Courtyard, Lighting, Sidewalk
Parking Features Assigned, Covered, Under Building
Garage Spaces 2.0
Community Features Buyer Approval Required, Deed Restrictions, Gated Community - No Guard, Sidewalks
Utilities Available Cable Available, Electricity Connected, Public, Sewer Connected, Water Connected
Amenities Available Elevator(s), Gated, Lobby Key Required
View City
Roof Type Membrane
Porch Covered, Rear Porch
Attached Garage true
Garage true
Private Pool No
Building
Lot Description City Limits, Landscaped, Sidewalk
Story 4
Entry Level One
Foundation Slab
Lot Size Range Non-Applicable
Sewer Public Sewer
Water Public
Architectural Style Traditional
Structure Type Block
New Construction false
Construction Status Inspections
Others
Pets Allowed Yes
HOA Fee Include Escrow Reserves Fund,Insurance,Maintenance Structure,Maintenance Grounds,Pest Control,Sewer,Trash,Water
Senior Community No
Pet Size Large (61-100 Lbs.)
Ownership Condominium
Monthly Total Fees $1, 100
Acceptable Financing Cash, Conventional
Membership Fee Required Required
Listing Terms Cash, Conventional
Num of Pet 2
Special Listing Condition None
Read Less
Want to know what your home might be worth? Contact us for a FREE valuation!

Our team is ready to help you sell your home for the highest possible price ASAP

© 2024 My Florida Regional MLS DBA Stellar MLS. All Rights Reserved.
Bought with STELLAR NON-MEMBER OFFICE






