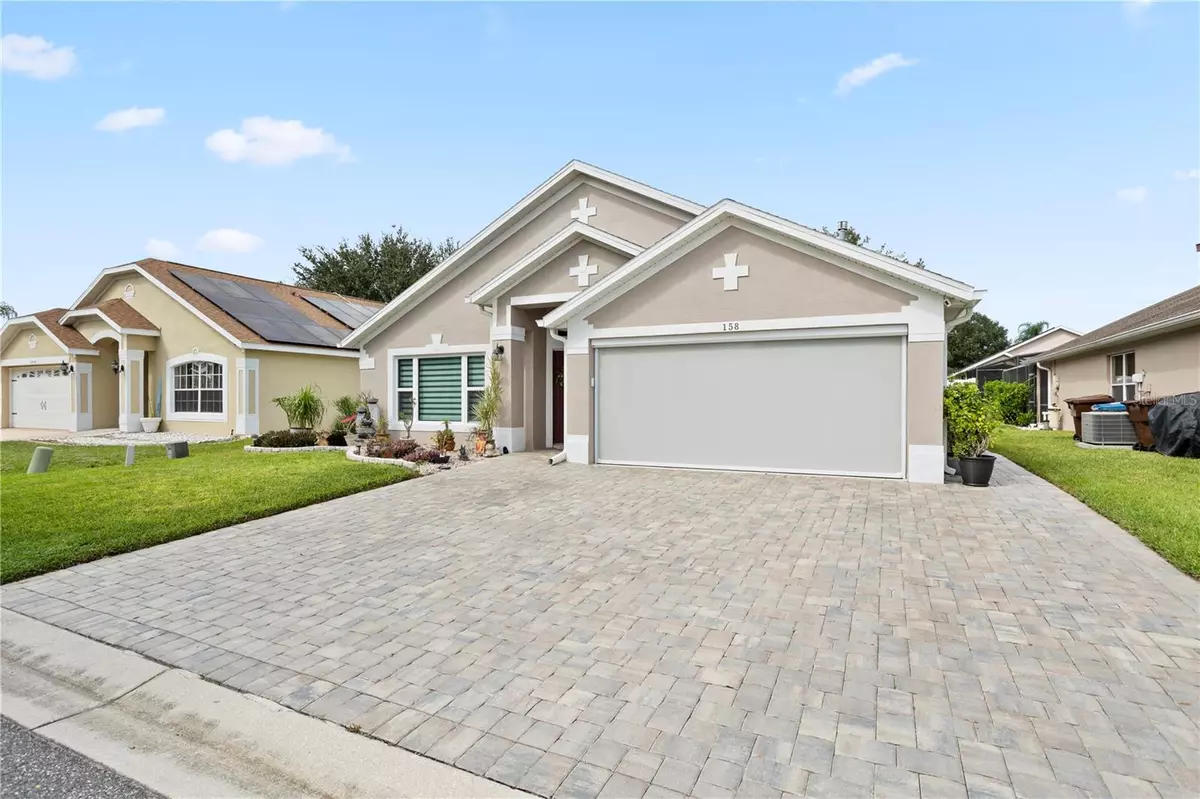$389,000
$389,000
For more information regarding the value of a property, please contact us for a free consultation.
158 GARBERIA DR Davenport, FL 33837
4 Beds
2 Baths
1,895 SqFt
Key Details
Sold Price $389,000
Property Type Single Family Home
Sub Type Single Family Residence
Listing Status Sold
Purchase Type For Sale
Square Footage 1,895 sqft
Price per Sqft $205
Subdivision Heather Hill Ph 02
MLS Listing ID C7482015
Sold Date 12/07/23
Bedrooms 4
Full Baths 2
Construction Status Inspections
HOA Fees $35/qua
HOA Y/N Yes
Originating Board Stellar MLS
Year Built 2005
Annual Tax Amount $3,013
Lot Size 6,534 Sqft
Acres 0.15
Property Description
Motivated sellers! We are offering a 2-1 interest rate buydown OR a $10,000 credit at closing! Welcome to 158 Garberia Dr, a stunning 4-bedroom, 2-bathroom haven nestled in the heart of Davenport, FL offering a lifestyle rich in entertainment. Enjoy proximity to world-class theme parks like Disney World and Universal Studios. Indulge in diverse dining experiences at local restaurants, and explore nearby golf courses and serene lakes. This immaculate residence seamlessly blends modern comfort with elegant design, offering a lifestyle of luxury, convenience and ensures endless leisure options for the entire family. .
As you step inside, you're greeted by an abundance of natural light that accentuates the spacious living areas. The brand-new windows not only frame scenic views but also infuse the interiors with a refreshing ambiance. The kitchen, a focal point of this home, boasts exquisite granite countertops and top-of-the-line stainless steel appliances, catering to the culinary enthusiast in you.
The master suite is a true retreat, featuring a large walk-in closet, a separate tub, and a shower, promising relaxation and tranquility after a long day. The remaining bedrooms are generously sized, perfect for a growing family or guests. The home is adorned with thoughtful details, including an electric garage screen, a water softener, and an alarm system, ensuring comfort and security.
Step outside to your private oasis, where a heated pool awaits, complete with new resurfacing and a new pump. The screened-in extended pool deck offers a perfect setting for outdoor gatherings, making entertaining a delight. The extended paved driveway adds to the property's curb appeal, reflecting the attention to detail evident throughout.
Additionally, this residence comes with not one, but two sheds, providing ample storage space for all your needs.
158 Garberia Dr is more than just a house; it's a testament to fine living. With its meticulous design, modern amenities, and prime location, this home offers an unparalleled living experience. Don't miss the opportunity to call this masterpiece your own – schedule a showing today and let the elegance of Garberia Dr captivate you.
Location
State FL
County Polk
Community Heather Hill Ph 02
Rooms
Other Rooms Family Room
Interior
Interior Features Cathedral Ceiling(s), Eat-in Kitchen, Kitchen/Family Room Combo, Living Room/Dining Room Combo, Stone Counters
Heating Central
Cooling Central Air
Flooring Tile, Vinyl
Fireplace false
Appliance Dishwasher, Disposal, Dryer, Electric Water Heater, Exhaust Fan, Freezer, Ice Maker, Microwave, Refrigerator, Washer, Water Softener
Exterior
Exterior Feature Gray Water System, Irrigation System, Lighting, Private Mailbox, Rain Gutters, Sliding Doors, Storage
Garage Spaces 2.0
Pool Heated, In Ground, Lighting, Screen Enclosure
Utilities Available Cable Connected, Electricity Connected, Sewer Connected, Underground Utilities, Water Connected
Roof Type Shingle
Porch Rear Porch, Screened
Attached Garage true
Garage true
Private Pool Yes
Building
Story 1
Entry Level One
Foundation Slab
Lot Size Range 0 to less than 1/4
Sewer Public Sewer
Water Public
Structure Type Block
New Construction false
Construction Status Inspections
Schools
Elementary Schools Horizons Elementary
Middle Schools Boone Middle
High Schools Ridge Community Senior High
Others
Pets Allowed Yes
Senior Community No
Ownership Fee Simple
Monthly Total Fees $35
Acceptable Financing Cash, Conventional, FHA, VA Loan
Membership Fee Required Required
Listing Terms Cash, Conventional, FHA, VA Loan
Special Listing Condition None
Read Less
Want to know what your home might be worth? Contact us for a FREE valuation!

Our team is ready to help you sell your home for the highest possible price ASAP

© 2024 My Florida Regional MLS DBA Stellar MLS. All Rights Reserved.
Bought with LPT REALTY






