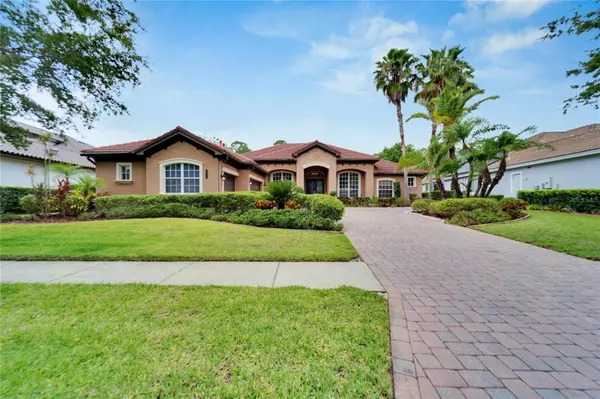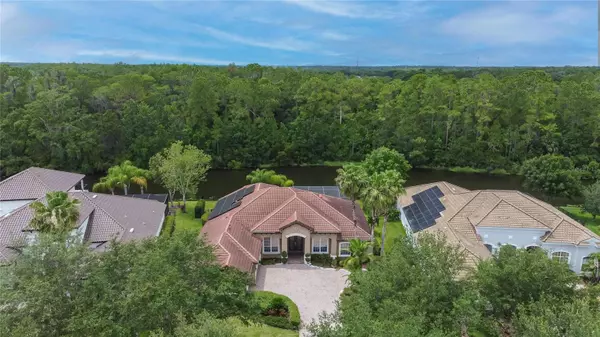$827,500
$840,000
1.5%For more information regarding the value of a property, please contact us for a free consultation.
8456 DUNHAM STATION DR Tampa, FL 33647
4 Beds
4 Baths
3,262 SqFt
Key Details
Sold Price $827,500
Property Type Single Family Home
Sub Type Single Family Residence
Listing Status Sold
Purchase Type For Sale
Square Footage 3,262 sqft
Price per Sqft $253
Subdivision Grand Hampton Ph 1C-1/2A-1
MLS Listing ID T3451440
Sold Date 12/05/23
Bedrooms 4
Full Baths 3
Half Baths 1
HOA Fees $176/qua
HOA Y/N Yes
Originating Board Stellar MLS
Year Built 2006
Annual Tax Amount $16,438
Lot Size 0.280 Acres
Acres 0.28
Lot Dimensions 87.57x138
Property Description
Welcome home to Paradise! Let us show you this beautiful Home nestled behind the 24 hour manned and gated community of Grand Hampton. This is a 4 BR 3.5 Bathrooms on a spacious split floor Plan. Perfectly positioned on an amazing waterfront home site with a large paver brick lanai pool deck and breathtaking views of the preserve and private water view. The grand foyer welcomes you to the formal living and dining room, the master to the right and all the other bedrooms to the left. You'll revel in the elegant spaces, 8 Ft Doors, crown molding, staggered 42 Inch Maple cabinetry, center island for all your cooking prep work, expanded granite counter with sitting area, extra storage under the island, gleaming stainless-steel appliances, gas cooktop, elegant crown moldings and large walk-in pantry makes this area an entertaining and cooking paradise. Bring the outside in with the surrounding 10 foot sliding glass doors. The house offers rich touches such as crown moldings, step ceilings with crown molding and extra lighting accents. Relax at the end of the busy day in your private master retreat. It offers lush wall and ceiling moldings, coffered ceilings, his/her closets with custom cabinetry, and a spacious master bath. This thoughtful split floor plan comes complete with an additional computer work center with granite desktop and Maple cabinets. Greatly reduce your allergies with all tiled/wood flooring. The homes features paid for premium Solar Panel System installed in 2019, Natural Gas Dryer, Gas Stove, Gas Pool Heater, LED Lighting is predominant inside and out, two AC units installed in Aug 2018, Lenox 16 Seer variable speed with Gas heating, water softener, NAVIEN Tankless gas water heater, salt water chlorinated pool with a new whisper quiet highly energy efficient variable speed pool pump and a commercial size pool and spa natural gas heater. WIFI Technology to control the AC, Alarm, Pool from your cell phone. Enjoy Grand Hampton with it's wonderful amenities including resort style pool, a lap pool, fitness center, playground, tennis courts, parks, basketball courts, nature trails, lakes and a fabulous club house where the lifestyle director caters to the owners. Located just minutes to Wiregrass Premium Outlet Mall, The Shops at Wiregrass and restaurants galore. You are near Advent Hospital Wesley Chapel, and newly opened BayCare Hospital. Home is NOT homesteaded as owners are not FLA residents.
Location
State FL
County Hillsborough
Community Grand Hampton Ph 1C-1/2A-1
Zoning PD-A
Rooms
Other Rooms Breakfast Room Separate, Den/Library/Office, Family Room, Formal Dining Room Separate, Formal Living Room Separate
Interior
Interior Features Built-in Features, Ceiling Fans(s), Crown Molding, High Ceilings, Master Bedroom Main Floor, Open Floorplan, Solid Surface Counters, Solid Wood Cabinets, Thermostat, Vaulted Ceiling(s), Walk-In Closet(s), Window Treatments
Heating Central, Natural Gas
Cooling Central Air, Humidity Control
Flooring Ceramic Tile, Wood
Fireplace false
Appliance Built-In Oven, Convection Oven, Cooktop, Dishwasher, Disposal, Dryer, Exhaust Fan, Gas Water Heater, Microwave, Range, Refrigerator, Tankless Water Heater, Washer, Water Softener
Laundry Laundry Room
Exterior
Exterior Feature Awning(s), French Doors, Irrigation System, Lighting, Sliding Doors
Parking Features Garage Door Opener
Garage Spaces 3.0
Pool Gunite, In Ground
Utilities Available Cable Available, Cable Connected, Electricity Available, Electricity Connected, Natural Gas Available, Natural Gas Connected, Phone Available, Private, Sewer Connected, Solar, Street Lights, Water Available, Water Connected
Amenities Available Cable TV, Clubhouse, Fence Restrictions, Fitness Center, Gated, Handicap Modified, Lobby Key Required, Pool, Recreation Facilities, Tennis Court(s)
Waterfront Description Pond
View Y/N 1
View Trees/Woods, Water
Roof Type Tile
Porch Covered, Enclosed, Patio, Rear Porch, Screened
Attached Garage true
Garage true
Private Pool Yes
Building
Lot Description Sidewalk, Private
Story 1
Entry Level One
Foundation Slab
Lot Size Range 1/4 to less than 1/2
Sewer Public Sewer
Water Private
Structure Type Block,Stucco
New Construction false
Schools
Elementary Schools Turner Elem-Hb
High Schools Wharton-Hb
Others
Pets Allowed Yes
HOA Fee Include Guard - 24 Hour,Management,Pool,Recreational Facilities,Security
Senior Community No
Ownership Fee Simple
Monthly Total Fees $176
Acceptable Financing Cash, Conventional
Membership Fee Required Required
Listing Terms Cash, Conventional
Special Listing Condition None
Read Less
Want to know what your home might be worth? Contact us for a FREE valuation!

Our team is ready to help you sell your home for the highest possible price ASAP

© 2024 My Florida Regional MLS DBA Stellar MLS. All Rights Reserved.
Bought with ALIGN RIGHT REALTY GULF COAST






