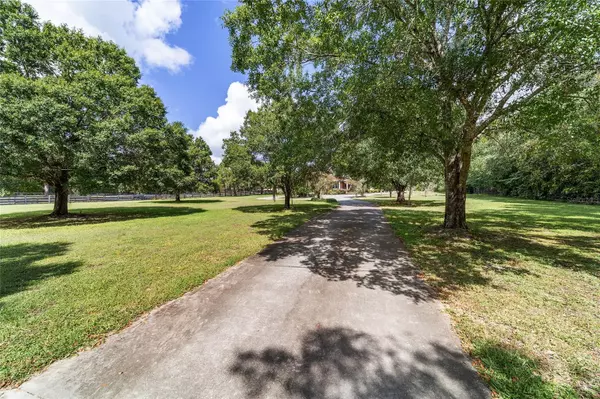$970,000
$1,125,000
13.8%For more information regarding the value of a property, please contact us for a free consultation.
449 SW 80TH ST Ocala, FL 34476
5 Beds
4 Baths
3,414 SqFt
Key Details
Sold Price $970,000
Property Type Single Family Home
Sub Type Single Family Residence
Listing Status Sold
Purchase Type For Sale
Square Footage 3,414 sqft
Price per Sqft $284
Subdivision Ag No Sub
MLS Listing ID OM665653
Sold Date 11/28/23
Bedrooms 5
Full Baths 3
Half Baths 1
Construction Status Inspections
HOA Y/N No
Originating Board Stellar MLS
Year Built 2007
Annual Tax Amount $7,578
Lot Size 3.000 Acres
Acres 3.0
Lot Dimensions 220x594
Property Description
Location, Location...close to Country Club of Ocala and schools. Fabulous family home with 5 bedrooms and 3.5 baths plus an office. Designed with entertaining in mind. High end finishes throughout, hand scraped wood laminate floors. 2 story open concept living with stone fireplace, gourmet kitchen with granite anns SS anppliances breakfast room. Formal dinning room and also a separate office. Rear covered porch with auto screens making it a screened in porch at a push of a button. Beautiful backyard with salt water pool, spa a pool pavilion with outdoor kitchen, grill, pizza oven. Dine under a large gazebo designed for entertaining on 3 acres. Zoned A-1 so bring the horses there is a back area currently a soccer/football field with goal post which would provide room for a couple horses if desired. https://youtu.be/Ogv6isuKt80?si=IC_Iz7mhH0stFyML
Location
State FL
County Marion
Community Ag No Sub
Zoning A1
Interior
Interior Features Ceiling Fans(s), Eat-in Kitchen, High Ceilings, Kitchen/Family Room Combo, Master Bedroom Main Floor, Open Floorplan, Stone Counters, Vaulted Ceiling(s)
Heating Central, Electric, Heat Pump, Zoned
Cooling Central Air, Zoned
Flooring Hardwood, Tile
Fireplace true
Appliance Dishwasher, Dryer, Range, Range Hood, Refrigerator, Washer
Laundry Inside, Laundry Room
Exterior
Exterior Feature French Doors, Outdoor Kitchen, Rain Gutters
Parking Features Garage Faces Side, Guest
Garage Spaces 3.0
Fence Board, Wire
Pool Gunite, Heated, In Ground, Salt Water
Utilities Available Electricity Connected, Propane
View Garden, Pool
Roof Type Metal,Shingle
Porch Covered, Front Porch, Rear Porch, Screened
Attached Garage true
Garage true
Private Pool Yes
Building
Lot Description Cleared, Landscaped, Paved, Zoned for Horses
Story 2
Entry Level Two
Foundation Slab, Stem Wall
Lot Size Range 2 to less than 5
Sewer Septic Tank
Water Well
Structure Type Block,Brick,Stucco
New Construction false
Construction Status Inspections
Schools
Elementary Schools Shady Hill Elementary School
Middle Schools Liberty Middle School
High Schools West Port High School
Others
Senior Community No
Ownership Fee Simple
Acceptable Financing Cash, Conventional, VA Loan
Listing Terms Cash, Conventional, VA Loan
Special Listing Condition None
Read Less
Want to know what your home might be worth? Contact us for a FREE valuation!

Our team is ready to help you sell your home for the highest possible price ASAP

© 2024 My Florida Regional MLS DBA Stellar MLS. All Rights Reserved.
Bought with REDFIN CORPORATION






