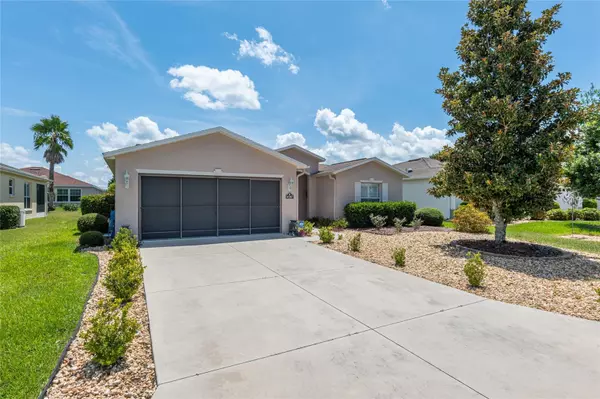$305,000
$305,900
0.3%For more information regarding the value of a property, please contact us for a free consultation.
16367 SW 13TH TER Ocala, FL 34473
3 Beds
2 Baths
1,662 SqFt
Key Details
Sold Price $305,000
Property Type Single Family Home
Sub Type Single Family Residence
Listing Status Sold
Purchase Type For Sale
Square Footage 1,662 sqft
Price per Sqft $183
Subdivision Summerglen
MLS Listing ID OM662649
Sold Date 11/22/23
Bedrooms 3
Full Baths 2
HOA Fees $294/mo
HOA Y/N Yes
Originating Board Stellar MLS
Year Built 2010
Annual Tax Amount $2,367
Lot Size 7,405 Sqft
Acres 0.17
Lot Dimensions 60x120
Property Description
Welcome home to this "Marathon" model in the golf community of Summerglen. This property features 3 bedrooms, 2 bathrooms, enclosed Florida room, and a brand new 34x9 screened patio. Inside you will find a foyer with coat closet that opens up to the spacious dining room and family room. With a newly installed solar tube it feels open and bright. The kitchen overlooks the family room and features a gas range, pantry, breakfast nook, and ample cabinets for storage. The inside laundry room has been outfitted with floor to ceiling custom cabinets and also has a dump sink. All of the windows in the home have custom plantation shutters and there are hard floors throughout. The owner's suite has a stylish barn door to the bathroom. Owners en suite features a walk-in shower, dual vanity, and water closet for privacy. Other upgrades to the home include HVAC (switched to electric) in 2023, birdcage with pavers completed in 2021, painted exterior in 2022, custom cabinetry in water closet, wall to wall custom cabinets in garage, and wired for ADT security system. Summerglen is a golf community featuring a restaurant on site, tennis courts, pool, hot tub, fitness center, clubhouse, pickleball courts, softball field, dog park, RV storage on site, and more.
Location
State FL
County Marion
Community Summerglen
Zoning PUD
Rooms
Other Rooms Breakfast Room Separate, Florida Room, Great Room, Inside Utility
Interior
Interior Features Ceiling Fans(s), Eat-in Kitchen, Living Room/Dining Room Combo, Open Floorplan, Skylight(s), Solid Wood Cabinets, Split Bedroom, Thermostat, Walk-In Closet(s), Window Treatments
Heating Heat Pump
Cooling Central Air
Flooring Ceramic Tile, Laminate
Fireplace false
Appliance Dishwasher, Disposal, Gas Water Heater, Microwave, Range, Refrigerator, Water Filtration System
Laundry Inside, Laundry Room
Exterior
Exterior Feature Irrigation System, Rain Gutters
Garage Spaces 2.0
Community Features Buyer Approval Required, Clubhouse, Deed Restrictions, Dog Park, Fitness Center, Gated Community - Guard, Golf Carts OK, Golf, Playground, Pool, Restaurant, Sidewalks, Tennis Courts
Utilities Available Cable Connected, Electricity Connected, Natural Gas Connected, Water Connected
Amenities Available Clubhouse, Fitness Center, Gated, Golf Course, Maintenance, Park, Playground, Pool, Spa/Hot Tub, Tennis Court(s)
Roof Type Shingle
Porch Enclosed, Patio, Screened
Attached Garage true
Garage true
Private Pool No
Building
Lot Description Landscaped, Level, Paved
Story 1
Entry Level One
Foundation Slab
Lot Size Range 0 to less than 1/4
Sewer Public Sewer
Water Public
Structure Type Block,Concrete,Stucco
New Construction false
Others
Pets Allowed Yes
HOA Fee Include Guard - 24 Hour,Cable TV,Pool,Internet,Maintenance Grounds,Pool,Recreational Facilities,Security,Trash
Senior Community Yes
Ownership Fee Simple
Monthly Total Fees $294
Acceptable Financing Cash, Conventional, FHA, VA Loan
Membership Fee Required Required
Listing Terms Cash, Conventional, FHA, VA Loan
Special Listing Condition None
Read Less
Want to know what your home might be worth? Contact us for a FREE valuation!

Our team is ready to help you sell your home for the highest possible price ASAP

© 2024 My Florida Regional MLS DBA Stellar MLS. All Rights Reserved.
Bought with OPTIMA ONE REALTY, INC.






