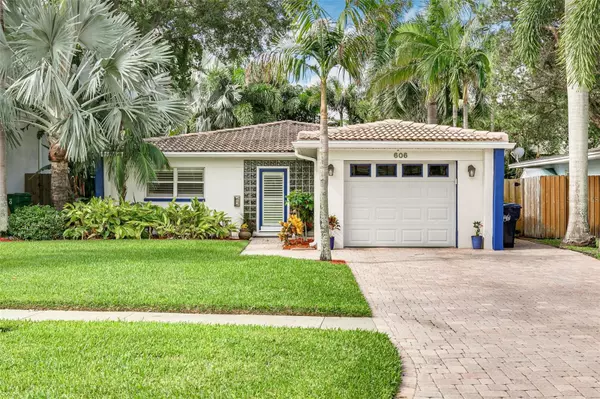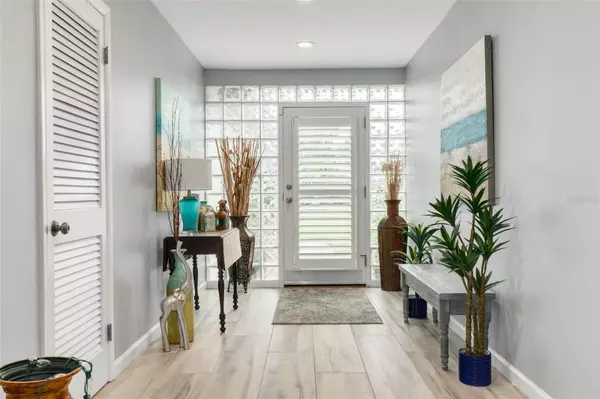$1,000,000
$1,150,000
13.0%For more information regarding the value of a property, please contact us for a free consultation.
606 LUZON AVE Tampa, FL 33606
3 Beds
2 Baths
1,681 SqFt
Key Details
Sold Price $1,000,000
Property Type Single Family Home
Sub Type Single Family Residence
Listing Status Sold
Purchase Type For Sale
Square Footage 1,681 sqft
Price per Sqft $594
Subdivision Davis Islands Pb10 Pg52 To 57
MLS Listing ID T3476554
Sold Date 11/20/23
Bedrooms 3
Full Baths 2
Construction Status Inspections
HOA Y/N No
Originating Board Stellar MLS
Year Built 1957
Annual Tax Amount $6,611
Lot Size 6,534 Sqft
Acres 0.15
Lot Dimensions 50x131
Property Description
Welcome to your very own piece of paradise on the waterfront community of Davis Islands! Nestled in one of Tampa's most desirable neighborhoods, this well maintained 1950s residence seamlessly blends vintage charm with modern updates. With 3 bedrooms, 2 baths, a pristine pool and lush outdoor space, this property offers the perfect blend of comfort and style. As you step inside, you will immediately appreciate the light gray wide plank tile flooring that flows throughout the home, giving a classic look to every room. The kitchen has stone countertops, stainless appliances, breakfast bar and overlooks the main living space. The master suite is spacious with vaulted ceilings and direct access to the pool area through glass sliders. The master bath has double vessel stone vanity, walk in shower with large private garden window and frameless shower door. The generously sized guest bedrooms offer ample space for relaxation and the open concept living area invites you to create memorable moments with family and friends. Step outside to your private oasis, where you'll find a refreshing pool with spa, lush outdoor landscaping, artificial turf for low maintenance, fully fenced yard and space for gardening, entertaining, and relaxing. This delightful home features a one-car garage, providing convenient storage or parking options. Important features include; updated electrical (2014) updated plumbing (2016), tankless water heater (2018), 2nd water heater (2016), Main A/C (2014) with antibacterial system added (2021), Master Suite A/C (2022), irrigation system, pool heated and saltwater filtered, Master Suite roof (2019), wood shutters, whole house water softener and water filtration system. Located on an Island just outside of Downtown Tampa, this location has become the destination for professional athletes, executives and those who desire living within a walkable community. The Davis Islands community has all the amenities you could desire. Marjory Park Marina, Sandra Freedman Tennis Complex, Tampa General Hospital, Historic Roy Jenkins pool, Peter O Knight airport, public boat ramp, dog parks, walking trail and more. Central to the Islands is the Davis Islands Village, with multiple restaurants and shops. Additionally, located only minutes from Downtown Tampa, Water Street Sparkman Wharf and the Tampa Riverwalk, makes this neighborhood a City within the City. Additionally, this home is located in the A rated Gorrie Elementary, Wilson Middle School and Plant High School boundaries.
Location
State FL
County Hillsborough
Community Davis Islands Pb10 Pg52 To 57
Zoning RS-60
Interior
Interior Features Ceiling Fans(s), Living Room/Dining Room Combo, Open Floorplan, Stone Counters, Thermostat, Walk-In Closet(s)
Heating Central
Cooling Central Air, Mini-Split Unit(s)
Flooring Ceramic Tile
Fireplace false
Appliance Disposal, Dryer, Electric Water Heater, Gas Water Heater, Range, Refrigerator, Washer, Water Filtration System, Water Softener
Laundry Inside
Exterior
Exterior Feature Irrigation System, Rain Gutters, Sliding Doors
Garage Spaces 1.0
Fence Wood
Pool Heated, In Ground
Utilities Available Cable Connected, Electricity Connected, Natural Gas Available, Natural Gas Connected, Sewer Connected, Water Connected
Roof Type Shingle,Tile
Attached Garage true
Garage true
Private Pool Yes
Building
Lot Description FloodZone, City Limits, Sidewalk
Story 1
Entry Level One
Foundation Slab
Lot Size Range 0 to less than 1/4
Sewer Public Sewer
Water Public
Structure Type Block
New Construction false
Construction Status Inspections
Schools
Elementary Schools Gorrie-Hb
Middle Schools Wilson-Hb
High Schools Plant-Hb
Others
Senior Community No
Ownership Fee Simple
Special Listing Condition None
Read Less
Want to know what your home might be worth? Contact us for a FREE valuation!

Our team is ready to help you sell your home for the highest possible price ASAP

© 2024 My Florida Regional MLS DBA Stellar MLS. All Rights Reserved.
Bought with COURTER REALTY, INC.






