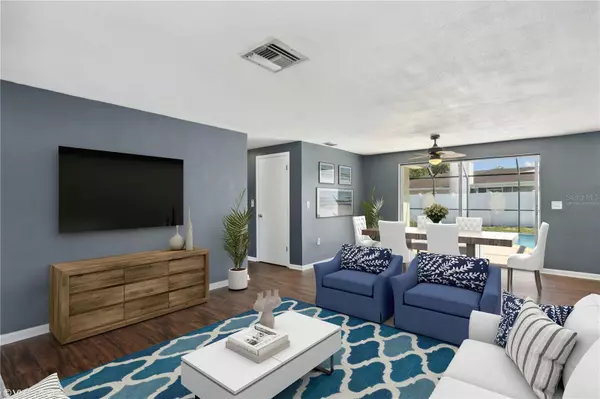$280,000
$299,500
6.5%For more information regarding the value of a property, please contact us for a free consultation.
1814 SPRINT LN Holiday, FL 34691
2 Beds
2 Baths
1,034 SqFt
Key Details
Sold Price $280,000
Property Type Single Family Home
Sub Type Single Family Residence
Listing Status Sold
Purchase Type For Sale
Square Footage 1,034 sqft
Price per Sqft $270
Subdivision Holiday Lake Estates
MLS Listing ID U8212802
Sold Date 11/13/23
Bedrooms 2
Full Baths 2
Construction Status Appraisal,Financing,Inspections
HOA Y/N No
Originating Board Stellar MLS
Year Built 1974
Annual Tax Amount $946
Lot Size 5,227 Sqft
Acres 0.12
Property Description
One or more photo(s) has been virtually staged. POOL HOME!!!! Welcome Home To This 2 Bedroom, 2 Bath Home Offering Beautiful Inground Pool With Screened Enclosure And Fully Fenced Back Yard. As You Walk Up You’re Sure To Notice The Covered Porch With Mosaic Tile. Enter Through The Front Door To The Open Floor Plan That Offers Many Options To Suit Your Style, Along With Tranquil Views Of The Pool. Beachy Kitchen Offers Granite Countertops And Mosaic Tile Backsplash. The Master Bedroom Offers A Walk-In Closet And An Updated Private Bath With Tile Shower. The Second Bedroom Offers Large Closet As Well And The 2nd Full Bath Is Updated Too! Property Is Located West Of Hwy 19 And Only Minutes To Anclote River Park/Boat Launch, Historic Sponge Docks, Sunset Beach, Howard Park, Shopping And Restaurants No Flood Insurance Required. Electrical Service Panel Was Replaced in 2022. No HOA, Bring Your Boat, Jet Ski or Camper. Owner Occupied, Seasonal or Investment - This Property Is A Winner!
Location
State FL
County Pasco
Community Holiday Lake Estates
Zoning R4
Interior
Interior Features Ceiling Fans(s), Master Bedroom Main Floor, Open Floorplan, Solid Surface Counters, Walk-In Closet(s)
Heating Electric
Cooling Central Air
Flooring Tile
Fireplace false
Appliance Built-In Oven, Dryer, Electric Water Heater, Microwave, Refrigerator, Washer
Laundry In Garage
Exterior
Exterior Feature Sidewalk
Garage Spaces 1.0
Fence Fenced
Pool Gunite, In Ground, Outside Bath Access, Pool Sweep, Screen Enclosure
Utilities Available Electricity Connected, Sewer Connected
Roof Type Shingle
Porch Covered, Enclosed, Front Porch, Patio, Screened
Attached Garage true
Garage true
Private Pool Yes
Building
Lot Description Sidewalk, Paved
Story 1
Entry Level One
Foundation Slab
Lot Size Range 0 to less than 1/4
Sewer Public Sewer
Water Public
Architectural Style Ranch
Structure Type Block,Stucco
New Construction false
Construction Status Appraisal,Financing,Inspections
Others
Senior Community No
Ownership Fee Simple
Acceptable Financing Cash, Conventional, FHA, VA Loan
Listing Terms Cash, Conventional, FHA, VA Loan
Special Listing Condition None
Read Less
Want to know what your home might be worth? Contact us for a FREE valuation!

Our team is ready to help you sell your home for the highest possible price ASAP

© 2024 My Florida Regional MLS DBA Stellar MLS. All Rights Reserved.
Bought with MIHARA & ASSOCIATES INC.






