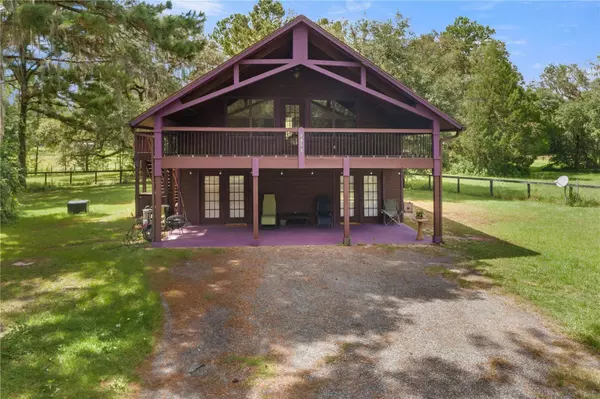$650,000
$699,999
7.1%For more information regarding the value of a property, please contact us for a free consultation.
9858 NW 127TH CT Ocala, FL 34482
2 Beds
2 Baths
2,128 SqFt
Key Details
Sold Price $650,000
Property Type Single Family Home
Sub Type Single Family Residence
Listing Status Sold
Purchase Type For Sale
Square Footage 2,128 sqft
Price per Sqft $305
Subdivision Non Sub
MLS Listing ID OM662627
Sold Date 11/03/23
Bedrooms 2
Full Baths 2
Construction Status Inspections
HOA Y/N No
Originating Board Stellar MLS
Year Built 2012
Annual Tax Amount $5,344
Lot Size 10.000 Acres
Acres 10.0
Property Description
Welcome to the serene countryside retreat you've been dreaming of! Just minutes from the World Equestrian Center and nestled on a picturesque 10-acres. Bring your horses! This enchanting property offers a charming cabin-style home that exudes warmth and coziness. Perfectly designed with nature in mind, this 2-bedroom, 2-bathroom haven promises a tranquil escape from the hustle and bustle of city life. The home could be used as two separate units, downstairs and upstairs, or easily converted to a 3 bedroom 2 bathroom single family home, or simply use it the way it sits. The possibilities are many.
As you approach the property, a canopy of towering trees welcomes you, creating a sense of privacy and seclusion. The home's rustic facade, blends harmoniously with the natural surroundings, while the front porch invites you to unwind and soak in breathtaking views of the sprawling landscape.
Step inside, and you will be amazed how the open-concept layout effortlessly combines the living, dining, and kitchen areas, providing an ideal space for both relaxation and entertaining. On the first level you will find a large kitchen, eating area, family room, inside laundry and a large master suite. Upstairs is a large loft area, bedroom and bathroom and a large second story balcony. Wood-look tile throughout the entire home is a fantastic added touch. The home has been freshly painted outside. You have to see it to believe it! Call now
Location
State FL
County Marion
Community Non Sub
Zoning A1
Rooms
Other Rooms Bonus Room
Interior
Interior Features L Dining, Master Bedroom Main Floor, Open Floorplan, Solid Wood Cabinets, Thermostat, Walk-In Closet(s)
Heating Electric
Cooling Central Air
Flooring Tile
Fireplace false
Appliance Electric Water Heater, Range, Refrigerator
Laundry Inside
Exterior
Exterior Feature Balcony
Fence Fenced, Wood
Utilities Available Cable Available, Electricity Available
Roof Type Shingle
Porch Covered, Front Porch
Garage false
Private Pool No
Building
Lot Description Cleared, Farm, Pasture, Private
Story 2
Entry Level Two
Foundation Concrete Perimeter
Lot Size Range 10 to less than 20
Sewer Septic Tank
Water Well
Architectural Style Custom
Structure Type Cedar
New Construction false
Construction Status Inspections
Others
Senior Community No
Ownership Fee Simple
Acceptable Financing Cash, Conventional, FHA, VA Loan
Listing Terms Cash, Conventional, FHA, VA Loan
Special Listing Condition None
Read Less
Want to know what your home might be worth? Contact us for a FREE valuation!

Our team is ready to help you sell your home for the highest possible price ASAP

© 2024 My Florida Regional MLS DBA Stellar MLS. All Rights Reserved.
Bought with PEGASUS REALTY & ASSOC INC






