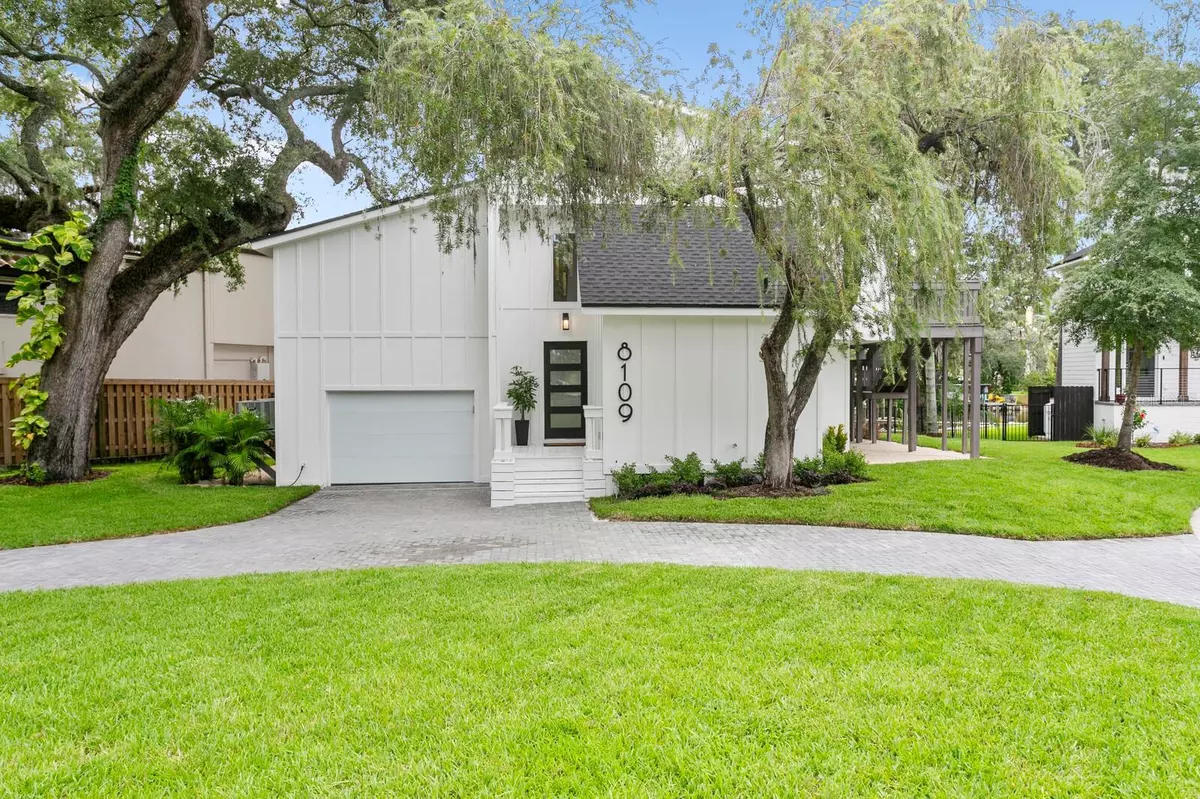$925,000
$995,000
7.0%For more information regarding the value of a property, please contact us for a free consultation.
8109 N RIVER SHORE DR Tampa, FL 33604
3 Beds
4 Baths
1,784 SqFt
Key Details
Sold Price $925,000
Property Type Single Family Home
Sub Type Single Family Residence
Listing Status Sold
Purchase Type For Sale
Square Footage 1,784 sqft
Price per Sqft $518
Subdivision Springoak Sub
MLS Listing ID T3469692
Sold Date 10/31/23
Bedrooms 3
Full Baths 3
Half Baths 1
Construction Status Inspections
HOA Y/N No
Originating Board Stellar MLS
Year Built 1975
Annual Tax Amount $4,733
Lot Size 6,098 Sqft
Acres 0.14
Lot Dimensions 50.4x120
Property Description
Waterfront Dream Home – Located directly on the Hillsborough River on an exclusive cul-de-sac drive, this 3 Bedroom 3 ½ Bath home sits on a well-manicured oversized riverfront lot. Recently renovated top to bottom with every fixture, finish, and amenity carefully selected to complement the broad waterfront views along your exclusive 40 linear feet of riverfront property. This multi-level home offers spanning views and unique waterfront living at every level. Upon entry on the first floor, you step into an open floor plan with living/dining/ kitchen and easy outdoor access; perfect for family fun or entertaining. The large open kitchen features brand-new, high-end stainless steel appliances, a separate bar/counter area and a wide mix of cabinet shapes and sizes to meet all your kitchen storage needs. River views abound from the breakfast nook area sweeping into the living area and beyond. Natural light is abundant throughout. A half bath and large full-sized laundry room are accessible from this level. An open floating staircase leads to a mid-level secondary bedroom with it’s own En Suite bathroom with double vanities and a contemporary shower/tub. The top floor houses the master bedroom which features a large walk-in closet, endless river views up and downstream along with the 3rd bedroom and En Suite. An upper deck patio leads to a walkway bringing you to the river’s edge on an elevated landing with seating while a staircase makes for easy access to the lower deck off the main floor living - just under 900 sq feet of total outdoor deck space! The property also features a brand-new one-car garage/workspace with multiple access points and a paver brick circular drive. This move in ready home has been meticulously remodeled including all new impact glass windows and doors, AC, roof, plumbing, electrical, cabinets, floors, appliances, and the list goes on and on. Minutes from I-275 and downtown Tampa as well as all of Tampa’s best attractions including Busch Gardens, Lowry Park Zoo, Armature Works, Water Street and Amalie Arena, while just a quick trip across the bay bridges to the Clearwater and St. Pete beaches! Come see what life on Florida’s waterfront can be.
Location
State FL
County Hillsborough
Community Springoak Sub
Zoning RS-60
Rooms
Other Rooms Breakfast Room Separate, Family Room, Inside Utility
Interior
Interior Features High Ceilings, Kitchen/Family Room Combo, Master Bedroom Upstairs, Open Floorplan, Solid Wood Cabinets, Stone Counters, Walk-In Closet(s)
Heating Central, Electric, Zoned
Cooling Central Air, Zoned
Flooring Ceramic Tile, Luxury Vinyl
Fireplace false
Appliance Convection Oven, Dishwasher, Disposal, Electric Water Heater, Microwave, Range, Range Hood, Refrigerator, Tankless Water Heater
Laundry Inside, Laundry Room
Exterior
Exterior Feature Balcony, Irrigation System
Parking Features Garage Door Opener, Oversized
Garage Spaces 1.0
Utilities Available Public
Waterfront Description River Front
View Y/N 1
Water Access 1
Water Access Desc River
View Trees/Woods, Water
Roof Type Shingle
Porch Deck, Patio, Porch
Attached Garage true
Garage true
Private Pool No
Building
Lot Description Cul-De-Sac, City Limits
Story 2
Entry Level Two
Foundation Pillar/Post/Pier
Lot Size Range 0 to less than 1/4
Sewer Public Sewer
Water Public
Architectural Style Mid-Century Modern
Structure Type Block, Wood Frame
New Construction false
Construction Status Inspections
Schools
Elementary Schools Forest Hills-Hb
Middle Schools Adams-Hb
High Schools Chamberlain-Hb
Others
Senior Community No
Ownership Fee Simple
Acceptable Financing Cash, Conventional, FHA, VA Loan
Listing Terms Cash, Conventional, FHA, VA Loan
Special Listing Condition None
Read Less
Want to know what your home might be worth? Contact us for a FREE valuation!

Our team is ready to help you sell your home for the highest possible price ASAP

© 2024 My Florida Regional MLS DBA Stellar MLS. All Rights Reserved.
Bought with PINEYWOODS REALTY LLC






