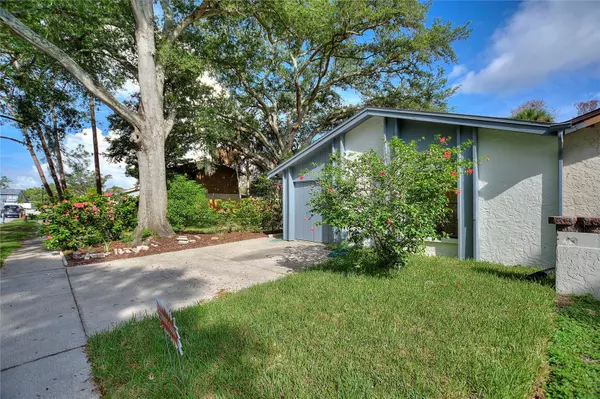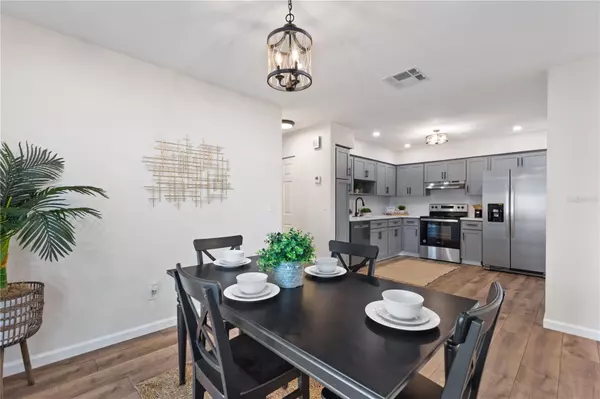$330,000
$349,900
5.7%For more information regarding the value of a property, please contact us for a free consultation.
4717 GLENAIRE CT Tampa, FL 33624
3 Beds
2 Baths
1,197 SqFt
Key Details
Sold Price $330,000
Property Type Single Family Home
Sub Type Single Family Residence
Listing Status Sold
Purchase Type For Sale
Square Footage 1,197 sqft
Price per Sqft $275
Subdivision Rosemount Village Unit 1
MLS Listing ID W7857330
Sold Date 10/30/23
Bedrooms 3
Full Baths 2
Construction Status Inspections
HOA Fees $72/mo
HOA Y/N Yes
Originating Board Stellar MLS
Year Built 1977
Annual Tax Amount $2,483
Lot Size 3,049 Sqft
Acres 0.07
Lot Dimensions 37x80
Property Description
Welcome to 4717 Glenaire Ct, a charming newly updated 3 bed + 2 bath family home nestled in the quiet and friendly neighborhood of The Plantation of Tampa. This well-maintained residence offers a perfect blend of comfort, convenience, and community. The kitchen has been fully updated with new shaker style cabinets, stainless steel appliances and quartz counter top. With its inviting features and desirable location, this property presents an excellent opportunity for those looking to settle into a welcoming environment. Step inside to discover a spacious living room that flows seamlessly into the dining area, providing an ideal space for entertaining family and friends. The home features 3 comfortable bedrooms, each offering a retreat-like ambiance for restful nights. The master bedroom includes a beautifully updated en-suite bathroom for added convenience. The large enclosed lanai has open views to the pond and there is a private uncovered patio great for entertaining. Just minutes away from shopping centers, restaurants, and major roadways, this home offers easy access to all the conveniences Tampa has to offer.
Location
State FL
County Hillsborough
Community Rosemount Village Unit 1
Zoning PD
Rooms
Other Rooms Florida Room, Inside Utility
Interior
Interior Features Ceiling Fans(s), Kitchen/Family Room Combo, Master Bedroom Main Floor, Open Floorplan, Split Bedroom, Thermostat
Heating Electric
Cooling Central Air
Flooring Hardwood
Furnishings Unfurnished
Fireplace false
Appliance Dishwasher, Electric Water Heater, Range, Range Hood, Refrigerator
Exterior
Exterior Feature Courtyard, Sliding Doors
Parking Features Driveway
Fence Wood
Community Features Buyer Approval Required, Clubhouse
Utilities Available Cable Available, Electricity Connected, Phone Available, Public
Amenities Available Basketball Court, Clubhouse, Park, Pool, Racquetball, Recreation Facilities, Shuffleboard Court, Tennis Court(s), Trail(s)
Waterfront Description Pond
View Y/N 1
Water Access 1
Water Access Desc Pond
View Water
Roof Type Shingle
Porch Enclosed
Attached Garage false
Garage false
Private Pool No
Building
Story 1
Entry Level One
Foundation Block
Lot Size Range 0 to less than 1/4
Sewer Public Sewer
Water Public
Structure Type Stucco
New Construction false
Construction Status Inspections
Others
Pets Allowed Yes
HOA Fee Include Pool, Maintenance Grounds, Management, Recreational Facilities
Senior Community No
Ownership Fee Simple
Monthly Total Fees $72
Acceptable Financing Cash, Conventional, VA Loan
Membership Fee Required Required
Listing Terms Cash, Conventional, VA Loan
Num of Pet 3
Special Listing Condition None
Read Less
Want to know what your home might be worth? Contact us for a FREE valuation!

Our team is ready to help you sell your home for the highest possible price ASAP

© 2024 My Florida Regional MLS DBA Stellar MLS. All Rights Reserved.
Bought with CENTURY 21 CIRCLE






