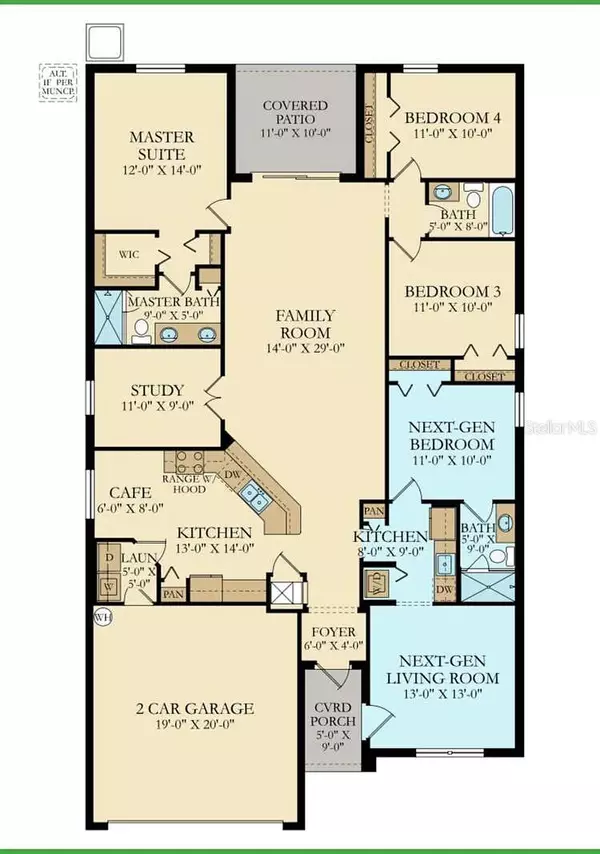$405,000
$400,000
1.3%For more information regarding the value of a property, please contact us for a free consultation.
4487 MAGNOLIA RIDGE CT Kissimmee, FL 34746
4 Beds
3 Baths
2,115 SqFt
Key Details
Sold Price $405,000
Property Type Single Family Home
Sub Type Single Family Residence
Listing Status Sold
Purchase Type For Sale
Square Footage 2,115 sqft
Price per Sqft $191
Subdivision Storey Crk Ph 1
MLS Listing ID O6130702
Sold Date 10/23/23
Bedrooms 4
Full Baths 3
Construction Status Appraisal,Financing,Inspections
HOA Fees $129/mo
HOA Y/N Yes
Originating Board Stellar MLS
Year Built 2021
Annual Tax Amount $6,705
Lot Size 6,098 Sqft
Acres 0.14
Property Description
An amazing chance to own a HOME WITHIN A HOME. This outstanding layout features a main house with 3 bedrooms and 2 bathrooms plus an office, an open concept kitchen with stainless steel appliances, and a separate next-generation suite with its own entrance, including a 1-bedroom suite, kitchenette with a refrigerator, and a living area. The entire home and apartment are tiled, except for the bedrooms. The back of the property boasts a lovely patio, perfect for spending quality time with friends and family.
Located in the Storey Creek community, this property offers access to fantastic amenities such as football courts, basketball courts, tennis courts, sand volleyball, and a playground. It is conveniently situated just minutes away from THE LOOP shopping center, a 20-minute drive from Medical City Lake Nona, and close to major highways. This property presents an excellent opportunity for either an investment property or a primary residence.
Location
State FL
County Osceola
Community Storey Crk Ph 1
Zoning R
Interior
Interior Features Open Floorplan, Split Bedroom
Heating Central, Electric
Cooling Central Air
Flooring Carpet, Tile
Fireplace false
Appliance Convection Oven, Dishwasher, Disposal, Dryer, Electric Water Heater, Microwave, Range, Refrigerator, Washer
Exterior
Exterior Feature Irrigation System, Sidewalk
Garage Spaces 2.0
Community Features Playground, Sidewalks
Utilities Available Cable Available, Electricity Available, Sewer Connected, Water Available
Amenities Available Playground, Tennis Court(s)
Roof Type Shingle
Attached Garage true
Garage true
Private Pool No
Building
Story 1
Entry Level One
Foundation Slab
Lot Size Range 0 to less than 1/4
Sewer Public Sewer
Water Public
Structure Type Wood Frame
New Construction false
Construction Status Appraisal,Financing,Inspections
Others
Pets Allowed Yes
Senior Community No
Ownership Fee Simple
Monthly Total Fees $129
Acceptable Financing Cash, Conventional
Membership Fee Required Required
Listing Terms Cash, Conventional
Special Listing Condition None
Read Less
Want to know what your home might be worth? Contact us for a FREE valuation!

Our team is ready to help you sell your home for the highest possible price ASAP

© 2024 My Florida Regional MLS DBA Stellar MLS. All Rights Reserved.
Bought with PREFERRED REAL ESTATE BROKERS II






