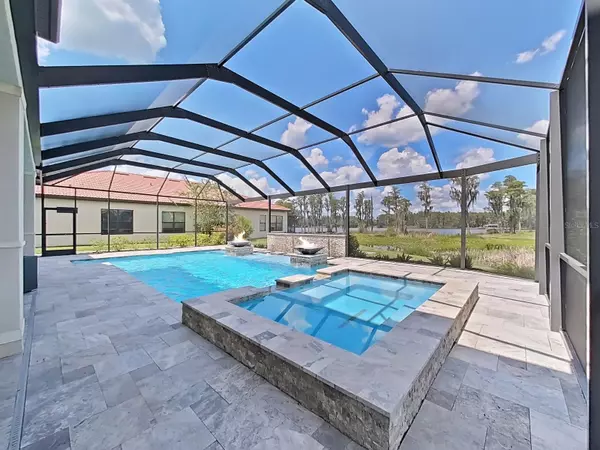$1,280,000
$1,399,990
8.6%For more information regarding the value of a property, please contact us for a free consultation.
5161 LAKECASTLE DR Tampa, FL 33624
4 Beds
4 Baths
4,190 SqFt
Key Details
Sold Price $1,280,000
Property Type Single Family Home
Sub Type Single Family Residence
Listing Status Sold
Purchase Type For Sale
Square Footage 4,190 sqft
Price per Sqft $305
Subdivision Reserve At Lake Leclare
MLS Listing ID U8212251
Sold Date 10/23/23
Bedrooms 4
Full Baths 3
Half Baths 1
Construction Status Financing,Inspections
HOA Fees $158/qua
HOA Y/N Yes
Originating Board Stellar MLS
Year Built 2016
Annual Tax Amount $11,666
Lot Size 0.310 Acres
Acres 0.31
Property Description
LAKEFRONT HOME. Discover this magnificent luxury 4 bedroom, 3 ½ bath POOL & SPA home that is perfectly designed with multiple living and flex spaces that will suit any household needs. This home has exceptional curb appeal with a Mediterranean inspired exterior, barrel tile roof, an octagonal rotunda over the entry, soffit corbels, brick paved driveway and walkways, and manicured landscaping. The home is situated on Lake LeClare and a private cul-de-sac street in the most desirable Reserve at Lake LeClare gated community. The home features elegant hard wood flooring throughout the first floor living areas and kitchen with porcelain tile in the foyer, laundry, and half bath. The separate living and dining areas are spacious and versatile areas featuring fixed transom windows and tray ceilings. The kitchen delivers an abundant number of cabinets trimmed with crown molding, stainless steel appliances, 2 built-in ovens, spice drawers, fixed glass window over the cooktop, modern subway tile backsplash, large bar height island wrapped with matching tile that accommodates 5-6 guests. Between the kitchen and the dining room, there is a dry bar with upper, lower cabinets, and a wine rack making entertaining easy. Upstairs you will find the owner’s suite with a dream size walk-in closet that is 14x10 and a private balcony that is the perfect place to watch the majestic sunsets over Lake LeClare. The owner’s bath has 2 large vanities with framed mirrors to ceiling, garden tub trimmed with tile listello and a shower with handheld sprayer and shower seat. There is a large ensuite with its own bath and large walk-in closet. The secondary bedrooms share a bath with dual sinks. The loft is located between the 2 bedrooms giving you a second family room upstairs. Open the first-floor family room’s pocket sliding glass door that is 9’ wide to be connected to the outside and lead you onto the 592 sq. ft. lanai into your outdoor oasis. Be ready to be dazzled by the most amazing state-of-the-art pool and spa with 2 fire bowl and 3 waterfall features just like the ones you find in designer magazines. The pool is automated so that with a push of a button you can turn on the the bubblers and 3 waterfalls to set the mood. You can rest in the shade or catch some rays on one of the 2 sun shelves equipped for umbrellas listening to the tranquil sounds of the waterfalls. Enjoy the lake life, the community offers a boat ramp to launch a motorized boat, jet-ski or kayak on a 43-acre skiable lake and a fishing pier. There are no CDD fees, low HOA fees, and TOP-RATED SCHOOLS (zoned for Steinbrenner High School 2023-2024). Located minutes from the Veteran’s Expressway making it convenient to the Tampa airport, downtown Tampa, world-class beaches, restaurants, parks, shopping and more! This home will captivate you and will not disappoint you. Schedule your tour today.
Location
State FL
County Hillsborough
Community Reserve At Lake Leclare
Zoning PD
Rooms
Other Rooms Bonus Room, Family Room, Formal Dining Room Separate, Formal Living Room Separate, Inside Utility, Storage Rooms
Interior
Interior Features High Ceilings, Master Bedroom Upstairs, Thermostat, Tray Ceiling(s), Walk-In Closet(s)
Heating Electric
Cooling Central Air
Flooring Carpet, Tile, Wood
Fireplace false
Appliance Dishwasher, Disposal
Laundry Inside, Laundry Room
Exterior
Exterior Feature Lighting, Sidewalk
Parking Features Garage Faces Side
Garage Spaces 3.0
Pool Deck, Gunite, In Ground, Lighting, Salt Water, Screen Enclosure, Tile
Community Features Fishing, Gated Community - No Guard, Lake, Waterfront
Utilities Available Fire Hydrant, Public
Amenities Available Dock, Gated
Waterfront Description Lake
View Y/N 1
Water Access 1
Water Access Desc Lake
View Pool, Trees/Woods, Water
Roof Type Tile
Attached Garage true
Garage true
Private Pool Yes
Building
Lot Description In County, Irregular Lot, Landscaped, Paved
Entry Level Two
Foundation Slab
Lot Size Range 1/4 to less than 1/2
Sewer Public Sewer
Water Public
Structure Type Block
New Construction false
Construction Status Financing,Inspections
Schools
Elementary Schools Northwest-Hb
Middle Schools Hill-Hb
High Schools Steinbrenner High School
Others
Pets Allowed Yes
HOA Fee Include Private Road
Senior Community No
Ownership Fee Simple
Monthly Total Fees $158
Acceptable Financing Cash, Conventional, VA Loan
Membership Fee Required Required
Listing Terms Cash, Conventional, VA Loan
Special Listing Condition None
Read Less
Want to know what your home might be worth? Contact us for a FREE valuation!

Our team is ready to help you sell your home for the highest possible price ASAP

© 2024 My Florida Regional MLS DBA Stellar MLS. All Rights Reserved.
Bought with EXP REALTY LLC






