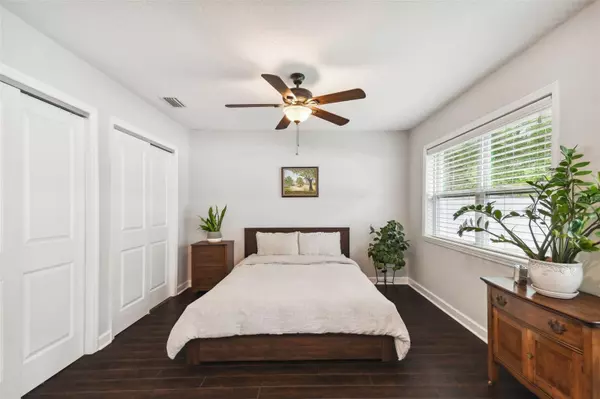$482,500
$485,000
0.5%For more information regarding the value of a property, please contact us for a free consultation.
4714 W BAY VIEW AVE Tampa, FL 33611
3 Beds
2 Baths
1,357 SqFt
Key Details
Sold Price $482,500
Property Type Single Family Home
Sub Type Single Family Residence
Listing Status Sold
Purchase Type For Sale
Square Footage 1,357 sqft
Price per Sqft $355
Subdivision Anita Subdivision
MLS Listing ID T3466622
Sold Date 10/19/23
Bedrooms 3
Full Baths 2
Construction Status Inspections
HOA Y/N No
Originating Board Stellar MLS
Year Built 1951
Annual Tax Amount $4,200
Lot Size 7,840 Sqft
Acres 0.18
Lot Dimensions 60x130
Property Description
Welcome to your dream home in this desirable South Tampa neighborhood! This lovely 3-bedroom, 2-bathroom gem has undergone a meticulous renovation, offering the perfect blend of modern luxury and timeless charm. Nestled on a spacious 60x130 lot on a cul-de-sac, this residence boasts an array of exceptional features that will captivate the most discerning buyer. Step inside and be greeted by the inviting open concept, split floor plan. The heart of the home is the gourmet kitchen, adorned with solid wood cabinets that exude elegance and functionality. Gleaming granite counters complement the stainless steel appliances, making meal preparation a joyous experience.
The generously sized primary bedroom is a true retreat, complete with an en-suite bathroom and an expansive walk-in closet – a haven of comfort and convenience. Two additional well-appointed bedrooms provide ample space for family, guests, or a home office. As you step outside, discover a private yard, complete with 6-foot white fence. The rejuvenated landscape is adorned with fresh sod and a state-of-the-art irrigation system, ensuring a lush and vibrant environment. Parking is a delight on the freshly laid gravel driveway, giving you ample space for vehicles and adding a touch of elegance to the exterior. Whether you’re hosting gatherings or simply enjoying the outdoors, the expansive yard provides endless possibilities for relaxation and recreation. Convenience meets luxury with the strategic location of this home. Explore the vibrant charm of downtown Tampa and Hyde Park Village, bask in the beauty of Bayshore Blvd, or enjoy the scenic drive to the beaches; all just a stone's throw away. Indulge your senses with a multitude of shopping and dining options that surround you, making every day an opportunity for new experiences. Don't miss out on this extraordinary opportunity to call this renovated home your own. Schedule a showing today and experience the epitome of South Tampa living at its finest. Your dream home awaits!
Location
State FL
County Hillsborough
Community Anita Subdivision
Zoning RS-60
Rooms
Other Rooms Inside Utility
Interior
Interior Features Ceiling Fans(s), Master Bedroom Main Floor, Open Floorplan, Solid Wood Cabinets, Stone Counters, Thermostat, Walk-In Closet(s)
Heating Central
Cooling Central Air
Flooring Ceramic Tile, Laminate
Fireplace false
Appliance Dishwasher, Disposal, Dryer, Microwave, Range, Refrigerator, Washer
Laundry Inside, Laundry Room
Exterior
Exterior Feature Garden, Irrigation System
Fence Fenced, Vinyl
Utilities Available BB/HS Internet Available, Electricity Connected, Fiber Optics, Water Connected
Roof Type Shingle
Porch Covered, Front Porch
Garage false
Private Pool No
Building
Lot Description Cul-De-Sac, FloodZone, City Limits, Level, Paved
Entry Level One
Foundation Slab
Lot Size Range 0 to less than 1/4
Sewer Public Sewer
Water Public
Architectural Style Cottage
Structure Type Block, Stucco
New Construction false
Construction Status Inspections
Schools
Elementary Schools Anderson-Hb
Middle Schools Madison-Hb
High Schools Robinson-Hb
Others
Pets Allowed Yes
Senior Community No
Ownership Fee Simple
Acceptable Financing Cash, Conventional
Listing Terms Cash, Conventional
Special Listing Condition None
Read Less
Want to know what your home might be worth? Contact us for a FREE valuation!

Our team is ready to help you sell your home for the highest possible price ASAP

© 2024 My Florida Regional MLS DBA Stellar MLS. All Rights Reserved.
Bought with SMITH & ASSOCIATES REAL ESTATE






