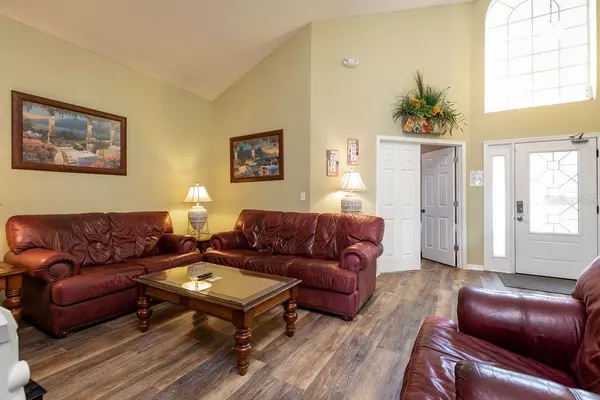$575,000
$599,000
4.0%For more information regarding the value of a property, please contact us for a free consultation.
7930 GOLDEN POND CIR Kissimmee, FL 34747
7 Beds
5 Baths
2,677 SqFt
Key Details
Sold Price $575,000
Property Type Single Family Home
Sub Type Single Family Residence
Listing Status Sold
Purchase Type For Sale
Square Footage 2,677 sqft
Price per Sqft $214
Subdivision Rolling Hills Estates
MLS Listing ID O6134718
Sold Date 10/13/23
Bedrooms 7
Full Baths 5
Construction Status Inspections
HOA Fees $45/ann
HOA Y/N Yes
Originating Board Stellar MLS
Year Built 1998
Annual Tax Amount $4,561
Lot Size 8,712 Sqft
Acres 0.2
Lot Dimensions 62x138
Property Description
Luxurious and beautiful 7 bedroom, 5 bathroom home lying on doorstep of Central Florida's origins. Located just 3 miles down the road, this home exudes the magic that shines over from the Happiest Place on Earth. Every bedroom of this truly magnificent home features a specific theme. You will find a fully equipped kitchen with updated appliances, solid surface counter tops, solid wood cabinetry, and an eat-in kitchen nook overlooking the pool. The converted garage features your very own game room, including slate pool table, air hockey, big screen tv, sectional sofa, and a Wii with many games. Enjoy a relaxing evening in the refreshing pool and above ground spa overlooking a tranquil pond just beyond the reaches of your private backyard. The home features a huge outdoor patio area and kids playground. Convenience, technology, and accessibility boasts throughout every feature of this wonderful home. USB ports are located throughout (no need to dig behind furniture to find an outlet), connectivity at your fingertips, through Bluetooth speakers which are located on the back patio, inside the kitchen, and the fan in the upstairs bathroom. Spacious living areas with plenty of room to spread out and relax make this home the perfect Florida retreat. Optimally located, this home provides incredible accessibility to many shops, restaurants, major highways including I-4 and 429, and of course, all the local Central Florida Theme Park Attractions.
Location
State FL
County Osceola
Community Rolling Hills Estates
Zoning PD
Rooms
Other Rooms Bonus Room
Interior
Interior Features Ceiling Fans(s), High Ceilings, Solid Surface Counters, Solid Wood Cabinets, Walk-In Closet(s)
Heating Central, Electric
Cooling Central Air
Flooring Carpet, Ceramic Tile, Vinyl
Furnishings Furnished
Fireplace false
Appliance Dishwasher, Dryer, Electric Water Heater, Microwave, Range, Refrigerator, Washer
Laundry Inside, Laundry Room
Exterior
Exterior Feature Irrigation System, Rain Gutters, Sliding Doors, Sprinkler Metered
Parking Features Converted Garage, Driveway, On Street
Garage Spaces 2.0
Fence Fenced
Pool Gunite, In Ground, Screen Enclosure
Utilities Available BB/HS Internet Available, Cable Connected, Electricity Connected, Public, Sewer Connected, Water Connected
View Y/N 1
Roof Type Shingle
Porch Covered, Patio
Attached Garage true
Garage true
Private Pool Yes
Building
Lot Description In County, Landscaped, Sidewalk, Paved
Entry Level Two
Foundation Slab
Lot Size Range 0 to less than 1/4
Sewer Public Sewer
Water Public
Structure Type Block, Stucco, Wood Frame
New Construction false
Construction Status Inspections
Others
Pets Allowed Yes
Senior Community No
Ownership Fee Simple
Monthly Total Fees $45
Acceptable Financing Cash, Conventional, FHA, VA Loan
Membership Fee Required Required
Listing Terms Cash, Conventional, FHA, VA Loan
Special Listing Condition None
Read Less
Want to know what your home might be worth? Contact us for a FREE valuation!

Our team is ready to help you sell your home for the highest possible price ASAP

© 2024 My Florida Regional MLS DBA Stellar MLS. All Rights Reserved.
Bought with EXP REALTY LLC






