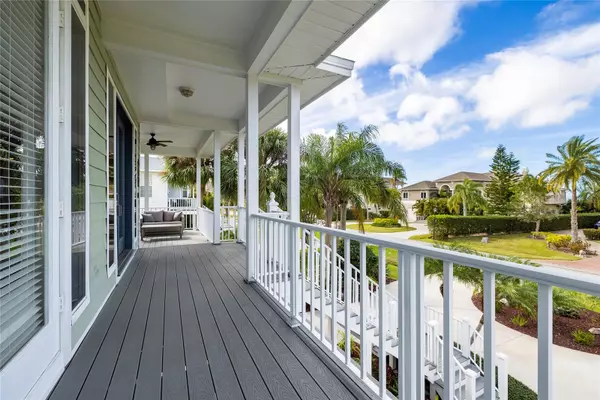$1,310,000
$1,498,000
12.6%For more information regarding the value of a property, please contact us for a free consultation.
933 POINT SEASIDE DR Crystal Beach, FL 34681
4 Beds
5 Baths
3,709 SqFt
Key Details
Sold Price $1,310,000
Property Type Single Family Home
Sub Type Single Family Residence
Listing Status Sold
Purchase Type For Sale
Square Footage 3,709 sqft
Price per Sqft $353
Subdivision Point Seaside
MLS Listing ID U8190183
Sold Date 10/06/23
Bedrooms 4
Full Baths 3
Half Baths 2
Construction Status Appraisal,Financing,Inspections
HOA Fees $83/ann
HOA Y/N Yes
Originating Board Stellar MLS
Year Built 1999
Annual Tax Amount $22,043
Lot Size 0.380 Acres
Acres 0.38
Lot Dimensions 95x138
Property Description
Welcome to Crystal Beach! This sun-drenched golf cart friendly seaside village is located on the coastline of the Gulf of Mexico and is reminiscent of “Old Florida”. The Pinellas Biking Trail runs through the community & Honeymoon Island State Park & beach are just 3 short miles to the South. Located in Point Seaside this home is a stunning departure from the ordinary. ELEVATOR to all levels, this renovated coastal home enjoys stunning sunsets over the Gulf of Mexico from the front porch and magnificent sunrises from the rear balconies over a nature preserve. Step inside to a dramatic two story foyer, a formal living & dining room are perfectly situated to entertain guests! Continue to the open kitchen & a grand great room with soaring 21 ft. ceilings and new hurricane rated windows from floor to ceiling. Enjoy the gas fireplace, wood floors & open spaces. Kitchen features custom cabinetry, quartz counters, induction range and pot filler, stainless steel appliances, prep island, under cabinet accent lighting, and a butler’s pantry with a 155-bottle wine refrigerator. On this level you will also find an office with French doors to the balcony, a half bath, laundry room, and an enclosed flex sun room just off the kitchen/great room with a staircase to the pool. Access the third level via the grand staircase or elevator and you will find a fabulous owners’ suite, private balcony, huge walk in closet and grand owners’ bath. In addition, 2 bedrooms enjoy a Jack & Jill bath plus another 4th bedroom with private bath. 2 laundry chutes on the third level to the laundry room. Outdoors a tropical paradise ambiance awaits with heated salt chlorinated pool, new pool pump, huge yard, covered lanai and easy to access ½ bath in the garage. This coastal home features durable Hardie board (cement infused fiber) siding. The large garage can accommodate 3 cars plus extra storage & equipped with 1 NEMA 14-50 Level 2 & 1 NEMA 6-50 Level 2 charging stations. Smart home features control almost all lights, door locks, thermostats, sprinkler system & more. Updates include a 2019 Roof, 2 Trane HVACS 2018, 2020 on demand tankless gas water heater. Refurbished landscape & landscape lighting. Gas is propane & reclaimed water for irrigation. Point Seaside has a fishing pier for residents to bring a bottle of wine and watch the sunset. Launch your kayaks from the community pier for a day outing. Crystal Beach has its own park & small beach area plus a viewing pier. Take your golf cart to the beach/park where sunset gatherings are a nightly occurrence. Brochure & video tour available. Zoned for highly rated schools including Palm Harbor University High School, Palm Harbor Middle School & Ozona Elementary.
Location
State FL
County Pinellas
Community Point Seaside
Zoning 01
Rooms
Other Rooms Den/Library/Office, Family Room, Formal Dining Room Separate, Formal Living Room Separate
Interior
Interior Features Built-in Features, Ceiling Fans(s), Chair Rail, Elevator, High Ceilings, Kitchen/Family Room Combo, Master Bedroom Upstairs, Open Floorplan, Smart Home, Solid Wood Cabinets, Split Bedroom, Stone Counters, Walk-In Closet(s), Window Treatments
Heating Central, Electric, Heat Pump
Cooling Central Air, Zoned
Flooring Carpet, Tile, Wood
Fireplaces Type Gas
Furnishings Unfurnished
Fireplace true
Appliance Dishwasher, Disposal, Dryer, Exhaust Fan, Gas Water Heater, Microwave, Range, Range Hood, Refrigerator, Tankless Water Heater, Washer, Water Filtration System, Water Softener, Wine Refrigerator
Laundry Inside, Laundry Chute, Laundry Room
Exterior
Exterior Feature Balcony, Irrigation System, Lighting, Rain Gutters, Sidewalk
Parking Features Bath In Garage, Circular Driveway, Driveway, Electric Vehicle Charging Station(s), Garage Door Opener, Oversized, Tandem
Garage Spaces 3.0
Pool Gunite, Heated, In Ground, Lighting, Outside Bath Access, Salt Water
Community Features Deed Restrictions, Fishing
Utilities Available BB/HS Internet Available, Cable Connected, Electricity Connected, Sewer Connected, Sprinkler Recycled, Underground Utilities
Amenities Available Dock
View Y/N 1
View Pool, Trees/Woods, Water
Roof Type Shingle
Porch Covered, Deck, Enclosed, Front Porch, Porch, Rear Porch
Attached Garage true
Garage true
Private Pool Yes
Building
Lot Description Conservation Area, Flood Insurance Required, FloodZone, In County, Street Dead-End, Paved, Unincorporated
Story 3
Entry Level Two
Foundation Slab, Stilt/On Piling
Lot Size Range 1/4 to less than 1/2
Sewer Public Sewer
Water Public
Architectural Style Custom, Elevated, Key West
Structure Type Cement Siding, Other, Wood Frame, Wood Frame
New Construction false
Construction Status Appraisal,Financing,Inspections
Schools
Elementary Schools Ozona Elementary-Pn
Middle Schools Palm Harbor Middle-Pn
High Schools Palm Harbor Univ High-Pn
Others
Pets Allowed Yes
Senior Community No
Ownership Fee Simple
Monthly Total Fees $83
Acceptable Financing Cash, Conventional
Membership Fee Required Required
Listing Terms Cash, Conventional
Special Listing Condition None
Read Less
Want to know what your home might be worth? Contact us for a FREE valuation!

Our team is ready to help you sell your home for the highest possible price ASAP

© 2024 My Florida Regional MLS DBA Stellar MLS. All Rights Reserved.
Bought with DOUGLAS ELLIMAN






