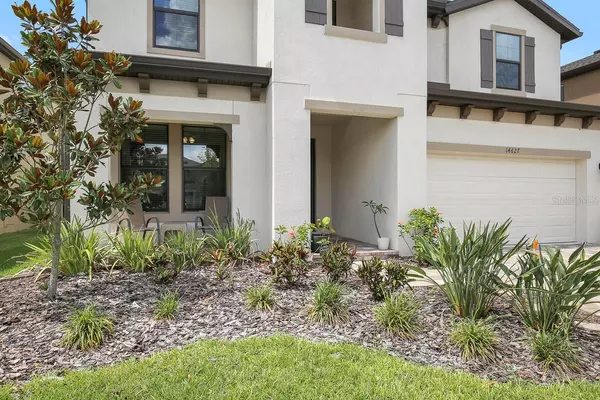$625,000
$638,000
2.0%For more information regarding the value of a property, please contact us for a free consultation.
14627 RED CASTLE AVE Lithia, FL 33547
5 Beds
3 Baths
3,377 SqFt
Key Details
Sold Price $625,000
Property Type Single Family Home
Sub Type Single Family Residence
Listing Status Sold
Purchase Type For Sale
Square Footage 3,377 sqft
Price per Sqft $185
Subdivision B & D Hawkstone Ph I
MLS Listing ID T3448857
Sold Date 09/20/23
Bedrooms 5
Full Baths 3
Construction Status Financing,Inspections
HOA Fees $11/qua
HOA Y/N Yes
Originating Board Stellar MLS
Year Built 2020
Annual Tax Amount $8,411
Lot Size 6,534 Sqft
Acres 0.15
Lot Dimensions 52.49x122
Property Description
This Homes by WestBay Avocet II floorplan in Hawkstone is the POOL home you have been looking for! Luxury meets comfort in this beautiful two-story home. With its open concept design downstairs and thoughtfully secluded lower level guest bedroom and third bathroom, this home offers the perfect blend of shared spaces and private retreats.
As you step into the foyer, you will be welcomed by the home office with glass French doors allowing for natural light to fill the first floor. The heart of the home is the incredible kitchen, featuring stainless-steel appliances, a large island and Quartz countertops. Whether you're entertaining guests or preparing a family meal, this kitchen is a chef's dream. The kitchen flows into the dining and living rooms, creating a harmonious space for relaxation and socializing. Enjoy your summer days on the outdoor patio and when the temperature rises, you can take a refreshing dip in the sparkling pool while enjoying the privacy of your fully fenced back yard.
Upstairs, you'll find a spacious bonus room, providing endless possibilities for customization. The owner's retreat offers a private sanctuary, complete with a well-appointed en-suite bathroom. Three additional bedrooms on the second floor offer ample space for a growing family or accommodating guests. Flexibility and comfort are key features of this home.
Hawkstone is a master-planned community that offers residents resort-style amenities. The community is also in close proximity to top-rated Lithia schools, nature preserves, and family-friendly attractions. Commuting is a breeze with easy access to US-301 and I-75, making it convenient to explore the surrounding area. Schedule your showing today!
Location
State FL
County Hillsborough
Community B & D Hawkstone Ph I
Zoning PD
Rooms
Other Rooms Bonus Room, Den/Library/Office
Interior
Interior Features Ceiling Fans(s), Eat-in Kitchen, High Ceilings, In Wall Pest System, Kitchen/Family Room Combo, Master Bedroom Upstairs, Open Floorplan, Stone Counters, Thermostat, Walk-In Closet(s)
Heating Central
Cooling Central Air
Flooring Carpet, Ceramic Tile
Fireplace false
Appliance Dishwasher, Disposal, Gas Water Heater, Microwave, Range, Refrigerator, Water Softener
Laundry Inside, Laundry Room, Upper Level
Exterior
Exterior Feature Irrigation System, Lighting, Private Mailbox, Sidewalk, Sliding Doors, Sprinkler Metered
Parking Features Driveway, Garage Door Opener
Garage Spaces 2.0
Fence Vinyl
Pool In Ground, Salt Water
Community Features Pool
Utilities Available BB/HS Internet Available, Cable Available, Electricity Connected, Natural Gas Connected, Sewer Connected, Sprinkler Meter, Water Connected
Roof Type Shingle
Porch Covered, Front Porch, Patio
Attached Garage true
Garage true
Private Pool Yes
Building
Story 2
Entry Level Two
Foundation Slab
Lot Size Range 0 to less than 1/4
Sewer Public Sewer
Water Public
Architectural Style Contemporary
Structure Type Block, Stucco, Wood Frame
New Construction false
Construction Status Financing,Inspections
Schools
Elementary Schools Pinecrest-Hb
Middle Schools Barrington Middle
High Schools Newsome-Hb
Others
Pets Allowed Yes
Senior Community No
Ownership Fee Simple
Monthly Total Fees $11
Acceptable Financing Cash, Conventional, FHA, VA Loan
Membership Fee Required Required
Listing Terms Cash, Conventional, FHA, VA Loan
Special Listing Condition None
Read Less
Want to know what your home might be worth? Contact us for a FREE valuation!

Our team is ready to help you sell your home for the highest possible price ASAP

© 2024 My Florida Regional MLS DBA Stellar MLS. All Rights Reserved.
Bought with AGENTRY REAL ESTATE LLC






