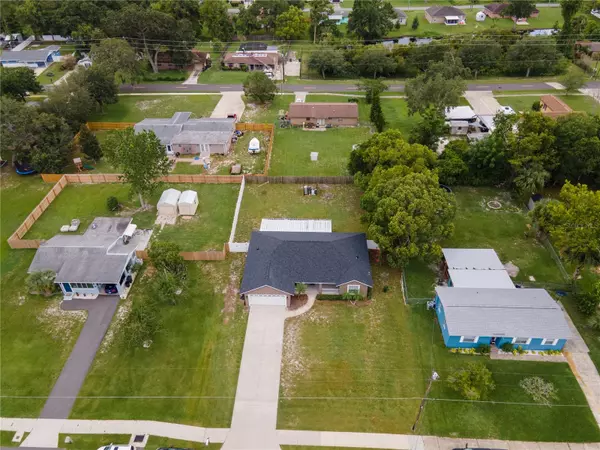$353,500
$359,900
1.8%For more information regarding the value of a property, please contact us for a free consultation.
271 VALENCIA RD Debary, FL 32713
3 Beds
2 Baths
1,425 SqFt
Key Details
Sold Price $353,500
Property Type Single Family Home
Sub Type Single Family Residence
Listing Status Sold
Purchase Type For Sale
Square Footage 1,425 sqft
Price per Sqft $248
Subdivision Plantation Estates Unit 09
MLS Listing ID O6125934
Sold Date 09/01/23
Bedrooms 3
Full Baths 2
Construction Status Financing,Inspections
HOA Y/N No
Originating Board Stellar MLS
Year Built 2003
Annual Tax Amount $3,162
Lot Size 0.280 Acres
Acres 0.28
Lot Dimensions 82x150
Property Description
Under contract-accepting backup offers. Prepare to be captivated by this impeccable, MOVE-IN READY 3 bedroom, 2 bathroom home that beckons you less than a mile away from I-4, and the best part? No HOA! Prepare to be wowed as a brand-new roof was just installed in 2023, ensuring durability and peace of mind. As you step onto the expansive driveway, your excitement builds, and you find yourself drawn to the generously sized front porch, visioning peaceful mornings savoring your favorite coffee and evenings spent unwinding in its inviting embrace. Upon entering, a sense of grandeur envelops you, as the vaulted ceilings soar above, creating an airy and spacious atmosphere. Your gaze immediately falls upon the elegant laminate flooring that gracefully flows throughout the dining, living, and all the bedrooms, exuding both warmth and sophistication. Prepare to indulge your inner chef in the kitchen, a haven designed to inspire your culinary creativity. The chef-inspired space boasts exquisite dark wood soft-close cabinetry, accentuating both functionality and style. Delight in the new dishwasher and the recently upgraded slide-in range (2022), ready to assist you in creating culinary masterpieces. The stunning granite countertops and the expansive island provide ample workspace and seamlessly connect to the living room, creating an entertainer's dream where conversations flow effortlessly. The open floor plan and thoughtfully designed split bedroom layout create an exceptional balance of flow and privacy, enhancing the overall appeal of the home. The master bedroom awaits, generously proportioned and recently painted, presenting a serene sanctuary for rest and rejuvenation. A brand-new ceiling fan gently stirs the air, ensuring your comfort during every season. Prepare to be pampered in the fully remodeled en suite bathroom, an opulent retreat fit for royalty. The centerpiece is an expansive shower, boasting a built-in bench and adorned with all-new fixtures, allowing you to indulge in the ultimate relaxation. The guest rooms, equally inviting and spacious, have been lovingly enhanced with new ceiling fans and lights, ensuring that every corner of the home exudes comfort and style. The guest bathroom is a work of art, having undergone a complete remodel, featuring a majestic herringbone-tiled shower that exudes both charm and elegance. Rest assured that the HVAC system was upgraded in 2015, guaranteeing optimal climate control, regardless of the weather outside. The convenience of an interior laundry room with built-in cabinetry further enhances the functionality of the home. In addition to the numerous updates, you'll be delighted to discover a brand-new water filtration system, as well as new light switches, outlets, and door handles, showcasing the attention to detail throughout. Adding to the modern conveniences is a state-of-the-art tankless water heater, ensuring endless hot water whenever you desire. Step outside onto your inviting screened porch, a tranquil haven where you can immerse yourself in the beauty of Florida's weather. The fully fenced backyard grants you the freedom to bring all your beloved toys and recreational vehicles, thanks to the absence of HOA restrictions. Conveniently situated, this majestic home offers proximity to an array of amenities. Minutes away, you'll find shopping, restaurants, I-4, and the breathtaking beaches, allowing you to embrace the vibrant lifestyle that awaits you. Schedule your exclusive tour TODAY!
Location
State FL
County Volusia
Community Plantation Estates Unit 09
Zoning R-4
Interior
Interior Features Ceiling Fans(s), High Ceilings, Open Floorplan, Solid Surface Counters, Split Bedroom, Thermostat, Vaulted Ceiling(s), Walk-In Closet(s)
Heating Central
Cooling Central Air
Flooring Ceramic Tile, Laminate
Fireplace false
Appliance Dishwasher, Disposal, Dryer, Microwave, Range, Refrigerator, Tankless Water Heater, Washer
Exterior
Exterior Feature French Doors
Garage Spaces 2.0
Fence Wood
Utilities Available BB/HS Internet Available, Electricity Connected, Private
Roof Type Shingle
Attached Garage true
Garage true
Private Pool No
Building
Story 1
Entry Level One
Foundation Slab
Lot Size Range 1/4 to less than 1/2
Sewer Septic Tank
Water Well
Structure Type Concrete
New Construction false
Construction Status Financing,Inspections
Schools
Elementary Schools Enterprise Elem
Middle Schools River Springs Middle School
High Schools University High School-Vol
Others
Senior Community No
Ownership Fee Simple
Acceptable Financing Cash, Conventional, FHA, VA Loan
Listing Terms Cash, Conventional, FHA, VA Loan
Special Listing Condition None
Read Less
Want to know what your home might be worth? Contact us for a FREE valuation!

Our team is ready to help you sell your home for the highest possible price ASAP

© 2024 My Florida Regional MLS DBA Stellar MLS. All Rights Reserved.
Bought with PREMIUM PROPERTIES R.E SERVICE






