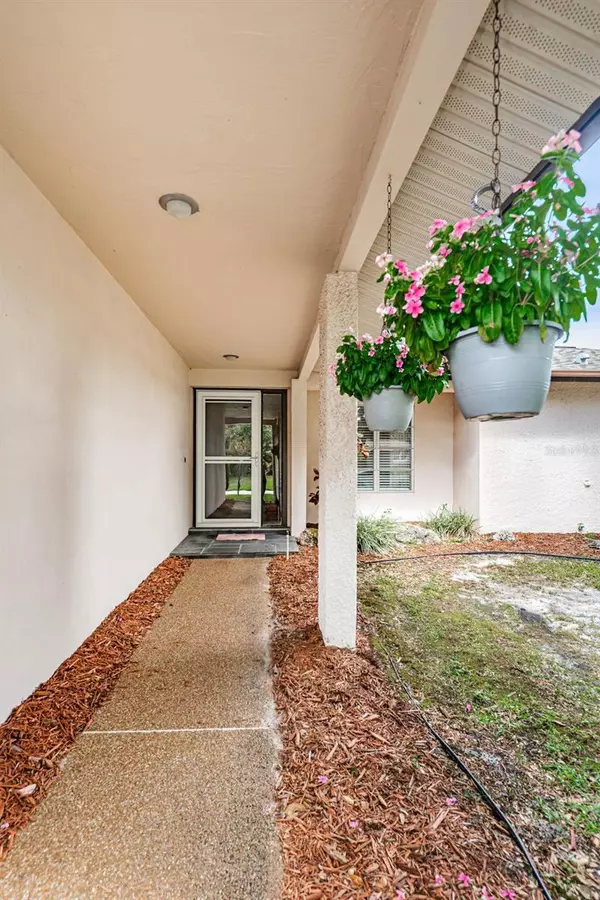$385,000
$400,000
3.8%For more information regarding the value of a property, please contact us for a free consultation.
2533 BRAMBLEWOOD DR W Clearwater, FL 33763
2 Beds
2 Baths
1,508 SqFt
Key Details
Sold Price $385,000
Property Type Single Family Home
Sub Type Single Family Residence
Listing Status Sold
Purchase Type For Sale
Square Footage 1,508 sqft
Price per Sqft $255
Subdivision Greenbriar
MLS Listing ID U8208166
Sold Date 08/31/23
Bedrooms 2
Full Baths 2
Construction Status Appraisal,Financing,Inspections
HOA Fees $11/ann
HOA Y/N Yes
Originating Board Stellar MLS
Year Built 1973
Annual Tax Amount $1,206
Lot Size 6,098 Sqft
Acres 0.14
Lot Dimensions 60x100
Property Description
Under contract-accepting backup offers. Still looking for an affordable home in a nice neighborhood in Clearwater? This 2 bedroom, 2 bath, 2 car garage block home may be your answer. Located in the popular Greenbriar community, you will be in the middle of all that north Pinellas has to offer. A short drive to Dunedin, Safety Harbor and Tarpon Springs, the Gulf beaches, Honeymoon Island, and an amazing array of restaurants, entertainment and shopping options. This one-owner home has been well maintained and cared for over the years. Recent improvements include a brand new roof (July 2023), updated electrical panel, a white vinyl fence enclosing the back yard, and new carpet in the sun room. The HVAC was installed in 2012 and has been serviced regularly. The home offers a split bedroom floor plan with the primary bedroom and bath and the guest bedroom and bath on opposite sides of the home. Greenbriar is a deed restricted neighborhood with very reasonable HOA fees and plenty of amenities including a community pool, shuffleboard, fitness center and more. With its desirable location, low HOA fees and no flood insurance required, this home holds great appeal. Make an appointment to see it quickly.
Location
State FL
County Pinellas
Community Greenbriar
Zoning R-3
Direction W
Rooms
Other Rooms Florida Room
Interior
Interior Features Ceiling Fans(s), Living Room/Dining Room Combo, Master Bedroom Main Floor, Walk-In Closet(s)
Heating Central, Electric
Cooling Central Air
Flooring Carpet, Ceramic Tile
Fireplace false
Appliance Disposal, Electric Water Heater, Range, Refrigerator
Laundry In Garage
Exterior
Exterior Feature Irrigation System, Rain Gutters, Sprinkler Metered
Garage Spaces 2.0
Community Features Clubhouse, Deed Restrictions, Fitness Center, Pool
Utilities Available Public, Sprinkler Well
Roof Type Shingle
Attached Garage true
Garage true
Private Pool No
Building
Story 1
Entry Level One
Foundation Slab
Lot Size Range 0 to less than 1/4
Sewer Public Sewer
Water Public
Structure Type Block, Stucco
New Construction false
Construction Status Appraisal,Financing,Inspections
Others
Pets Allowed Yes
HOA Fee Include Pool, Pool, Recreational Facilities
Senior Community No
Ownership Fee Simple
Monthly Total Fees $11
Acceptable Financing Cash, Conventional, FHA, VA Loan
Membership Fee Required Required
Listing Terms Cash, Conventional, FHA, VA Loan
Special Listing Condition None
Read Less
Want to know what your home might be worth? Contact us for a FREE valuation!

Our team is ready to help you sell your home for the highest possible price ASAP

© 2024 My Florida Regional MLS DBA Stellar MLS. All Rights Reserved.
Bought with AGILE GROUP REALTY






