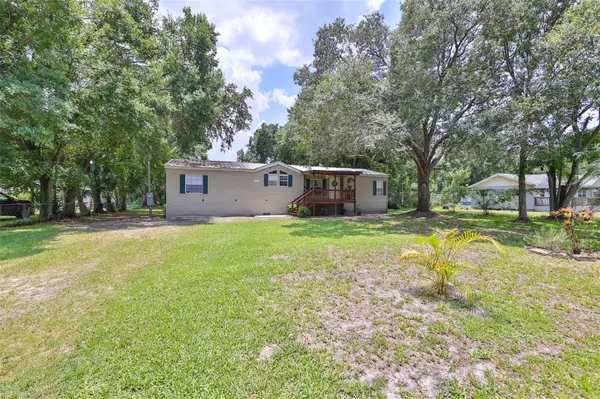$235,000
$249,900
6.0%For more information regarding the value of a property, please contact us for a free consultation.
6125 SHIRLEY AVE Gibsonton, FL 33534
3 Beds
2 Baths
1,715 SqFt
Key Details
Sold Price $235,000
Property Type Manufactured Home
Sub Type Manufactured Home - Post 1977
Listing Status Sold
Purchase Type For Sale
Square Footage 1,715 sqft
Price per Sqft $137
Subdivision Allendale Acres
MLS Listing ID T3455526
Sold Date 08/31/23
Bedrooms 3
Full Baths 2
Construction Status Financing,Inspections
HOA Y/N No
Originating Board Stellar MLS
Year Built 2002
Annual Tax Amount $828
Lot Size 0.460 Acres
Acres 0.46
Lot Dimensions 104x194
Property Description
Under contract-accepting backup offers. Well maintained 3-bedroom 2 bath double wide manufactured home is situated on a beautiful fenced .46-acre lot. A recently added front deck with metal roof welcomes you into the generous sized family room with a stone wood burning fireplace, volume ceiling and wall of windows that fill the home with natural light. The island kitchen is equip with complete appliance package, double porcelain sinks, abundance of cabinets and a wonderful breakfast bar perfect for morning coffee. The owner’s suite includes garden soaking tub, glassed walk-in shower, dual vanities and huge walk-in closet. Additional upgrades include: a no worry metal roof, new back deck, new 8x10 storage shed with electricity, septic tank emptied, and sump pump replaced in 2022, Refrigerator 2021, water heater 2019, garbage disposal 2019 and complete duck work replaced in 2020. Bring your RV,boat or work truck NO HOA!
Location
State FL
County Hillsborough
Community Allendale Acres
Zoning RSC-6
Rooms
Other Rooms Family Room, Formal Dining Room Separate, Inside Utility
Interior
Interior Features Ceiling Fans(s), High Ceilings, Master Bedroom Main Floor, Open Floorplan
Heating Central, Electric
Cooling Central Air
Flooring Carpet, Vinyl
Fireplaces Type Family Room, Stone, Wood Burning
Furnishings Negotiable
Fireplace true
Appliance Dishwasher, Disposal, Dryer, Electric Water Heater, Range, Refrigerator, Washer
Laundry Inside
Exterior
Exterior Feature Private Mailbox
Fence Chain Link
Utilities Available Cable Available, Electricity Connected, Public
Roof Type Metal
Porch Deck, Front Porch, Rear Porch
Garage false
Private Pool No
Building
Lot Description Oversized Lot, Paved
Story 1
Entry Level One
Foundation Crawlspace
Lot Size Range 1/4 to less than 1/2
Sewer Septic Tank
Water Public
Structure Type Vinyl Siding
New Construction false
Construction Status Financing,Inspections
Schools
Elementary Schools Gibsonton-Hb
Middle Schools Dowdell-Hb
High Schools East Bay-Hb
Others
Pets Allowed Yes
Senior Community No
Ownership Fee Simple
Acceptable Financing Cash, Conventional
Listing Terms Cash, Conventional
Special Listing Condition None
Read Less
Want to know what your home might be worth? Contact us for a FREE valuation!

Our team is ready to help you sell your home for the highest possible price ASAP

© 2024 My Florida Regional MLS DBA Stellar MLS. All Rights Reserved.
Bought with CENTURY 21 BEGGINS ENTERPRISES






