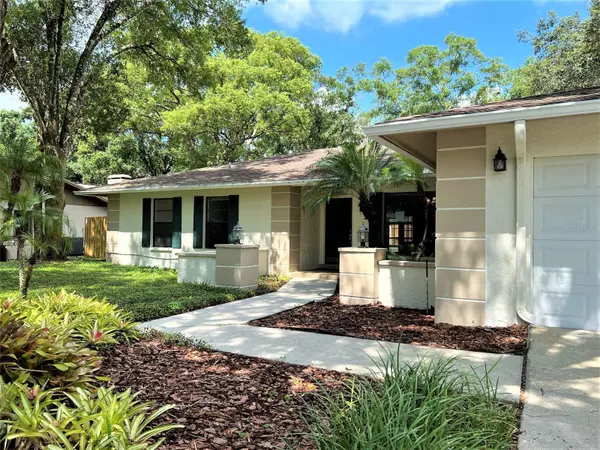$638,000
$650,000
1.8%For more information regarding the value of a property, please contact us for a free consultation.
6218 SOARING AVE Temple Terrace, FL 33617
4 Beds
3 Baths
2,836 SqFt
Key Details
Sold Price $638,000
Property Type Single Family Home
Sub Type Single Family Residence
Listing Status Sold
Purchase Type For Sale
Square Footage 2,836 sqft
Price per Sqft $224
Subdivision Raintree Oaks
MLS Listing ID T3455363
Sold Date 08/22/23
Bedrooms 4
Full Baths 3
Construction Status Appraisal,Financing,Inspections
HOA Fees $27/ann
HOA Y/N Yes
Originating Board Stellar MLS
Year Built 1983
Annual Tax Amount $2,977
Lot Size 10,454 Sqft
Acres 0.24
Lot Dimensions 86.9x122
Property Description
Under contract-accepting backup offers. This WELL PRICED luxury Temple Terrace POOL HOME has TWO MASTER SUITES. Custom screened pool is party-sized with waterfall. As you enter, you will notice the new luxury plank flooring, plush carpeting in the bedrooms & porcelain tile in the master bath. Attractive quartz countertops in the outstanding kitchen - one of a kind double door 15x15 WALK IN pantry, 42" upper cabinets with soft close doors, upgraded faucets & farmhouse sink, matching stainless steel appliances, and extra cabinet space galore. Additional features include: central heat & air with efficient heat pump, French doors from the master suite, family room & Florida room, ceiling fans thruout, All 3 bathrooms have been remodeled - one has classic Roman shower. Garage has pull down stairs to large attic for easy storage as well as garage door opener & addition built in cabinets. Home has been freshly painted and pressure washed outside. Roof is dimensional shingle hip which provides better security from storms. Transferable pest control treatment & pool services. Room dimensions are approximate. A/C 2022; ROOF 2009.
Location
State FL
County Hillsborough
Community Raintree Oaks
Zoning R-7
Rooms
Other Rooms Family Room, Florida Room, Formal Dining Room Separate, Formal Living Room Separate, Inside Utility
Interior
Interior Features Ceiling Fans(s), Eat-in Kitchen, Master Bedroom Main Floor, Solid Surface Counters, Split Bedroom, Walk-In Closet(s), Window Treatments
Heating Central
Cooling Central Air
Flooring Tile, Vinyl
Furnishings Unfurnished
Fireplace false
Appliance Dishwasher, Microwave, Range, Range Hood
Laundry Laundry Room
Exterior
Exterior Feature French Doors, Irrigation System
Parking Features Garage Door Opener, Oversized
Garage Spaces 2.0
Fence Fenced
Pool Auto Cleaner, Gunite
Utilities Available BB/HS Internet Available, Cable Available
Roof Type Shingle
Porch Enclosed, Front Porch, Screened
Attached Garage true
Garage true
Private Pool Yes
Building
Story 1
Entry Level One
Foundation Block
Lot Size Range 0 to less than 1/4
Sewer Public Sewer
Water None
Architectural Style Ranch
Structure Type Block, Wood Frame
New Construction false
Construction Status Appraisal,Financing,Inspections
Others
Pets Allowed Yes
Senior Community No
Ownership Fee Simple
Monthly Total Fees $27
Acceptable Financing Cash, Conventional
Membership Fee Required Required
Listing Terms Cash, Conventional
Special Listing Condition None
Read Less
Want to know what your home might be worth? Contact us for a FREE valuation!

Our team is ready to help you sell your home for the highest possible price ASAP

© 2024 My Florida Regional MLS DBA Stellar MLS. All Rights Reserved.
Bought with FUTURE HOME REALTY INC






