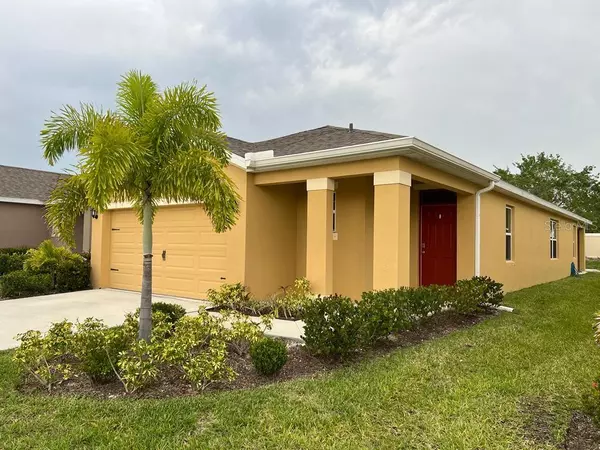$365,000
$365,000
For more information regarding the value of a property, please contact us for a free consultation.
11326 SW PATTERSON ST Port Saint Lucie, FL 34987
3 Beds
2 Baths
1,614 SqFt
Key Details
Sold Price $365,000
Property Type Single Family Home
Sub Type Single Family Residence
Listing Status Sold
Purchase Type For Sale
Square Footage 1,614 sqft
Price per Sqft $226
Subdivision Victoria Parc At Tradition
MLS Listing ID S5084404
Sold Date 08/02/23
Bedrooms 3
Full Baths 2
Construction Status Appraisal,Financing,Inspections
HOA Fees $191/mo
HOA Y/N Yes
Originating Board Stellar MLS
Year Built 2021
Annual Tax Amount $6,453
Lot Size 4,791 Sqft
Acres 0.11
Property Description
Under contract-accepting backup offers. Welcome to this Beautiful Home located in excellent comunity NO CDD! Open concept home build in 2021, living room and dinning room combo, 3 bedrooms, 2 bathrooms. One of bedroom has a doble door and located near to the living room that you can use as an office or family room. You will be impressed with the spacious kitchen with all stailess steel appliances, 42" gabinet, granite countertops, island and hudge walk-in pantry. The comfortable master bedroom is located in the back of the home with amazing view from the double windows. This suite has a walk-in closet and bathroom with two sink, shower, separate toilet and closet. The huge patio with cover lanai space extended with brick floor will give you the opportunity to enjoy with your family the excellent weather of Florida. The property has rain gutters, alarm and irrigation system. The excellet HOA include: cable TV, internet, lawn irrigation and maintenance, community common area maintenance, etc. (See attachment). Great Opportunity to join this exquisite Tradition Village area located minutes away from highway #95, restaurants, farmacies, hospital, medical offices, mall and supermarkets. Call to see the property today!
Location
State FL
County St Lucie
Community Victoria Parc At Tradition
Zoning RES
Interior
Interior Features Ceiling Fans(s), Living Room/Dining Room Combo, Open Floorplan, Walk-In Closet(s)
Heating Central
Cooling Central Air
Flooring Carpet, Ceramic Tile
Fireplace false
Appliance Dishwasher, Disposal, Dryer, Microwave, Range, Refrigerator, Washer
Laundry Inside, Laundry Room
Exterior
Exterior Feature Balcony
Garage Spaces 2.0
Community Features Deed Restrictions
Utilities Available Cable Available, Public
Roof Type Shingle
Attached Garage true
Garage true
Private Pool No
Building
Entry Level One
Foundation Slab
Lot Size Range 0 to less than 1/4
Sewer Public Sewer
Water Public
Structure Type Block, Stucco
New Construction false
Construction Status Appraisal,Financing,Inspections
Others
Pets Allowed Yes
HOA Fee Include Cable TV, Internet, Maintenance Grounds
Senior Community No
Ownership Fee Simple
Monthly Total Fees $386
Acceptable Financing Cash, Conventional, FHA, VA Loan
Membership Fee Required Required
Listing Terms Cash, Conventional, FHA, VA Loan
Special Listing Condition None
Read Less
Want to know what your home might be worth? Contact us for a FREE valuation!

Our team is ready to help you sell your home for the highest possible price ASAP

© 2024 My Florida Regional MLS DBA Stellar MLS. All Rights Reserved.
Bought with STELLAR NON-MEMBER OFFICE






