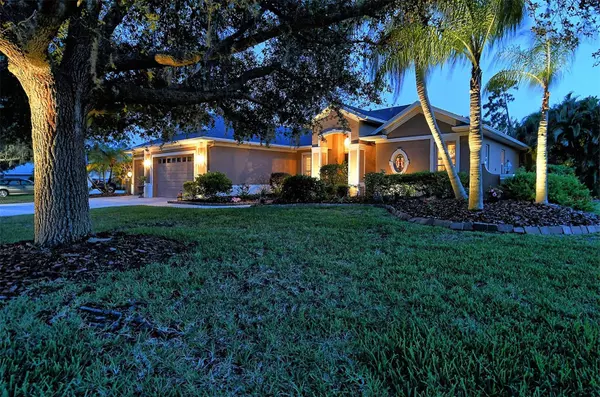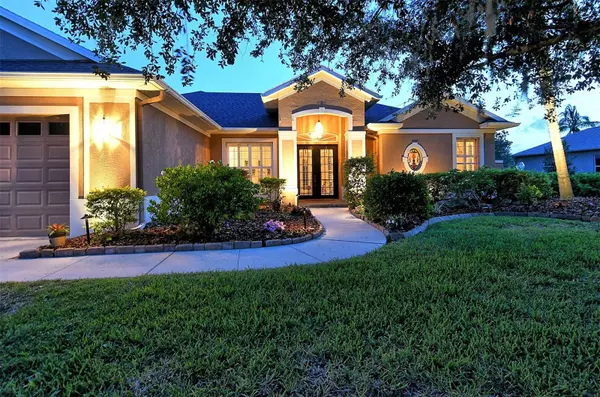$1,150,000
$1,150,000
For more information regarding the value of a property, please contact us for a free consultation.
10081 CHERRY HILLS AVENUE CIR Lakewood Ranch, FL 34202
4 Beds
3 Baths
3,226 SqFt
Key Details
Sold Price $1,150,000
Property Type Single Family Home
Sub Type Single Family Residence
Listing Status Sold
Purchase Type For Sale
Square Footage 3,226 sqft
Price per Sqft $356
Subdivision River Club South
MLS Listing ID A4573665
Sold Date 07/27/23
Bedrooms 4
Full Baths 3
Construction Status Inspections
HOA Fees $70/ann
HOA Y/N Yes
Originating Board Stellar MLS
Year Built 1997
Annual Tax Amount $5,380
Lot Size 0.460 Acres
Acres 0.46
Property Description
Under contract-accepting backup offers. Enjoy serene living in this beautiful, updated home in The River Club in Lakewood Ranch. This 4/5-bedroom, 3-bathroom custom-built home sits on a large lot with lush landscaping in front and a partial lake view with gorgeous preserves in the sizable backyard. The interior features a spacious layout with French pattern travertine and hardwood floors throughout. Perfect for cooking enthusiasts, the updated kitchen boasts new granite countertops, custom cabinets, a double oven, stainless steel appliances and a pantry. Just off the kitchen are the dining and living rooms and the ample-sized family room will impress with its custom stone feature wall. The owner’s suite displays an updated spa bathroom with a beautiful free-standing soaking tub. Three additional bedrooms and baths are on the other side of the house for privacy. Elegant French doors lead to an office while 2 bonus rooms, which could be used to create an in-law suite, are currently being used as a movie room and a 2nd office (or bedroom). The spacious, screened lanai has 3 coverd gathering areas with cypress wood ceilings, slate flooring, an outdoor kitchen and gas fireplace for entertaining friends and family or just relaxing by the pool. Additional updates and features include a new roof, new custom plantation shutters, all updated bathrooms and kitchen, all new floors, new electronic Hunter Douglas blinds, new extensive outdoor landscape lighting, crown molding, and a 3-car garage with additional storage space. River Club, in the center of Lakewood Ranch is an easy walk or bike ride to Lakewood Ranch Main Street or Waterside Place. Golfers can enjoy the Ron Garl-designed golf course. Just east of I-75, it’s an easy trip to Sarasota, St. Pete, or Tampa for shopping and the stunning beaches of Florida’s Gulf Coast.
Location
State FL
County Manatee
Community River Club South
Zoning PDR/WPE/
Rooms
Other Rooms Bonus Room, Den/Library/Office, Family Room, Formal Dining Room Separate, Formal Living Room Separate, Inside Utility, Media Room
Interior
Interior Features Built-in Features, Ceiling Fans(s), Crown Molding, Eat-in Kitchen, Kitchen/Family Room Combo, Living Room/Dining Room Combo, Open Floorplan, Split Bedroom, Stone Counters, Walk-In Closet(s), Window Treatments
Heating Electric
Cooling Central Air
Flooring Ceramic Tile, Travertine
Furnishings Unfurnished
Fireplace true
Appliance Built-In Oven, Disposal, Electric Water Heater, Microwave, Refrigerator
Laundry Inside, Laundry Room
Exterior
Exterior Feature French Doors, Irrigation System, Lighting, Outdoor Grill, Outdoor Kitchen, Outdoor Shower, Sliding Doors, Sprinkler Metered
Parking Features Garage Door Opener, Oversized
Garage Spaces 3.0
Pool Screen Enclosure
Community Features Fishing, Golf Carts OK, Golf, Sidewalks
Utilities Available Cable Connected, Electricity Connected, Phone Available, Propane, Sprinkler Meter, Water Connected
View Y/N 1
Water Access 1
Water Access Desc Pond
View Trees/Woods, Water
Roof Type Shingle
Porch Covered, Front Porch, Patio, Porch, Rear Porch, Screened
Attached Garage true
Garage true
Private Pool Yes
Building
Lot Description Near Golf Course, Oversized Lot
Entry Level One
Foundation Slab
Lot Size Range 1/4 to less than 1/2
Builder Name ODEN HOMES, INC.
Sewer Public Sewer
Water Public
Architectural Style Traditional
Structure Type Stucco
New Construction false
Construction Status Inspections
Schools
Elementary Schools Braden River Elementary
Middle Schools Braden River Middle
High Schools Lakewood Ranch High
Others
Pets Allowed Yes
HOA Fee Include Common Area Taxes, Escrow Reserves Fund, Management
Senior Community No
Ownership Fee Simple
Monthly Total Fees $70
Acceptable Financing Cash, Conventional, FHA, VA Loan
Membership Fee Required Required
Listing Terms Cash, Conventional, FHA, VA Loan
Special Listing Condition None
Read Less
Want to know what your home might be worth? Contact us for a FREE valuation!

Our team is ready to help you sell your home for the highest possible price ASAP

© 2024 My Florida Regional MLS DBA Stellar MLS. All Rights Reserved.
Bought with COLDWELL BANKER REALTY






