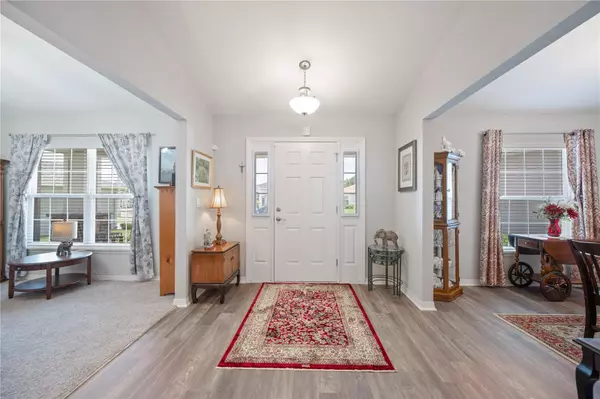$350,000
$350,000
For more information regarding the value of a property, please contact us for a free consultation.
824 GALLOWAY ST Lake Alfred, FL 33850
3 Beds
2 Baths
1,878 SqFt
Key Details
Sold Price $350,000
Property Type Single Family Home
Sub Type Single Family Residence
Listing Status Sold
Purchase Type For Sale
Square Footage 1,878 sqft
Price per Sqft $186
Subdivision Lakes Tr 5
MLS Listing ID L4937379
Sold Date 07/21/23
Bedrooms 3
Full Baths 2
Construction Status Appraisal,Financing,Inspections
HOA Fees $17
HOA Y/N Yes
Originating Board Stellar MLS
Year Built 2022
Annual Tax Amount $590
Lot Size 0.280 Acres
Acres 0.28
Property Description
Welcome to Lake Alfred, Florida, where a stunning home awaits you! This newly built gem, constructed in 2022 by Highland Homes, is a true DREAM HOME. The Ryleigh model floorplan boasts style and charm, with nearly $10,000 worth of additional upgrades and a premium corner lot that provides a great sense of space. As you approach this immaculate residence, you'll be captivated by its great curb appeal, highlighted by a charming covered columned porch, perfect for savoring the beautiful Florida lifestyle. Imagine enjoying your morning coffee or evening relaxation in this tranquil outdoor oasis. Located in Lake Alfred, you'll discover a hidden gem offering more bang for your buck, with lower taxes compared to nearby larger cities. This thriving area is experiencing remarkable growth, making it an ideal investment opportunity. Plus, you'll be just a stone's throw away from the rapidly expanding cities of Auburndale, Lakeland, and Davenport, where you'll find an abundance of amenities, entertainment options, and employment opportunities. Step inside, and you'll be greeted by an interior flooded with natural light. The combination of recessed lighting, high ceilings, and beautiful laminate flooring creates a cohesive elegance throughout the main living areas. This home is perfect for those seeking a bright and inviting space to call their own. Privacy is paramount, and the split plan layout in this home offer just that. Whether it's a growing family or guests staying over, everyone will have their own personal haven. Additionally, the formal dining room and living room provide versatile spaces that can be utilized for various activities, from entertaining guests to pursuing hobbies or even creating a home office. Owner's suite complete with an elegant tray ceiling, a large walk-in, and a luxurious en-suite bath including dual vanities, a garden tub, tiled shower, and closeted toilet. Practicality meets convenience in this exceptional home. With gutters in place, heavy rain is no match for the functionality and protection they provide. Your peace of mind is further enhanced by a full alarm system complete with three cameras, ensuring your safety and security. Step outside onto the screened lanai, where you'll be treated to breathtaking views of rocket launches. Imagine being able to witness these awe-inspiring moments from the comfort of your own home—a truly unique and unforgettable experience. But the upgrades and features don't end there. This home boasts a complete water system, including reverse osmosis for drinking water, under cabinet lighting adds a touch of elegance to the kitchen, while additional outlets throughout the house offer convenience and flexibility. Ceiling fans and fixtures enhance both comfort and style. Don't miss this opportunity to own a barely lived-in home in Lake Alfred, Florida. With its exquisite design, modern amenities, and proximity to rapidly growing cities, this property offers a lifestyle that blends comfort, convenience, and endless possibilities. Call now to schedule your private showing and make this dream home yours today!
Location
State FL
County Polk
Community Lakes Tr 5
Rooms
Other Rooms Formal Dining Room Separate, Formal Living Room Separate
Interior
Interior Features Ceiling Fans(s), Crown Molding, Eat-in Kitchen, High Ceilings, In Wall Pest System, Split Bedroom
Heating Central, Electric
Cooling Central Air
Flooring Carpet, Laminate
Furnishings Negotiable
Fireplace false
Appliance Dishwasher, Dryer, Electric Water Heater, Kitchen Reverse Osmosis System, Microwave, Range, Refrigerator, Washer, Water Filtration System
Laundry Inside, Laundry Room
Exterior
Exterior Feature Irrigation System, Rain Gutters, Sliding Doors
Garage Spaces 2.0
Utilities Available Electricity Connected, Public, Water Connected
Roof Type Shingle
Porch Covered, Front Porch, Patio, Screened
Attached Garage true
Garage true
Private Pool No
Building
Lot Description Corner Lot, Paved
Entry Level One
Foundation Slab
Lot Size Range 1/4 to less than 1/2
Builder Name Highland Homes
Sewer Public Sewer
Water Public
Structure Type Block, Stucco
New Construction false
Construction Status Appraisal,Financing,Inspections
Others
Pets Allowed No
Senior Community No
Ownership Fee Simple
Monthly Total Fees $35
Acceptable Financing Cash, FHA, USDA Loan, VA Loan
Membership Fee Required Required
Listing Terms Cash, FHA, USDA Loan, VA Loan
Special Listing Condition None
Read Less
Want to know what your home might be worth? Contact us for a FREE valuation!

Our team is ready to help you sell your home for the highest possible price ASAP

© 2024 My Florida Regional MLS DBA Stellar MLS. All Rights Reserved.
Bought with FLORIDA REALTY INVESTMENTS






