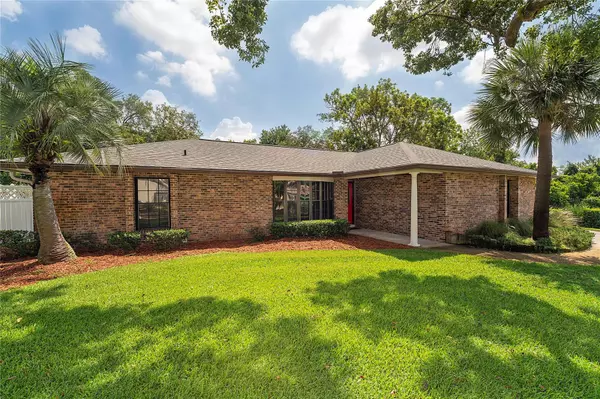$577,000
$580,000
0.5%For more information regarding the value of a property, please contact us for a free consultation.
3304 OLDE WHARF RUN Winter Park, FL 32792
3 Beds
2 Baths
2,082 SqFt
Key Details
Sold Price $577,000
Property Type Single Family Home
Sub Type Single Family Residence
Listing Status Sold
Purchase Type For Sale
Square Footage 2,082 sqft
Price per Sqft $277
Subdivision Pelican Bay
MLS Listing ID O6124286
Sold Date 07/21/23
Bedrooms 3
Full Baths 2
HOA Fees $33/ann
HOA Y/N Yes
Originating Board Stellar MLS
Year Built 1983
Annual Tax Amount $5,402
Lot Size 0.500 Acres
Acres 0.5
Property Description
Under contract-accepting backup offers. Welcome to the desirable Pelican Bay community located on Lake Florence, Winter Park. Situated on a half-acre lot, this spacious remodeled home offers three bedrooms, two full bathrooms, and a versatile office/den space. The screened lanai showcases a stunning 13,000-gallon POOL and outdoor kitchen/bar area that is well-suited for entertaining or enjoying quiet moments of relaxation. The home’s OPEN FLOOR plan and vaulted ceilings with wood beams and skylights provide an abundance of natural light and a sense of grandeur. The interior has been freshly painted, and new tile floors and plush carpeting installed throughout. The CHEF’S kitchen features top-of-the-line STAINLESS STEEL appliances, double convection ovens, a propane GAS cooktop, and luxurious quartz countertops. The 10 ft ISLAND includes storage on both sides. The family room features a beautiful wood-burning brick FIREPLACE and access to the lanai/pool area. Retreat to the LARGE master bedroom with a spacious walk-in closet and sliding doors for outdoor access. Every aspect of this meticulously maintained home has been carefully considered, including 3M tinted film on all windows and sliding glass doors, a new roof in 2022, and upgraded Pentair pool pump and filter. The on-site 65 ft well built in 2022 is used for irrigation as a cost-effective way to ensure a lush and vibrant landscape year-round. Residents have deeded access to Lake Florence and will appreciate the convenient access to Park Ave, UCF, Rollins College, and the 417. Don't miss the opportunity to experience the beauty and elegance of this remarkable home and schedule a viewing today!
Location
State FL
County Seminole
Community Pelican Bay
Zoning R-1A
Rooms
Other Rooms Family Room
Interior
Interior Features Living Room/Dining Room Combo, Master Bedroom Main Floor, Open Floorplan, Skylight(s), Solid Surface Counters
Heating Electric
Cooling Central Air
Flooring Carpet, Ceramic Tile
Fireplaces Type Family Room
Fireplace true
Appliance Built-In Oven, Convection Oven, Cooktop, Dishwasher, Disposal, Dryer, Microwave, Range Hood, Refrigerator, Washer
Laundry Laundry Room
Exterior
Exterior Feature Irrigation System, Lighting, Sidewalk, Sliding Doors
Garage Driveway
Garage Spaces 2.0
Pool In Ground
Utilities Available Cable Connected, Electricity Connected, Propane, Public, Sewer Connected, Sprinkler Well
Waterfront false
Water Access 1
Water Access Desc Lake
View City, Pool, Trees/Woods
Roof Type Shingle
Porch Covered, Deck, Patio, Rear Porch
Attached Garage true
Garage true
Private Pool Yes
Building
Lot Description Corner Lot, City Limits, Landscaped, Sidewalk
Story 1
Entry Level One
Foundation Slab
Lot Size Range 1/2 to less than 1
Sewer Public Sewer
Water Public
Architectural Style Traditional
Structure Type Block, Brick, Stucco
New Construction false
Schools
Elementary Schools Eastbrook Elementary
Middle Schools Tuskawilla Middle
High Schools Lake Howell High
Others
Pets Allowed Yes
Senior Community No
Ownership Fee Simple
Monthly Total Fees $33
Acceptable Financing Cash, Conventional, FHA
Membership Fee Required Required
Listing Terms Cash, Conventional, FHA
Special Listing Condition None
Read Less
Want to know what your home might be worth? Contact us for a FREE valuation!

Our team is ready to help you sell your home for the highest possible price ASAP

© 2024 My Florida Regional MLS DBA Stellar MLS. All Rights Reserved.
Bought with TROPIC SHORES REALTY LLC






