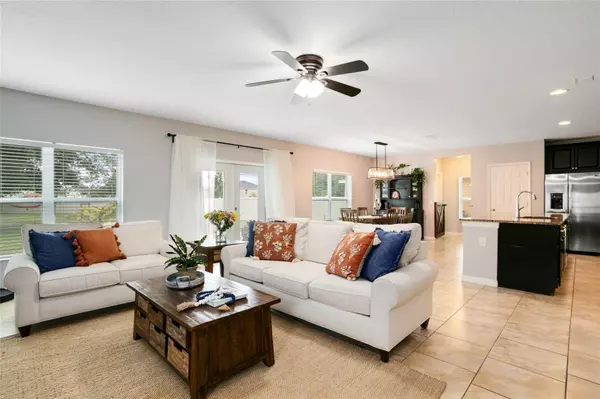$485,000
$500,000
3.0%For more information regarding the value of a property, please contact us for a free consultation.
34334 ALICANTE CT Sorrento, FL 32776
5 Beds
4 Baths
2,562 SqFt
Key Details
Sold Price $485,000
Property Type Single Family Home
Sub Type Single Family Residence
Listing Status Sold
Purchase Type For Sale
Square Footage 2,562 sqft
Price per Sqft $189
Subdivision Sorrento Spgs Ph 04
MLS Listing ID O6112579
Sold Date 07/17/23
Bedrooms 5
Full Baths 3
Half Baths 1
Construction Status Inspections
HOA Fees $109/qua
HOA Y/N Yes
Originating Board Stellar MLS
Year Built 2015
Annual Tax Amount $3,048
Lot Size 0.260 Acres
Acres 0.26
Property Description
FABULOUS home in a wonderful guard-gated community with so many great amenities! This stunning, 5 bedroom/3.5 bath home is move-in ready and has been impeccably maintained by the owners. As you enter, you are greeted by an open and airy feeling, complemented by the elevated ceilings, large living spaces, and an abundance of natural light. The kitchen boasts ample counter space with granite countertops, solid wood cabinets, an oversized island with a breakfast bar and under-mount sink, stainless steel appliances, and a gorgeous backsplash. There is also a spacious pantry to help with the storage of extra kitchen appliances and goodies. The open layout of the kitchen and family room makes this an amazing space in which to entertain, as well as function as a family hub. The 5 bedrooms are well-sized. One is downstairs and makes the ideal guest quarters with a full ensuite bath, the others are upstairs. This layout keeps your private life private and is perfect for spreading out or having flex space. There is also additional loft space upstairs that can fit a multitude of needs, including extra living space, home office, game room, or studio. The primary bedroom is large, with room for a sitting or dressing area. The ensuite bathroom has lovely, upgraded counters and lighting, double sinks, a walk-in shower, and a large soaker tub. It is a wonderful atmosphere to relax in after a long day. The perks of the home are not just limited to the inside. On the exterior, you have a well-sized patio and a large yard with mature landscaping. It is a great place to design the outdoor space of your dreams and enjoy the amazing Florida weather. Upgrades and features include the main floor guest suite with bathroom, luxury vinyl flooring throughout the upstairs and in the main floor guest suite, updated interior paint, French doors, an upstairs laundry room, new refrigerator, and large fenced yard with paver patio. This home is perfectly situated on a nice cul-de-sac and is convenient for access to work or play. The community itself has a pool, hot tub, playground, picnic area, as well as basketball and tennis courts. You are also close to shopping, dining, and have easy access to the major roads. Don’t miss out, schedule your showing today!
Location
State FL
County Lake
Community Sorrento Spgs Ph 04
Zoning PUD
Rooms
Other Rooms Inside Utility, Interior In-Law Suite, Loft
Interior
Interior Features Ceiling Fans(s), Eat-in Kitchen, High Ceilings, Kitchen/Family Room Combo, Living Room/Dining Room Combo, Open Floorplan, Stone Counters, Vaulted Ceiling(s), Walk-In Closet(s)
Heating Central
Cooling Central Air
Flooring Ceramic Tile, Vinyl
Fireplace false
Appliance Dishwasher, Electric Water Heater, Microwave, Range, Refrigerator
Laundry Inside, Laundry Room, Upper Level
Exterior
Exterior Feature French Doors, Irrigation System, Sidewalk
Parking Features Driveway, Garage Door Opener
Garage Spaces 2.0
Fence Vinyl
Community Features Deed Restrictions, Fitness Center, Gated, Golf, Playground, Pool, Sidewalks, Tennis Courts
Utilities Available Public
Amenities Available Basketball Court, Fitness Center, Gated, Playground, Pool, Recreation Facilities, Spa/Hot Tub, Tennis Court(s)
Roof Type Shingle
Porch Deck, Patio, Porch
Attached Garage true
Garage true
Private Pool No
Building
Lot Description Cul-De-Sac, Level, Sidewalk
Entry Level Two
Foundation Slab
Lot Size Range 1/4 to less than 1/2
Sewer Public Sewer
Water Public
Architectural Style Traditional
Structure Type Block, Stucco, Wood Frame
New Construction false
Construction Status Inspections
Others
Pets Allowed Yes
HOA Fee Include Pool, Recreational Facilities
Senior Community No
Ownership Fee Simple
Monthly Total Fees $109
Acceptable Financing Cash, Conventional, FHA, VA Loan
Membership Fee Required Required
Listing Terms Cash, Conventional, FHA, VA Loan
Num of Pet 2
Special Listing Condition None
Read Less
Want to know what your home might be worth? Contact us for a FREE valuation!

Our team is ready to help you sell your home for the highest possible price ASAP

© 2024 My Florida Regional MLS DBA Stellar MLS. All Rights Reserved.
Bought with RE/MAX PREMIER REALTY






