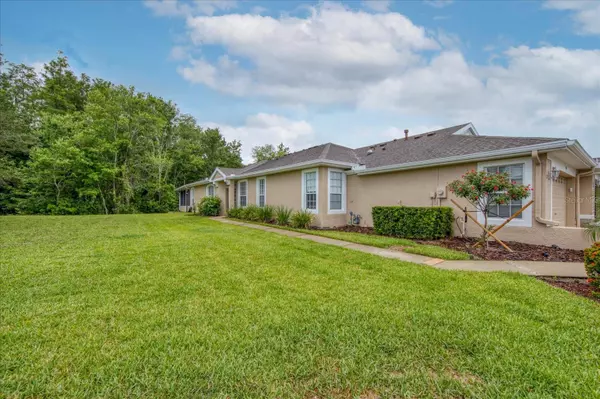$516,880
$520,000
0.6%For more information regarding the value of a property, please contact us for a free consultation.
9814 BRIDGETON DR Tampa, FL 33626
3 Beds
2 Baths
1,829 SqFt
Key Details
Sold Price $516,880
Property Type Single Family Home
Sub Type Villa
Listing Status Sold
Purchase Type For Sale
Square Footage 1,829 sqft
Price per Sqft $282
Subdivision Westchase Sec 412
MLS Listing ID T3450631
Sold Date 07/11/23
Bedrooms 3
Full Baths 2
HOA Fees $236/mo
HOA Y/N Yes
Originating Board Stellar MLS
Year Built 1996
Annual Tax Amount $6,649
Lot Size 4,791 Sqft
Acres 0.11
Property Description
Highly sought after villa in Stonebridge at Westchase! A gated community with maintenance free living and a community pool. This 3 bedroom and 2 bathroom villa is gleaming with beautiful hardwood floors. And it backs up to conservation and has no neighbors to the left side. Lots of privacy and a large back patio for relaxing and entertaining! The kitchen features stainless steel appliances, beautiful white cabinetry, granite countertops, under cabinet lighting and ample countertop space. Adjacent to the kitchen are the laundry room with overhead storage and two additional bedrooms with an updated bathroom. The Owner’s retreat offers a sitting area overlooking the conservation and patio, two closets, large and updated bathroom with dual sinks, granite countertops, walk-in shower and separate water closet. Westchase Community amenities feature two pools, tennis courts, pickle ball courts, nature trails, parks, playgrounds, and miles of sidewalks for walking and biking. Close to shopping, grocery, restaurants, Citrus Park mall, airport, and the beaches. This is Florida living at its Finest!
Location
State FL
County Hillsborough
Community Westchase Sec 412
Zoning PD
Interior
Interior Features Ceiling Fans(s), Crown Molding, Eat-in Kitchen, Living Room/Dining Room Combo, Master Bedroom Main Floor, Open Floorplan, Skylight(s), Solid Surface Counters, Solid Wood Cabinets, Split Bedroom, Walk-In Closet(s)
Heating Central, Electric
Cooling Central Air
Flooring Ceramic Tile, Wood
Fireplace false
Appliance Dishwasher, Disposal, Dryer, Electric Water Heater, Microwave, Range, Refrigerator, Washer
Laundry Inside, Laundry Room
Exterior
Exterior Feature Irrigation System, Lighting, Private Mailbox, Sidewalk, Sliding Doors
Garage Spaces 2.0
Community Features Association Recreation - Owned, Deed Restrictions, Gated, Golf, Irrigation-Reclaimed Water, Park, Playground, Pool, Sidewalks, Special Community Restrictions, Tennis Courts
Utilities Available BB/HS Internet Available, Cable Connected, Electricity Connected, Natural Gas Connected, Sewer Connected, Sprinkler Recycled, Street Lights, Underground Utilities, Water Connected
Amenities Available Fence Restrictions, Gated, Golf Course, Park, Pickleball Court(s), Playground, Pool, Security, Tennis Court(s), Trail(s), Vehicle Restrictions
View Trees/Woods
Roof Type Shingle
Porch Enclosed, Patio, Screened
Attached Garage true
Garage true
Private Pool No
Building
Lot Description Cul-De-Sac
Story 1
Entry Level One
Foundation Slab
Lot Size Range 0 to less than 1/4
Sewer Public Sewer
Water Public
Architectural Style Contemporary
Structure Type Block, Stucco
New Construction false
Schools
Elementary Schools Westchase-Hb
Middle Schools Davidsen-Hb
High Schools Alonso-Hb
Others
Pets Allowed Yes
HOA Fee Include Common Area Taxes, Pool, Escrow Reserves Fund, Maintenance Grounds, Pool, Security
Senior Community No
Pet Size Extra Large (101+ Lbs.)
Ownership Fee Simple
Monthly Total Fees $262
Acceptable Financing Cash, Conventional, VA Loan
Membership Fee Required Required
Listing Terms Cash, Conventional, VA Loan
Num of Pet 4
Special Listing Condition None
Read Less
Want to know what your home might be worth? Contact us for a FREE valuation!

Our team is ready to help you sell your home for the highest possible price ASAP

© 2024 My Florida Regional MLS DBA Stellar MLS. All Rights Reserved.
Bought with PALERMO REAL ESTATE PROF.INC.






