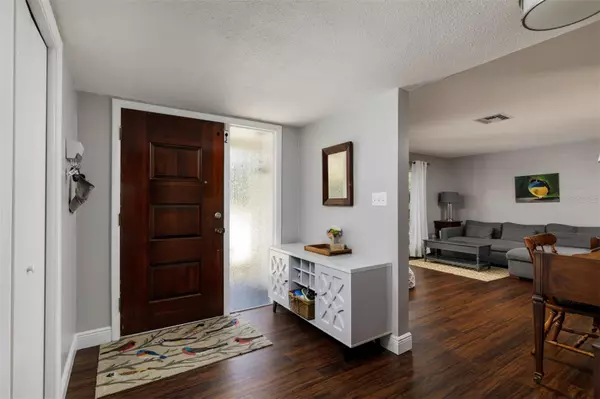$465,000
$499,000
6.8%For more information regarding the value of a property, please contact us for a free consultation.
1848 NORTHWOOD DR Clearwater, FL 33764
3 Beds
2 Baths
1,576 SqFt
Key Details
Sold Price $465,000
Property Type Single Family Home
Sub Type Single Family Residence
Listing Status Sold
Purchase Type For Sale
Square Footage 1,576 sqft
Price per Sqft $295
Subdivision Southwood
MLS Listing ID U8202647
Sold Date 07/06/23
Bedrooms 3
Full Baths 2
Construction Status Completed
HOA Y/N No
Originating Board Stellar MLS
Year Built 1969
Annual Tax Amount $3,209
Lot Size 9,147 Sqft
Acres 0.21
Lot Dimensions 70x100
Property Sub-Type Single Family Residence
Property Description
This is a rare opportunity to own a home that has a tropical backyard, on a tidal creek, and is not in a flood zone. The home is an open style, 3 bedroom 2 bathroom block home with a tile roof. The kitchen and master bath were recently renovated. The kitchen was outfitted with all new stainless steel appliances, stone countertops, custom night glow ceiling lights and a new widow looking out at a massive covered and open deck with a tropical backdrop. New vinyl plank floors were installed throughout. The deck overlooks mature avocado and mango trees, some flowering foliage and a tidal creek below that with fresh and saltwater fish. There is a large 2 car garage with built in storage, washer, dryer, sink and spare refrigerator. The AC was replaced in 2015 and the Tile roof in 2004. The home is conveniently located just blocks from Eagle Lake park and easy access to main roads to beaches, shopping and nightlife.
Location
State FL
County Pinellas
Community Southwood
Zoning R-2
Interior
Interior Features Stone Counters, Thermostat
Heating Central, Electric
Cooling Central Air
Flooring Carpet, Ceramic Tile, Laminate
Furnishings Unfurnished
Fireplace false
Appliance Dishwasher, Disposal, Dryer, Electric Water Heater, Exhaust Fan, Microwave, Range, Refrigerator, Washer
Exterior
Exterior Feature Sliding Doors
Garage Spaces 2.0
Utilities Available Cable Connected, Sewer Connected, Water Connected
View Trees/Woods
Roof Type Tile
Porch Covered, Deck
Attached Garage true
Garage true
Private Pool No
Building
Story 1
Entry Level One
Foundation Slab
Lot Size Range 0 to less than 1/4
Sewer Public Sewer
Water Public
Architectural Style Ranch
Structure Type Block
New Construction false
Construction Status Completed
Schools
Elementary Schools Plumb Elementary-Pn
Middle Schools Oak Grove Middle-Pn
High Schools Clearwater High-Pn
Others
Senior Community No
Ownership Fee Simple
Acceptable Financing Cash, Conventional
Listing Terms Cash, Conventional
Special Listing Condition None
Read Less
Want to know what your home might be worth? Contact us for a FREE valuation!

Our team is ready to help you sell your home for the highest possible price ASAP

© 2025 My Florida Regional MLS DBA Stellar MLS. All Rights Reserved.
Bought with DALTON WADE INC





