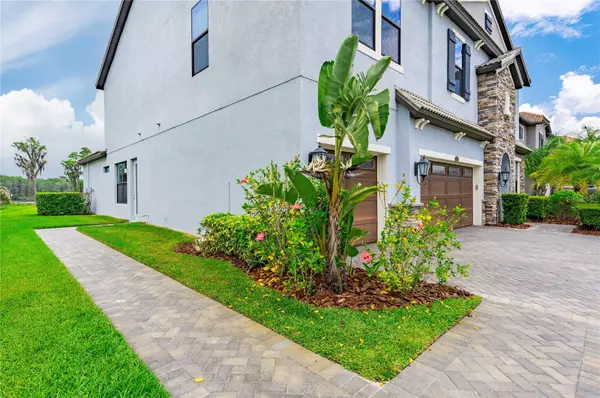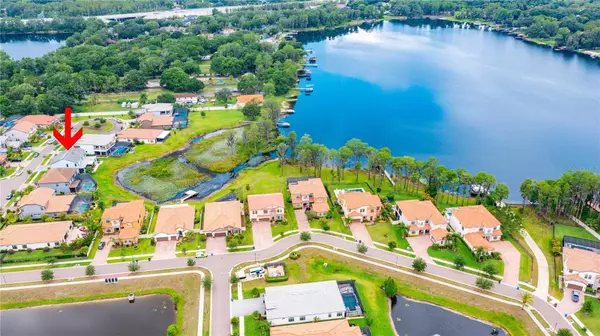$1,160,000
$1,199,000
3.3%For more information regarding the value of a property, please contact us for a free consultation.
5159 LAKECASTLE DR Tampa, FL 33624
5 Beds
5 Baths
4,508 SqFt
Key Details
Sold Price $1,160,000
Property Type Single Family Home
Sub Type Single Family Residence
Listing Status Sold
Purchase Type For Sale
Square Footage 4,508 sqft
Price per Sqft $257
Subdivision Reserve At Lake Leclare
MLS Listing ID T3447985
Sold Date 06/27/23
Bedrooms 5
Full Baths 4
Half Baths 1
Construction Status Inspections
HOA Fees $158/qua
HOA Y/N Yes
Originating Board Stellar MLS
Year Built 2016
Annual Tax Amount $11,030
Lot Size 0.300 Acres
Acres 0.3
Property Description
Spacious home with Gorgeous views on Lake LeClare!! This 5 bedroom, 4.5 bath, 3 car garage home offers ample space including a guest suite area with separate entrance, office, formal dining area, loft, bonus room, air conditioned Florida room and more! Situated in the gated community of the Reserve at Lake LeClare on Lake LeClare you will enjoy the stunning sunsets and views, backyard lake access with community dock with boat ramp to enjoy all the extras lake life provides. Upon pulling up to this home you are greeted with the 27' wide paver driveway with walkway to the left that leads you directly to the separate guest suite area inside, concrete tile roof, stone detail, and manicured landscaping. Through the front door the office is immediately to the right with double french doors perfectly situated separate from the main areas of the home for a quieter space. There is a formal dining room, the kitchen with island and barstool seating open to the casual dining and living room areas. The Kitchen Range Hood was upgraded this year as well as the new Samsung Counter depth 4-door French Door Refrigerator with beverage center. A "can't miss" feature is the 494sqt (inclusive in homes total heated sqft) sunroom that the owners had added with TEMO, INC. This room has a limited lifetime transferable warranty, separate air condition unit with warranty, floor to ceiling hurricane windows that can be closed or opened to take in all the views, porcelain tile flooring, and decorative light / fan features. Further outside there are extended paver areas to entertain and relax. Most of the year the owners enjoy taking their canoes and kayaks out to the lake straight from their backyard. Owners of homesites on the Lake can also enjoy exclusive access to the boat ramp and dock within the community. Going back inside on the main level is also the guest suite with its private living area, full bathroom and bedroom with the private side entry door, mini refrigerator and wet bar area. Downstairs has a secondary laundry closet with washer and dryer and a half bath. No shortage of space upstairs as well. The spacious bonus room plus separate loft help create an open layout. There are 3 secondary bedrooms, one with its own private full bath and an additional full hall bath. The large main bedroom has dual walk in closets, an en-suite bath with shower and soaking tub, dual sinks and ample cabinet space. Upstairs is also the main laundry area with sink, cabinets shelving and space! The main garage door opener was upgraded this year to a WiFi enabled LiftMaster. The water heater was also upgraded in 2022 to a 50 gallon hybrid high efficiency tank with electric heat pump with 10 year warranty. The gated Reserve at Lake LeClare neighborhood is conveniently located with easy access to shopping, restaurants, the Veterans Expressway, airport and more! Also, located in the highly sought after Steinbrenner school district. This home was built with energy efficiency in mind and was HERS Certified upon construction completion. So much to offer inside and out this home is just waiting for you!
Location
State FL
County Hillsborough
Community Reserve At Lake Leclare
Zoning PD
Rooms
Other Rooms Bonus Room, Den/Library/Office, Florida Room, Formal Dining Room Separate, Great Room, Inside Utility, Interior In-Law Suite, Loft
Interior
Interior Features Ceiling Fans(s), Eat-in Kitchen, Open Floorplan
Heating Central
Cooling Central Air
Flooring Carpet, Tile
Fireplace false
Appliance Built-In Oven, Cooktop, Dishwasher, Disposal, Electric Water Heater, Microwave, Refrigerator
Laundry Inside, Laundry Room, Other, Upper Level
Exterior
Exterior Feature Hurricane Shutters, Irrigation System, Sidewalk
Parking Features Driveway, Garage Door Opener
Garage Spaces 3.0
Community Features Boat Ramp, Deed Restrictions, Fishing, Gated, Lake, Sidewalks, Water Access, Waterfront
Utilities Available BB/HS Internet Available, Public, Sewer Connected, Street Lights
Amenities Available Dock, Gated, Private Boat Ramp
Waterfront Description Lake
View Y/N 1
Water Access 1
Water Access Desc Lake
View Water
Roof Type Metal
Porch Covered, Enclosed, Patio
Attached Garage true
Garage true
Private Pool No
Building
Lot Description Sidewalk, Paved
Entry Level Two
Foundation Slab
Lot Size Range 1/4 to less than 1/2
Sewer Public Sewer
Water Public
Structure Type Block, Stone, Stucco, Wood Frame
New Construction false
Construction Status Inspections
Schools
Elementary Schools Northwest-Hb
Middle Schools Hill-Hb
High Schools Steinbrenner High School
Others
Pets Allowed Yes
HOA Fee Include Private Road
Senior Community No
Ownership Fee Simple
Monthly Total Fees $158
Acceptable Financing Cash, Conventional, VA Loan
Membership Fee Required Required
Listing Terms Cash, Conventional, VA Loan
Special Listing Condition None
Read Less
Want to know what your home might be worth? Contact us for a FREE valuation!

Our team is ready to help you sell your home for the highest possible price ASAP

© 2024 My Florida Regional MLS DBA Stellar MLS. All Rights Reserved.
Bought with HOME LOCATORS INC.






