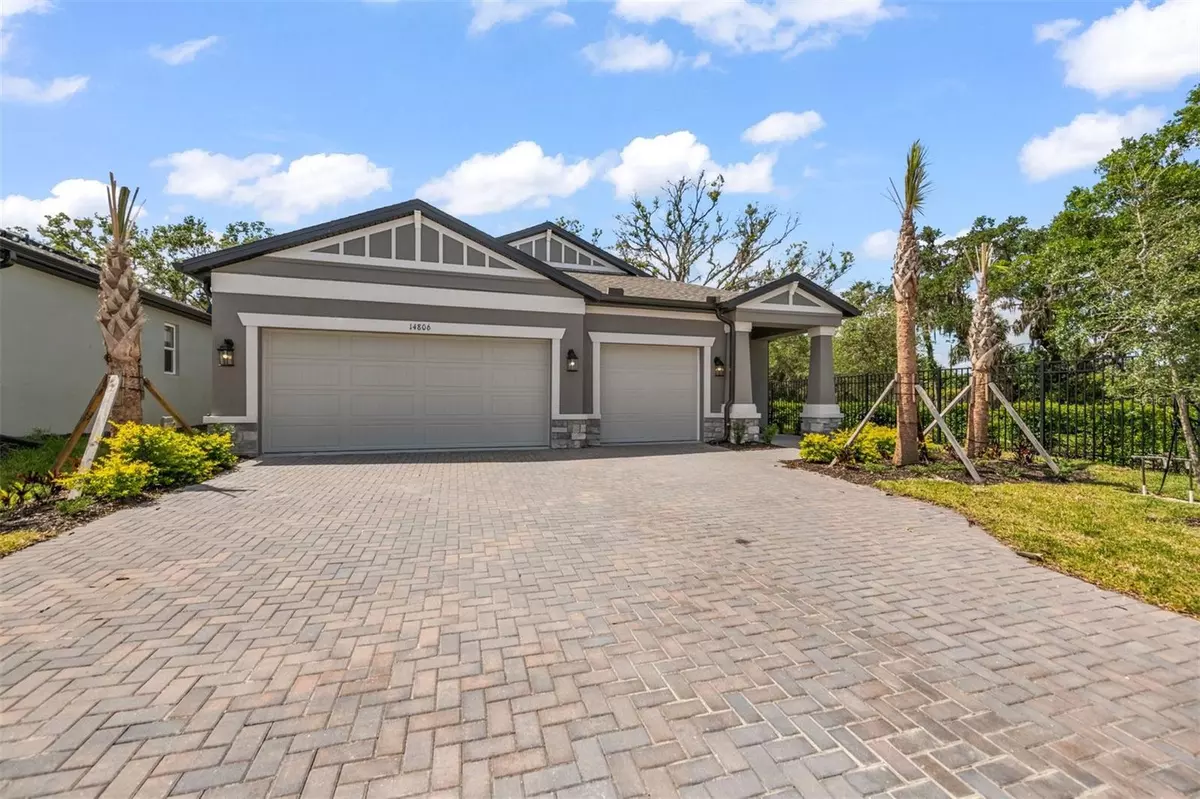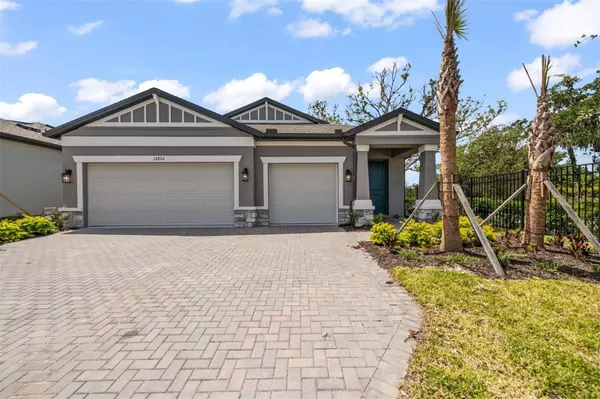$520,000
$540,000
3.7%For more information regarding the value of a property, please contact us for a free consultation.
14806 SORA WAY Bradenton, FL 34212
4 Beds
2 Baths
1,892 SqFt
Key Details
Sold Price $520,000
Property Type Single Family Home
Sub Type Single Family Residence
Listing Status Sold
Purchase Type For Sale
Square Footage 1,892 sqft
Price per Sqft $274
Subdivision Riverside Preserve
MLS Listing ID A4567367
Sold Date 06/26/23
Bedrooms 4
Full Baths 2
Construction Status Financing
HOA Fees $151/qua
HOA Y/N Yes
Originating Board Stellar MLS
Year Built 2022
Annual Tax Amount $885
Lot Size 5,662 Sqft
Acres 0.13
Property Description
This is the one * BRAND NEW OCT 2022 HOME BUILT BY M/I HOMES AND IT'S LOADED WITH UPGRADES! * 4 Bedrooms & 2 Baths * 3 Car Garage * Private Caged Pool with Covered Lanai * Paver Brick Pool Deck * Great for entertaining or simply relaxing in your slice of paradise * The Chef's Kitchen is open to the Great Room and features wood cabinets, QUARTZ COUNTERTOPS, walk-in pantry & a large kitchen island * DELUXE Primary Suite with big walk-in closet and a Spa-style Bath showcasing dual sinks & oversized walk-in shower * You will appreciate 3 additional Bedrooms * RIVERSIDE PRESERVE IS A GATED NEIGHBORHOOD located directly on the Manatee River * The Riverhouse is a common area for residents to enjoy fishing, kayaking, canoeing, and bbq picnic areas & gazebo with gorgeous views * Relax in a rocking chair and watch the sunset * Riverside Preserve is 10 minutes from Lakewood Ranch, has easy access to I-75 and is close to all the amenities you desire * This is an IMMACULATE HOME - Run, don't walk to this fabulous value * One look & you'll fall in love!
Location
State FL
County Manatee
Community Riverside Preserve
Zoning RSF
Rooms
Other Rooms Inside Utility
Interior
Interior Features Ceiling Fans(s), Eat-in Kitchen, Kitchen/Family Room Combo, Open Floorplan, Solid Surface Counters, Solid Wood Cabinets, Walk-In Closet(s), Window Treatments
Heating Central
Cooling Central Air
Flooring Carpet, Tile
Furnishings Unfurnished
Fireplace false
Appliance Built-In Oven, Cooktop, Dishwasher, Disposal, Dryer, Microwave, Refrigerator, Washer
Laundry Inside, Laundry Room
Exterior
Exterior Feature Rain Gutters, Sidewalk
Parking Features Driveway, Garage Door Opener
Garage Spaces 3.0
Pool Screen Enclosure
Community Features Deed Restrictions, Gated, Irrigation-Reclaimed Water, Playground, Water Access
Utilities Available Electricity Connected, Water Connected
Amenities Available Gated, Park, Playground, Recreation Facilities
Water Access 1
Water Access Desc River
Roof Type Shingle
Porch Covered, Rear Porch, Screened
Attached Garage true
Garage true
Private Pool Yes
Building
Lot Description Sidewalk
Entry Level One
Foundation Slab
Lot Size Range 0 to less than 1/4
Builder Name M/I HOMES
Sewer Public Sewer
Water Public
Structure Type Block, Stucco
New Construction false
Construction Status Financing
Schools
Elementary Schools Gene Witt Elementary
Middle Schools Carlos E. Haile Middle
High Schools Parrish Community High
Others
Pets Allowed Yes
HOA Fee Include Recreational Facilities
Senior Community No
Ownership Fee Simple
Monthly Total Fees $151
Acceptable Financing Cash, Conventional
Membership Fee Required Required
Listing Terms Cash, Conventional
Num of Pet 3
Special Listing Condition None
Read Less
Want to know what your home might be worth? Contact us for a FREE valuation!

Our team is ready to help you sell your home for the highest possible price ASAP

© 2024 My Florida Regional MLS DBA Stellar MLS. All Rights Reserved.
Bought with BETTER HOMES & GARDENS REAL ESTATE ATCHLEY






