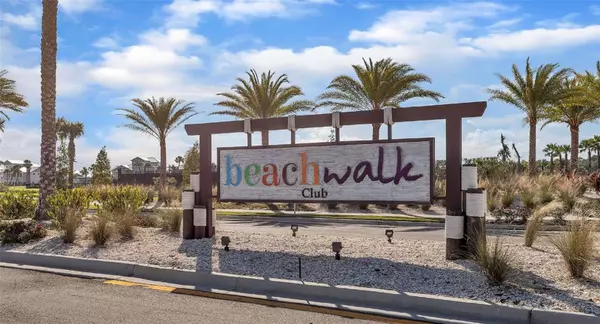$575,990
$619,990
7.1%For more information regarding the value of a property, please contact us for a free consultation.
548 RUM RUNNER WAY Saint Johns, FL 32259
4 Beds
3 Baths
2,557 SqFt
Key Details
Sold Price $575,990
Property Type Townhouse
Sub Type Townhouse
Listing Status Sold
Purchase Type For Sale
Square Footage 2,557 sqft
Price per Sqft $225
Subdivision Beachwalk/Atlantica Isles
MLS Listing ID G5067690
Sold Date 06/23/23
Bedrooms 4
Full Baths 3
HOA Fees $315/qua
HOA Y/N Yes
Originating Board Stellar MLS
Year Built 2023
Annual Tax Amount $1,589
Lot Size 3,484 Sqft
Acres 0.08
Lot Dimensions 25x139
Property Description
Under Construction. Reef A - 2,557sf - 4br, 3ba -LOVE WHERE YOU LIVE @ ATLANTICA ISLES in BEACHWALK **Special fixed rate with the preferred lender Jet Home Loans.** **PRICING INCLUDES DESIGN OPTIONS** **SUMMER 2023 COMPLETION** **SAMPLE PHOTOS ONLY** ATLANTICA ISLES is a luxury natural gas community with direct access to the 14-acre Crystal Clear Lagoon & resort style amenities. ''The REEF'' design is a 4 bed, 3 bath home with loft. Open concept design greets you with a dramatic grand 2-story foyer entrance. Walk into expansive great room, gourmet kitchen & dining room areas perfect for entertaining. Main floor has a bed & bath ideal for guests, designated home office or playroom. Upstairs offers a spacious master bedroom retreat with private balcony & expansive ensuite bathroom tile walk in shower
Location
State FL
County St Johns
Community Beachwalk/Atlantica Isles
Zoning RES
Rooms
Other Rooms Inside Utility, Loft
Interior
Interior Features Eat-in Kitchen, High Ceilings, Master Bedroom Main Floor, Open Floorplan, Thermostat
Heating Natural Gas
Cooling Central Air
Flooring Carpet, Tile
Furnishings Unfurnished
Fireplace false
Appliance Dishwasher, Gas Water Heater, Microwave, Range
Laundry Inside, Laundry Room, Upper Level
Exterior
Exterior Feature Irrigation System, Sidewalk, Tennis Court(s)
Parking Features Driveway, Garage Door Opener
Garage Spaces 2.0
Pool In Ground
Community Features Deed Restrictions, Fitness Center, Playground, Pool, Sidewalks, Tennis Courts, Waterfront
Utilities Available Cable Available, Electricity Available, Natural Gas Available, Natural Gas Connected, Phone Available
Amenities Available Fence Restrictions, Gated, Park, Playground, Pool, Recreation Facilities, Tennis Court(s)
View Y/N 1
Water Access 1
Water Access Desc Pond
Roof Type Metal
Porch Covered, Rear Porch
Attached Garage true
Garage true
Private Pool No
Building
Lot Description Cleared, Level, Sidewalk, Paved
Entry Level Two
Foundation Slab
Lot Size Range 0 to less than 1/4
Builder Name DREAM FINDERS
Sewer Public Sewer
Water Public
Architectural Style Contemporary, Other
Structure Type Cement Siding, Wood Frame
New Construction true
Others
Pets Allowed Yes
HOA Fee Include Pool, Private Road, Trash
Senior Community No
Ownership Fee Simple
Monthly Total Fees $377
Acceptable Financing Cash, Conventional, FHA, Other, VA Loan
Membership Fee Required Required
Listing Terms Cash, Conventional, FHA, Other, VA Loan
Special Listing Condition None
Read Less
Want to know what your home might be worth? Contact us for a FREE valuation!

Our team is ready to help you sell your home for the highest possible price ASAP

© 2024 My Florida Regional MLS DBA Stellar MLS. All Rights Reserved.
Bought with STELLAR NON-MEMBER OFFICE






