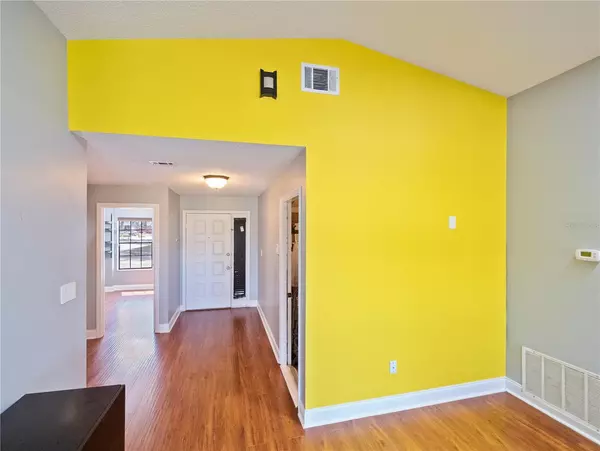$371,000
$350,000
6.0%For more information regarding the value of a property, please contact us for a free consultation.
283 HOUND RUN PL Casselberry, FL 32707
3 Beds
2 Baths
1,410 SqFt
Key Details
Sold Price $371,000
Property Type Single Family Home
Sub Type Single Family Residence
Listing Status Sold
Purchase Type For Sale
Square Footage 1,410 sqft
Price per Sqft $263
Subdivision Deer Run Unit 16
MLS Listing ID O6111468
Sold Date 06/16/23
Bedrooms 3
Full Baths 2
HOA Fees $21/ann
HOA Y/N Yes
Originating Board Stellar MLS
Year Built 1987
Annual Tax Amount $3,318
Lot Size 4,791 Sqft
Acres 0.11
Property Description
This 3 bedroom, 2 bath home backing up to a retention area for privacy with no rear neighbors could be the perfect home for you! The updated kitchen will impress you with its 42" cabinets, 2 Lazy Susan carousels, Pantry cabinet, Granite countertops, slate floor tile, matching backsplash, handy Breakfast Bar and is open to the Dining and Family Room. Two sets of newer Sliding Patio Doors with enclosed built in blinds open to the screen enclosed back covered patio and cement open patio facing the East for comfortable family gatherings. With an open floor plan and split plan bedrooms, you,ll enjoy easy Florida living. There is no carpet in the house and it's Move in Ready. The 2-car garage has a separate AC unit. The Main ensuite bathroom was updated in 2018 with new fixtures and tile and the exterior of the home was freshly painted this year. More updates include plumbing & AC 2017 and roof & water heater 2022. The convenient location has easy access to Winter Springs/Tuskawilla and SR 417, the Town Center with Restaurants and Shopping along with Red Bug Lake Park for your Cardio, Tennis, Basketball, Playground and more. School systems are highly rated. MULTIPLE OFFERS RECEIVED. SELLER IS ACCEPTING OFFERS UNTIL SUNDAY, 5/21 AT 8PM
Location
State FL
County Seminole
Community Deer Run Unit 16
Zoning PUD
Interior
Interior Features Ceiling Fans(s), High Ceilings, Kitchen/Family Room Combo, Living Room/Dining Room Combo, Open Floorplan, Skylight(s), Solid Surface Counters, Split Bedroom, Vaulted Ceiling(s), Walk-In Closet(s)
Heating Central, Wall Units / Window Unit
Cooling Central Air
Flooring Laminate, Slate, Tile
Fireplace false
Appliance Dishwasher, Electric Water Heater, Microwave, Range, Refrigerator
Laundry In Garage
Exterior
Exterior Feature Lighting, Sidewalk, Sliding Doors
Parking Features Garage Door Opener
Garage Spaces 2.0
Community Features Deed Restrictions
Utilities Available Cable Available, Electricity Available, Electricity Connected, Sewer Available, Sewer Connected, Street Lights, Water Available, Water Connected
Roof Type Shingle
Porch Covered, Patio, Rear Porch, Screened
Attached Garage true
Garage true
Private Pool No
Building
Lot Description Cul-De-Sac, Near Golf Course, Sidewalk, Paved
Entry Level One
Foundation Slab
Lot Size Range 0 to less than 1/4
Sewer Public Sewer
Water Public
Architectural Style Contemporary, Ranch
Structure Type Block, Stucco
New Construction false
Schools
Elementary Schools Sterling Park Elementary
Middle Schools South Seminole Middle
High Schools Lake Howell High
Others
Pets Allowed Yes
Senior Community No
Ownership Fee Simple
Monthly Total Fees $21
Acceptable Financing Cash, Conventional, FHA, VA Loan
Membership Fee Required Required
Listing Terms Cash, Conventional, FHA, VA Loan
Special Listing Condition None
Read Less
Want to know what your home might be worth? Contact us for a FREE valuation!

Our team is ready to help you sell your home for the highest possible price ASAP

© 2024 My Florida Regional MLS DBA Stellar MLS. All Rights Reserved.
Bought with FLORIDA TOP REALTY






