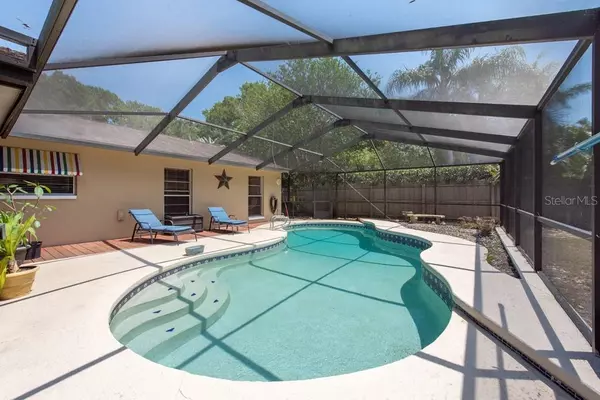$460,000
$450,000
2.2%For more information regarding the value of a property, please contact us for a free consultation.
7326 SUNSHINE CIR Tampa, FL 33634
3 Beds
2 Baths
1,533 SqFt
Key Details
Sold Price $460,000
Property Type Single Family Home
Sub Type Single Family Residence
Listing Status Sold
Purchase Type For Sale
Square Footage 1,533 sqft
Price per Sqft $300
Subdivision Townn Country Park Sec 9 Un 10
MLS Listing ID T3444138
Sold Date 06/13/23
Bedrooms 3
Full Baths 2
Construction Status No Contingency
HOA Y/N Yes
Originating Board Stellar MLS
Year Built 1974
Annual Tax Amount $2,714
Lot Size 7,840 Sqft
Acres 0.18
Lot Dimensions 70.75x112
Property Description
Schedule a showing today and see why this is the perfect place to call home. This stunning 3-bedroom, 2-bathroom, 2-car garage home is nestled in the sought-after Twelve Oaks subdivision. This property boasts exceptional curb appeal, with a beautifully landscaped front yard and mature trees that welcome you home every day. Upon entering, you'll be greeted by an open-concept living space featuring a wood-burning fireplace and a large glass wall that overlooks the front porch, allowing natural light to flood the space. The kitchen has been recently updated with NEW cabinets and NEW appliances, including a convenient breakfast bar for quick meals on the go. All three bedrooms feature lovely laminate flooring, and the master bathroom has been recently renovated, ensuring a modern and functional space for your daily needs. Step outside and enjoy the screened-in porch, a functional and relaxing space perfect for outdoor living. The fenced-in yard and caged-in pool with a NEW pump and filter are perfect for entertaining guests and creating lasting memories. With the AC replaced in 2020, the water heater in 2022, and the roof in 2018, this home is move-in ready and offers peace of mind. Conveniently located in the heart of Twelve Oaks, this property offers easy access to shopping, restaurants, Tampa International Airport, and major highways, including Veterans, Courtney Campbell Causeway, and I-275, and is just a short 30-45 minute drive to award-winning beaches. Best of all, this home has no mandatory HOA or CDD fees, and there's an optional community association available for just $10 a year. This makes it an ideal choice for a first-time homebuyer or business-minded owners who are looking for a convenient location for a rental or Airbnb for added income. Plus, the location is perfect for families, with an elementary school and soccer park just a short distance away. Enjoy the convenience of being able to walk or bike to Publix, Target, Lowes, Office Depot, Walmart, Walgreens, and BJ's Wholesale Club, all within 1 mile of the community. This property is also an easy commute to Downtown Tampa, St. Petersburg, and the Clearwater area. This charming home has everything you need and more. Don't miss your opportunity to make it yours and live the Florida lifestyle to the fullest.
Location
State FL
County Hillsborough
Community Townn Country Park Sec 9 Un 10
Zoning RSC-6
Rooms
Other Rooms Attic, Family Room, Formal Living Room Separate
Interior
Interior Features Built-in Features, Ceiling Fans(s), Eat-in Kitchen, Kitchen/Family Room Combo, Living Room/Dining Room Combo, Open Floorplan, Solid Surface Counters, Window Treatments
Heating Central
Cooling Central Air
Flooring Laminate, Tile
Fireplaces Type Living Room, Wood Burning
Fireplace true
Appliance Dishwasher, Disposal, Electric Water Heater, Microwave, Range, Refrigerator
Laundry Inside, Laundry Room
Exterior
Exterior Feature French Doors, Garden, Lighting, Rain Gutters, Sidewalk
Parking Features Driveway, Garage Door Opener, Off Street
Garage Spaces 2.0
Fence Fenced
Pool Gunite, In Ground, Lighting, Screen Enclosure
Utilities Available BB/HS Internet Available, Cable Available, Cable Connected, Electricity Available, Electricity Connected, Fiber Optics, Fire Hydrant, Public, Sewer Available, Street Lights, Underground Utilities
View Garden, Pool
Roof Type Shingle
Porch Covered, Enclosed, Front Porch, Patio, Porch, Screened
Attached Garage true
Garage true
Private Pool Yes
Building
Lot Description Near Public Transit
Story 1
Entry Level One
Foundation Slab
Lot Size Range 0 to less than 1/4
Sewer Public Sewer
Water Public
Structure Type Block, Concrete, Stucco
New Construction false
Construction Status No Contingency
Schools
Elementary Schools Morgan Woods-Hb
Middle Schools Webb-Hb
High Schools Leto-Hb
Others
Pets Allowed Yes
Senior Community No
Ownership Fee Simple
Acceptable Financing Cash, Conventional, FHA, VA Loan
Membership Fee Required Optional
Listing Terms Cash, Conventional, FHA, VA Loan
Special Listing Condition None
Read Less
Want to know what your home might be worth? Contact us for a FREE valuation!

Our team is ready to help you sell your home for the highest possible price ASAP

© 2024 My Florida Regional MLS DBA Stellar MLS. All Rights Reserved.
Bought with JPT REALTY LLC






